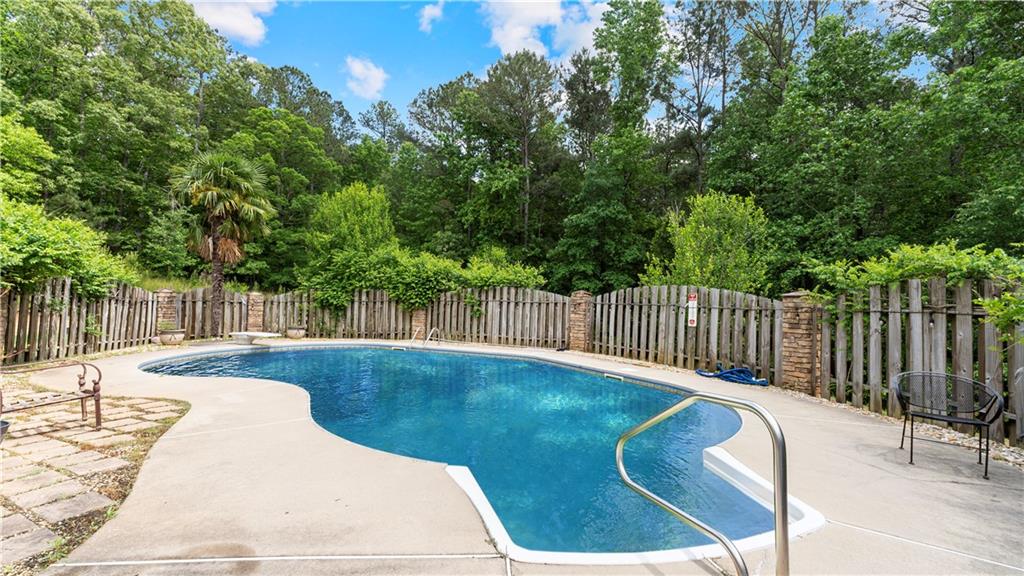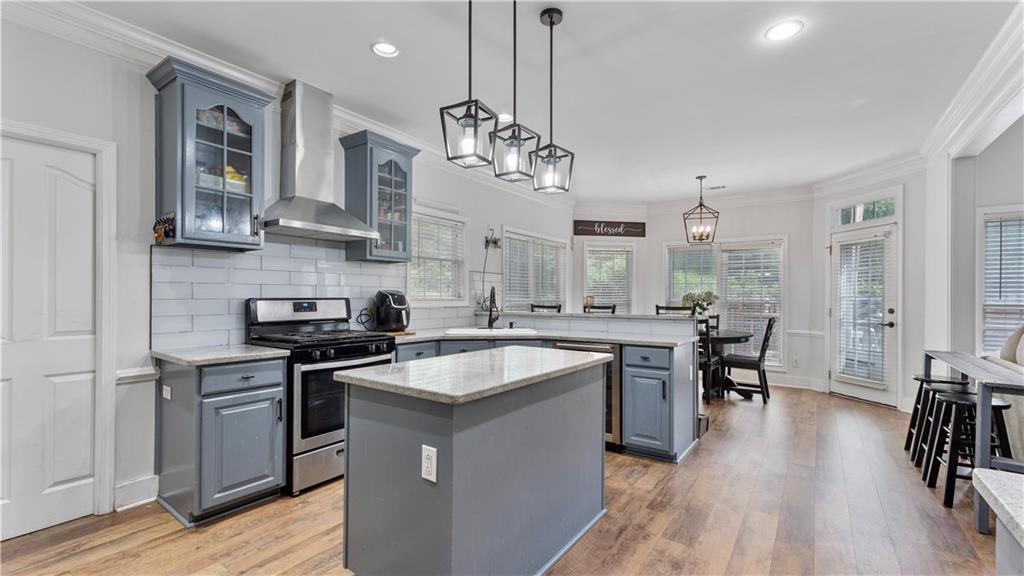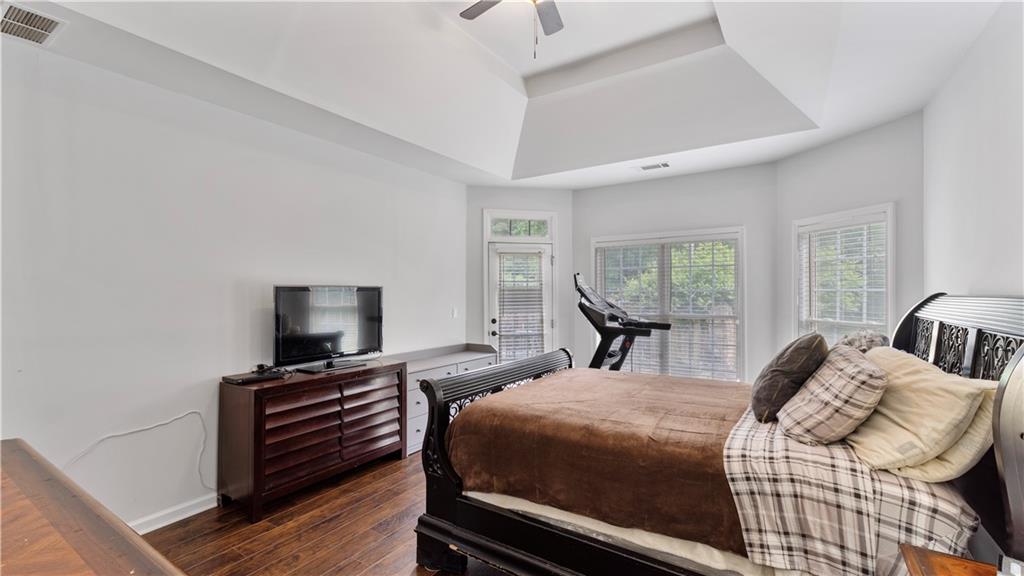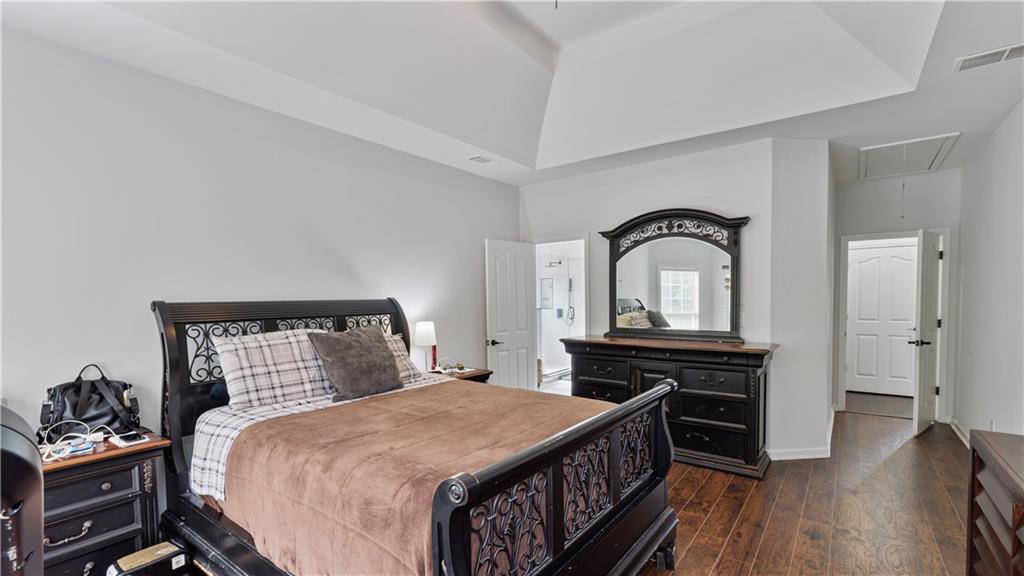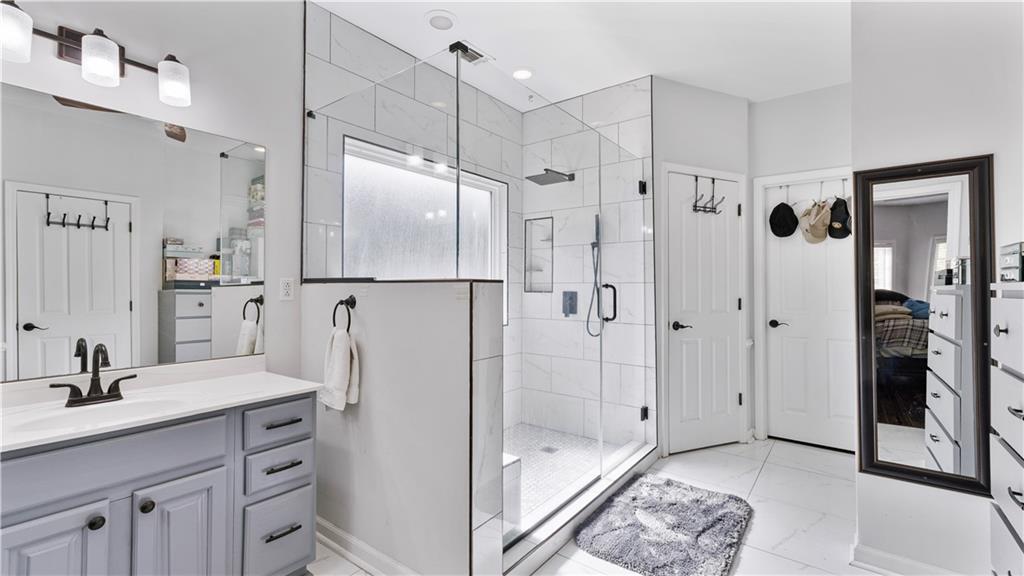11440 Azalea Trail
Hampton, GA 30228
$475,000
Welcome to your private retreat situated on a 1.2 acre lot on a cul-da-sac! Quiet peaceful and well kept neighborhood right behind Fayetteville city line! This home features your very own salt water inground pool to enjoy. the interior presents 4 oversized bedrooms, MASTER ON MAIN! and 2 and a half bathrooms, which have been upgraded with designer tile. Master bedroom features vaulted ceilings and a large luxurious bathroom with an oversized stand up shower, his and hers vanities and walk in closets. walking in you are greeted with a high ceiling foyer, beautifully updates staircase, a formal dining room and an office/library with gorgeous French doors. Living room counts with beautiful beams on the high ceilings, fireplace, luxury LVP and an open concept towards the kitchen perfect for entertaining! Panoramic windows to enjoy plenty natural lighting, and kitchen has upgrades featuring a coffee bar, granite on countertops a preparation island and a breakfast bar! all lighting has been updated to beautiful modern fixtures throughout, spacious two car garage and plenty parking space! Start making plans to enjoy your next summer in this beautiful well kept home with private spacious yard and a wooded view, as you watch your friends and family take a splash in the pool!
- SubdivisionMagnolia Plantation
- Zip Code30228
- CityHampton
- CountyClayton - GA
Location
- ElementaryRivers Edge
- JuniorEddie White
- HighLovejoy
Schools
- StatusActive
- MLS #7574412
- TypeResidential
MLS Data
- Bedrooms4
- Bathrooms2
- Half Baths1
- Bedroom DescriptionMaster on Main
- RoomsAttic, Office
- FeaturesBeamed Ceilings, Disappearing Attic Stairs, Double Vanity, High Ceilings, High Ceilings 9 ft Lower, High Ceilings 9 ft Main, High Ceilings 9 ft Upper, High Speed Internet, Walk-In Closet(s)
- KitchenBreakfast Bar, Breakfast Room, Cabinets Other, Kitchen Island, Pantry, Stone Counters, View to Family Room
- AppliancesDishwasher, Microwave, Refrigerator
- HVACCentral Air
- Fireplaces1
- Fireplace DescriptionLiving Room
Interior Details
- StyleA-Frame
- ConstructionStone, Stucco
- Built In2000
- StoriesArray
- PoolIn Ground, Salt Water, Screen Enclosure
- ParkingGarage, Garage Door Opener
- FeaturesBalcony, Rain Gutters
- ServicesHomeowners Association
- UtilitiesCable Available, Electricity Available, Phone Available
- SewerPublic Sewer
- Lot DescriptionCul-de-sac Lot
- Lot Dimensions31X31X223X348X419
- Acres1.2
Exterior Details
Listing Provided Courtesy Of: The Atlanta Home Experts, LLC 470-738-9978
Listings identified with the FMLS IDX logo come from FMLS and are held by brokerage firms other than the owner of
this website. The listing brokerage is identified in any listing details. Information is deemed reliable but is not
guaranteed. If you believe any FMLS listing contains material that infringes your copyrighted work please click here
to review our DMCA policy and learn how to submit a takedown request. © 2026 First Multiple Listing
Service, Inc.
This property information delivered from various sources that may include, but not be limited to, county records and the multiple listing service. Although the information is believed to be reliable, it is not warranted and you should not rely upon it without independent verification. Property information is subject to errors, omissions, changes, including price, or withdrawal without notice.
For issues regarding this website, please contact Eyesore at 678.692.8512.
Data Last updated on January 28, 2026 1:03pm











