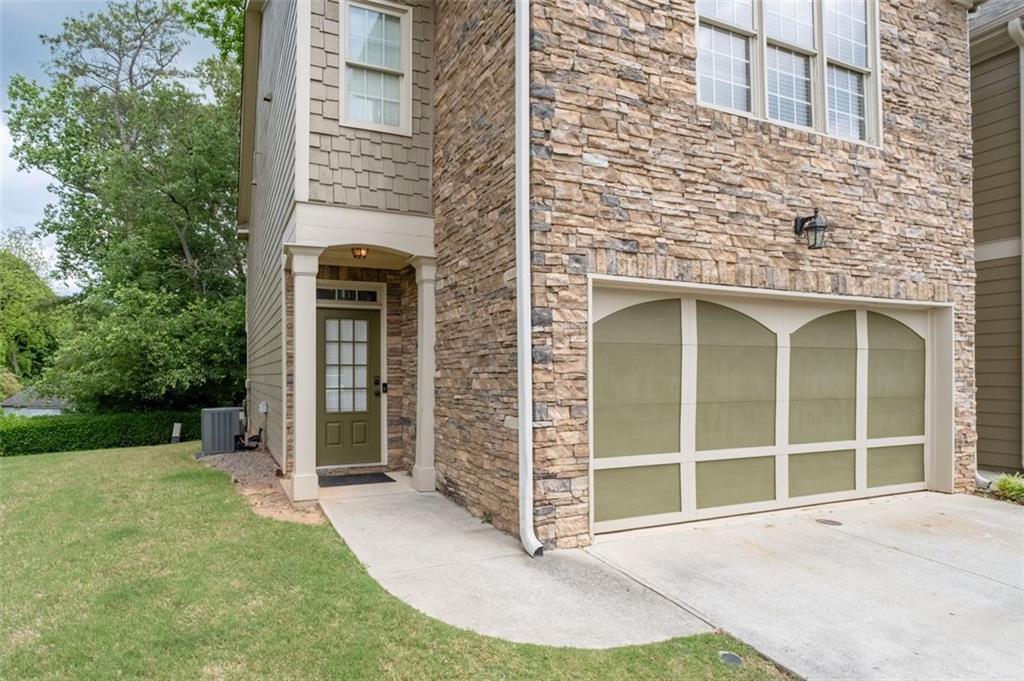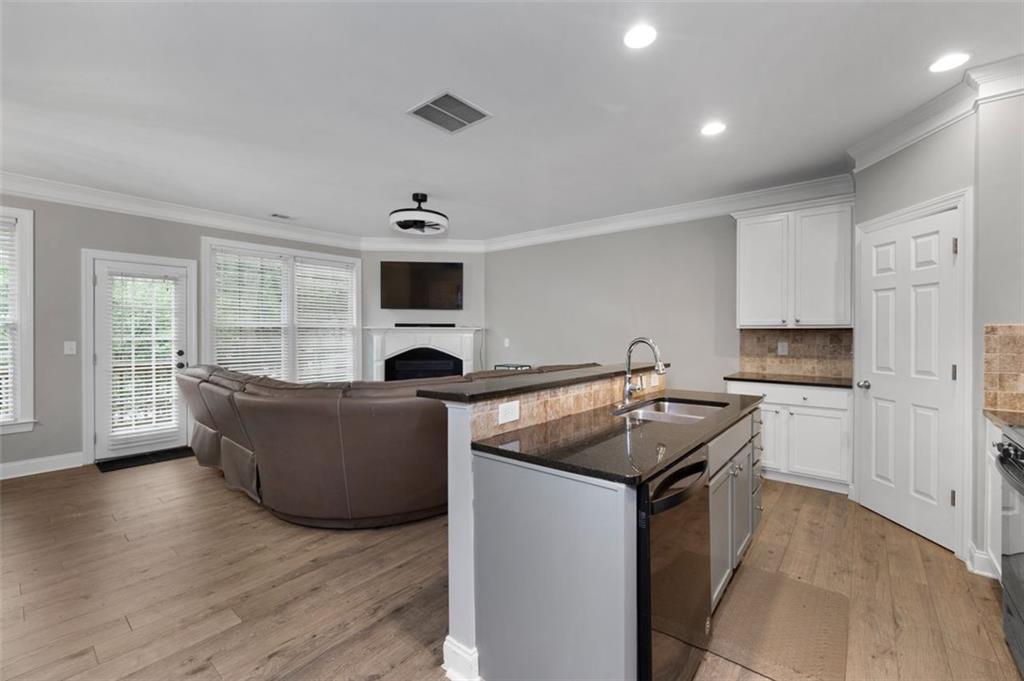4023 Caitlyn Place
Atlanta, GA 30360
$384,000
Welcome to this charming END-UNIT townhome nestled in Doraville, GA, just off the I-285 corridor and Peachtree In Blvd-offering unbeatable convenience for commuting anywhere in metro Atlanta. Spanning just over 1,700 sq ft, this beautifully maintained 2-bed, 2.5-bath home boasts a spacious open-concept layout, perfect for everyday living and entertaining. The kitchen overlooks the inviting great room complete with fireplace and engineered hardwoods. You'll love the granite countertops, breakfast bar, and walk-in pantry, providing both style and functionality. Upstairs, the roommate floorplan ensures privacy with two generously sized bedrooms, each featuring cathedral ceilings, spa-like private bathrooms, and large walk-in closets-creating two private retreats. Step outside and enjoy your private patio or take advantage of green space, perfect for pets or small children. A 2-car garage, along with community parking, adds to the everyday convenience. Whether you're a first-time homebuyer or looking to downsize without sacrificing space or style, this end-unit offers the perfect blend of comfort, location, and low-maintenance living.
- SubdivisionFlowers Gate
- Zip Code30360
- CityAtlanta
- CountyDekalb - GA
Location
- StatusPending
- MLS #7574218
- TypeCondominium & Townhouse
MLS Data
- Bedrooms2
- Bathrooms2
- Half Baths1
- Bedroom DescriptionOversized Master, Roommate Floor Plan, Split Bedroom Plan
- RoomsGreat Room
- FeaturesHigh Ceilings 9 ft Upper, Cathedral Ceiling(s), High Ceilings 9 ft Main, Double Vanity, Entrance Foyer, Walk-In Closet(s)
- KitchenStone Counters
- AppliancesDishwasher, Disposal, Refrigerator, Gas Water Heater, Gas Oven/Range/Countertop, Microwave, Gas Range
- HVACCeiling Fan(s), Zoned, Central Air
- Fireplaces1
- Fireplace DescriptionGreat Room, Gas Log
Interior Details
- StyleCraftsman
- ConstructionBrick Front, Cement Siding, Stone
- Built In2005
- StoriesArray
- ParkingGarage Door Opener, Garage, Attached, Garage Faces Front
- FeaturesPrivate Entrance
- ServicesNear Public Transport, Near Shopping, Near Schools, Homeowners Association
- UtilitiesCable Available, Sewer Available, Water Available, Electricity Available, Natural Gas Available, Phone Available
- SewerPublic Sewer
- Lot DescriptionLevel
- Lot Dimensions80x34x94x29x14
- Acres0.07
Exterior Details
Listing Provided Courtesy Of: Coldwell Banker Realty 770-429-0600
Listings identified with the FMLS IDX logo come from FMLS and are held by brokerage firms other than the owner of
this website. The listing brokerage is identified in any listing details. Information is deemed reliable but is not
guaranteed. If you believe any FMLS listing contains material that infringes your copyrighted work please click here
to review our DMCA policy and learn how to submit a takedown request. © 2025 First Multiple Listing
Service, Inc.
This property information delivered from various sources that may include, but not be limited to, county records and the multiple listing service. Although the information is believed to be reliable, it is not warranted and you should not rely upon it without independent verification. Property information is subject to errors, omissions, changes, including price, or withdrawal without notice.
For issues regarding this website, please contact Eyesore at 678.692.8512.
Data Last updated on July 25, 2025 10:17pm

































