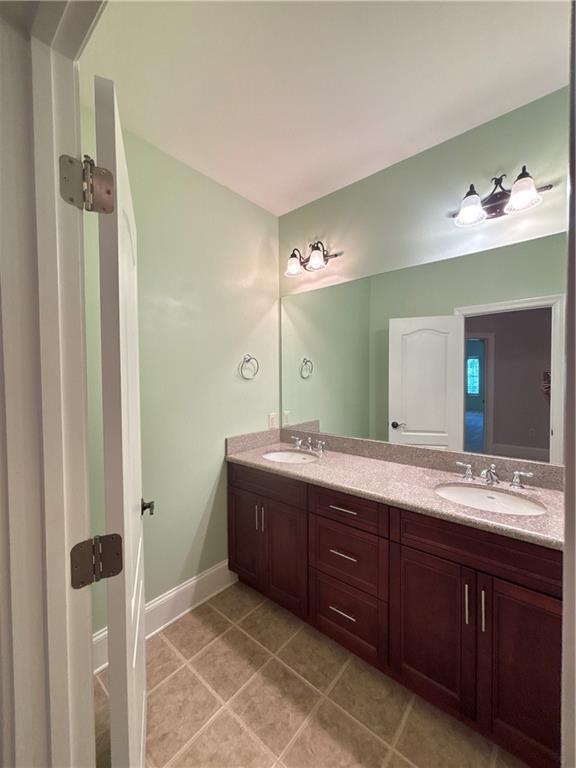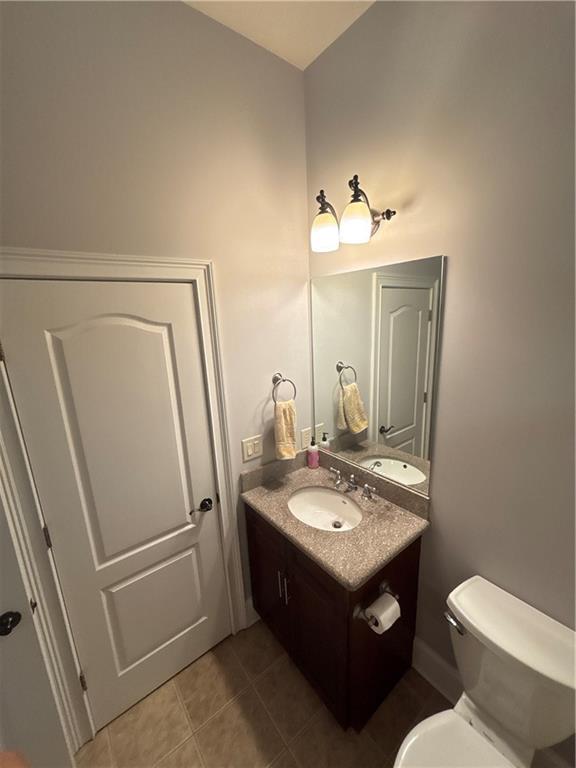3400 Suwanee Creek Road
Suwanee, GA 30024
$725,000
Welcome to 3400 Suwannee Creek Rd – A Rare Find in Suwanee! This stunning East-facing home sits gracefully on 1.3 private acres and offers the perfect blend of space, comfort, and location. Featuring a master suite and a full in-law suite on the main level, this home is designed for multigenerational living or flexible guest accommodations. Step into the heart of the home—a spacious kitchen with an island, flat stovetop, oven and microwave—ideal for entertaining or casual meals. Plantation shutters add timeless charm to the front-facing rooms, and window treatments stay with the home. Cozy up beside one of two fireplaces, fueled by a 250-gallon propane tank, in both the keeping room and the living room. Upstairs, you’ll find three additional bedrooms, a full bath, and a 12x12 storage space for all your extras. The basement is full-sized, unfinished, and already plumbed—ready for you to bring your vision to life. Recent upgrades include new carpet with waterproof padding (2024), a serviced septic system with extended-life treatment (2023), reusable air filters, and a water filtration system for added peace of mind. The master bath features a Jacuzzi tub, dual vanities, and spacious his-and-hers closets. The backyard is your own serene retreat—bordered by a conservation area for added privacy. Plus, you’re just minutes from Peachtree Ridge Park and Suwanee Creek Park, offering trails, sports, and scenic nature. Don’t miss this opportunity to own a versatile, well-maintained home in a coveted location. Schedule your showing today—your new chapter starts here!
- SubdivisionN/a
- Zip Code30024
- CitySuwanee
- CountyGwinnett - GA
Location
- ElementaryParsons
- JuniorHull
- HighPeachtree Ridge
Schools
- StatusActive Under Contract
- MLS #7574107
- TypeResidential
MLS Data
- Bedrooms5
- Bathrooms3
- Bedroom DescriptionIn-Law Floorplan, Master on Main
- RoomsAttic, Basement
- BasementBath/Stubbed, Unfinished
- FeaturesDouble Vanity, His and Hers Closets, Walk-In Closet(s)
- KitchenKeeping Room, Kitchen Island
- AppliancesDishwasher, Disposal, Microwave
- HVACCentral Air
- Fireplaces2
- Fireplace DescriptionKeeping Room, Living Room
Interior Details
- StyleTraditional
- ConstructionBrick
- Built In2006
- StoriesArray
- ParkingGarage, Garage Door Opener
- FeaturesPrivate Yard
- UtilitiesCable Available, Electricity Available, Natural Gas Available, Sewer Available
- SewerPublic Sewer
- Lot DescriptionBack Yard, Front Yard, Level, Private
- Lot Dimensionsx
- Acres1.37
Exterior Details
Listing Provided Courtesy Of: Virtual Properties Realty.com 770-495-5050
Listings identified with the FMLS IDX logo come from FMLS and are held by brokerage firms other than the owner of
this website. The listing brokerage is identified in any listing details. Information is deemed reliable but is not
guaranteed. If you believe any FMLS listing contains material that infringes your copyrighted work please click here
to review our DMCA policy and learn how to submit a takedown request. © 2025 First Multiple Listing
Service, Inc.
This property information delivered from various sources that may include, but not be limited to, county records and the multiple listing service. Although the information is believed to be reliable, it is not warranted and you should not rely upon it without independent verification. Property information is subject to errors, omissions, changes, including price, or withdrawal without notice.
For issues regarding this website, please contact Eyesore at 678.692.8512.
Data Last updated on July 8, 2025 10:28am

































