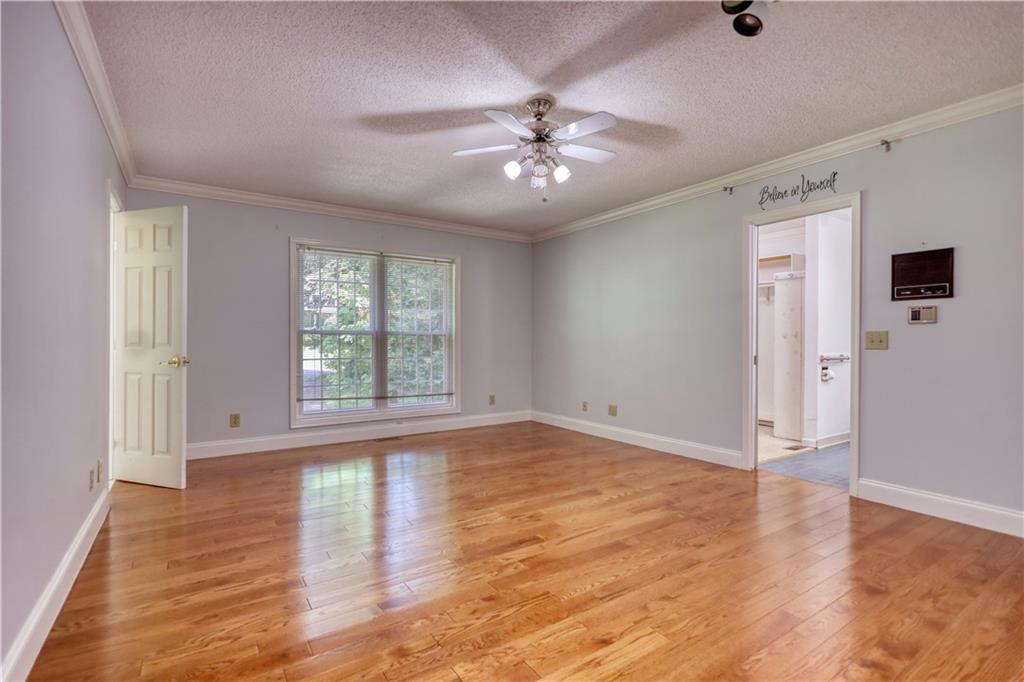3601 Club Drive NW
Kennesaw, GA 30144
$619,900
Welcome to this beautiful RANCH home with FOUR Master Bedrooms – yes, that’s right – EVERY Bedroom has its own private bathroom and walk in closet. TWO additional powder rooms for your guests. FULL basement partially finished with another FULL Bathroom and kitchen. Huge unfinished attic just waiting for your creativity to make this space perfect to fit your lifestyle – hobby room, home fitness center, game room……..the possibilities are endless. Large enclosed sun-room – perfect for your morning coffee or adult beverage after work. Overlooking your oversized and very private back yard. Upgraded kitchen includes solid wood cabinets, granite counter tops and stainless steel appliances. Open concept living space with formal dining room, living room and eat-in kitchen. HARDWOOD FLOORING throughout. Central Vacuum. Carport off the kitchen and additional TWO CAR garage leading into the basement. Located in Pinetree County Club. Just minutes to KSU, I-75 and I-575. Option to join Pinetree County Club and/or Pinetree Civic Association.
- SubdivisionPinetree Country Club
- Zip Code30144
- CityKennesaw
- CountyCobb - GA
Location
- ElementaryBig Shanty/Kennesaw
- JuniorPalmer
- HighNorth Cobb
Schools
- StatusActive
- MLS #7574052
- TypeResidential
MLS Data
- Bedrooms5
- Bathrooms5
- Half Baths2
- Bedroom DescriptionIn-Law Floorplan, Master on Main, Roommate Floor Plan
- RoomsAttic, Basement, Bonus Room, Family Room, Great Room - 2 Story, Laundry, Office, Sun Room, Workshop
- BasementDaylight, Driveway Access, Exterior Entry, Finished Bath, Full, Walk-Out Access
- FeaturesCathedral Ceiling(s), Central Vacuum, Crown Molding, Entrance Foyer, High Speed Internet, Permanent Attic Stairs, Vaulted Ceiling(s), Walk-In Closet(s)
- KitchenBreakfast Bar, Eat-in Kitchen, Pantry, Second Kitchen, Solid Surface Counters, View to Family Room
- AppliancesDishwasher, Disposal, Electric Oven/Range/Countertop, Electric Water Heater, Refrigerator
- HVACCeiling Fan(s), Central Air
- Fireplaces1
- Fireplace DescriptionBrick, Family Room, Gas Starter
Interior Details
- StyleRanch, Traditional
- ConstructionFrame
- Built In1986
- StoriesArray
- ParkingCarport, Driveway, Garage, Garage Door Opener, Garage Faces Front, Level Driveway
- FeaturesBalcony, Lighting, Private Yard, Rain Gutters, Storage
- ServicesCountry Club, Golf
- UtilitiesCable Available, Electricity Available, Natural Gas Available, Phone Available, Sewer Available, Underground Utilities, Water Available
- SewerPublic Sewer
- Lot DescriptionBack Yard, Front Yard, Landscaped, Level, Private, Wooded
- Lot Dimensions77 x 250 x 111
- Acres0.7885
Exterior Details
Listing Provided Courtesy Of: Joe Stockdale Real Estate, LLC 678-495-7337
Listings identified with the FMLS IDX logo come from FMLS and are held by brokerage firms other than the owner of
this website. The listing brokerage is identified in any listing details. Information is deemed reliable but is not
guaranteed. If you believe any FMLS listing contains material that infringes your copyrighted work please click here
to review our DMCA policy and learn how to submit a takedown request. © 2025 First Multiple Listing
Service, Inc.
This property information delivered from various sources that may include, but not be limited to, county records and the multiple listing service. Although the information is believed to be reliable, it is not warranted and you should not rely upon it without independent verification. Property information is subject to errors, omissions, changes, including price, or withdrawal without notice.
For issues regarding this website, please contact Eyesore at 678.692.8512.
Data Last updated on June 6, 2025 1:44pm


















































