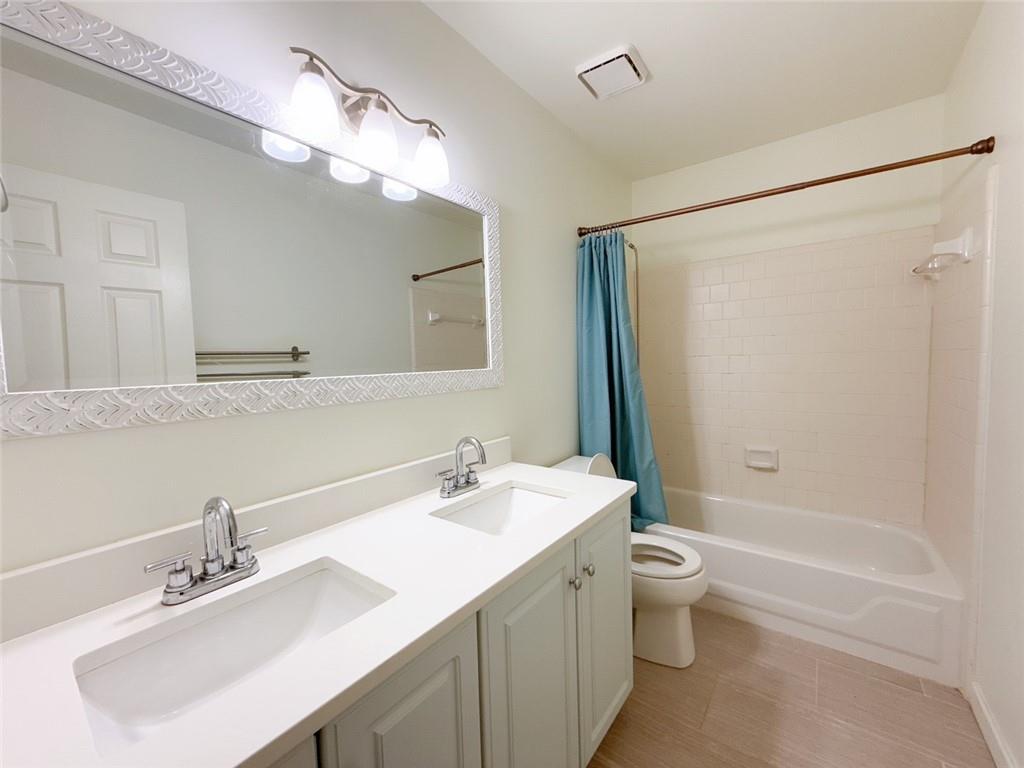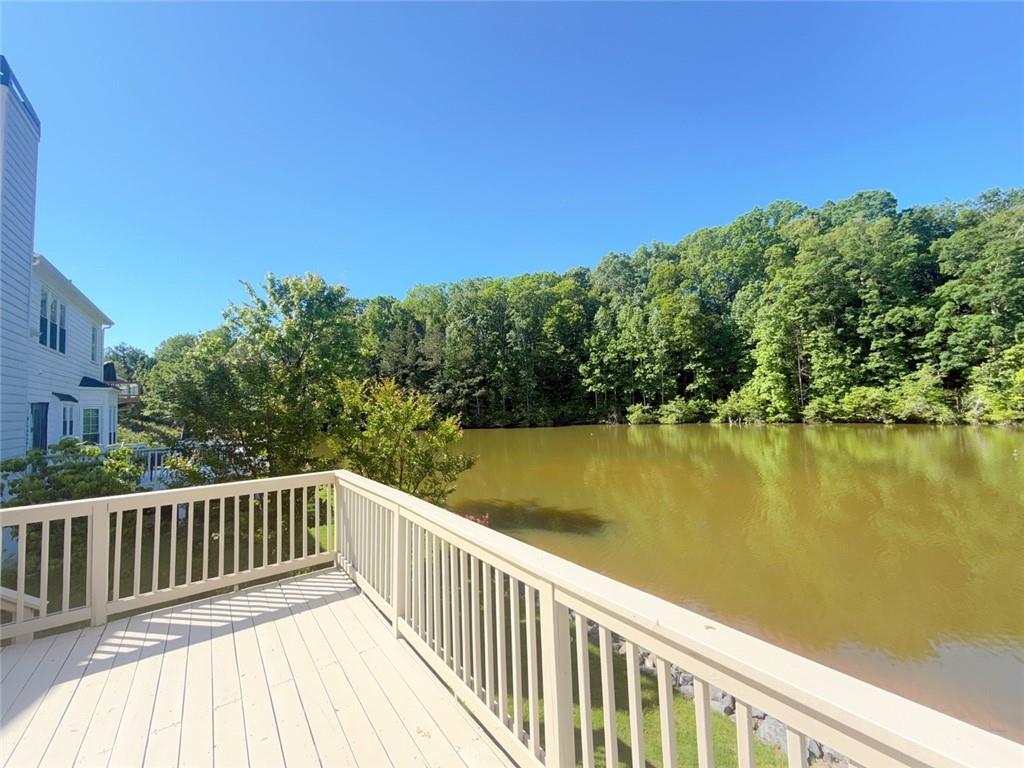3730 Longlake Drive
Duluth, GA 30097
$2,800
Welcome to this stunning lakefront home in the sought-after Riverbrooke community, featuring swim, tennis, and lake amenities. Perfectly located near everything Duluth has to offer, this meticulously maintained residence is move-in ready and radiates pride of ownership. Step into a bright and inviting home with a renovated kitchen that opens to a cozy family room with a fireplace—complete with breathtaking views of the lake just beyond your backyard. Start your mornings with coffee or tea on the spacious deck overlooking the tranquil water. The home features newer tile flooring in the kitchen and family room, and gleaming hardwood floors throughout the main and upper levels. You'll also find a formal living room and a separate dining room, perfect for entertaining. Upstairs, the oversized master suite is a true retreat with a beautifully renovated bathroom and a generous walk-in closet. Three additional bedrooms, an updated full bath with double vanity, and a laundry room complete the upper level. A versatile bonus room offers the perfect space for a home office, playroom, or fitness area. Enjoy a wealth of neighborhood amenities, including serene lakes, tennis courts, a swimming pool, and more. Conveniently located near Peachtree Industrial Blvd, Sugarloaf Parkway, Buford Hwy, local parks, and just five minutes from the vibrant Downtown Duluth District with dining, concerts, and shopping. This is more than a home—it’s a lifestyle. Don’t miss out!
- SubdivisionRiverbrooke
- Zip Code30097
- CityDuluth
- CountyGwinnett - GA
Location
- ElementaryChattahoochee - Gwinnett
- JuniorColeman
- HighDuluth
Schools
- StatusActive
- MLS #7573974
- TypeRental
MLS Data
- Bedrooms4
- Bathrooms2
- Half Baths1
- RoomsBonus Room
- FeaturesDouble Vanity, Entrance Foyer, High Speed Internet, Tray Ceiling(s), Walk-In Closet(s)
- KitchenBreakfast Bar, Cabinets Other, Eat-in Kitchen, Kitchen Island, Pantry, Stone Counters, View to Family Room
- AppliancesDishwasher, Disposal, Dryer, Gas Range, Gas Water Heater, Microwave, Refrigerator, Washer
- HVACCeiling Fan(s)
- Fireplaces1
- Fireplace DescriptionFactory Built
Interior Details
- StyleTraditional
- ConstructionFrame, Stucco
- Built In1992
- StoriesArray
- ParkingDriveway, Garage, Garage Door Opener, Garage Faces Front, Kitchen Level
- ServicesClubhouse, Fishing, Homeowners Association, Lake, Near Schools, Near Shopping, Park, Playground, Pool, Sidewalks, Tennis Court(s)
- UtilitiesCable Available, Electricity Available, Natural Gas Available, Phone Available, Sewer Available, Underground Utilities, Water Available
- Lot DescriptionBack Yard, Front Yard, Landscaped
- Lot Dimensionsx
- Acres0.15
Exterior Details
Listing Provided Courtesy Of: Heritage GA. Realty 770-622-4723
Listings identified with the FMLS IDX logo come from FMLS and are held by brokerage firms other than the owner of
this website. The listing brokerage is identified in any listing details. Information is deemed reliable but is not
guaranteed. If you believe any FMLS listing contains material that infringes your copyrighted work please click here
to review our DMCA policy and learn how to submit a takedown request. © 2025 First Multiple Listing
Service, Inc.
This property information delivered from various sources that may include, but not be limited to, county records and the multiple listing service. Although the information is believed to be reliable, it is not warranted and you should not rely upon it without independent verification. Property information is subject to errors, omissions, changes, including price, or withdrawal without notice.
For issues regarding this website, please contact Eyesore at 678.692.8512.
Data Last updated on December 9, 2025 4:03pm






























