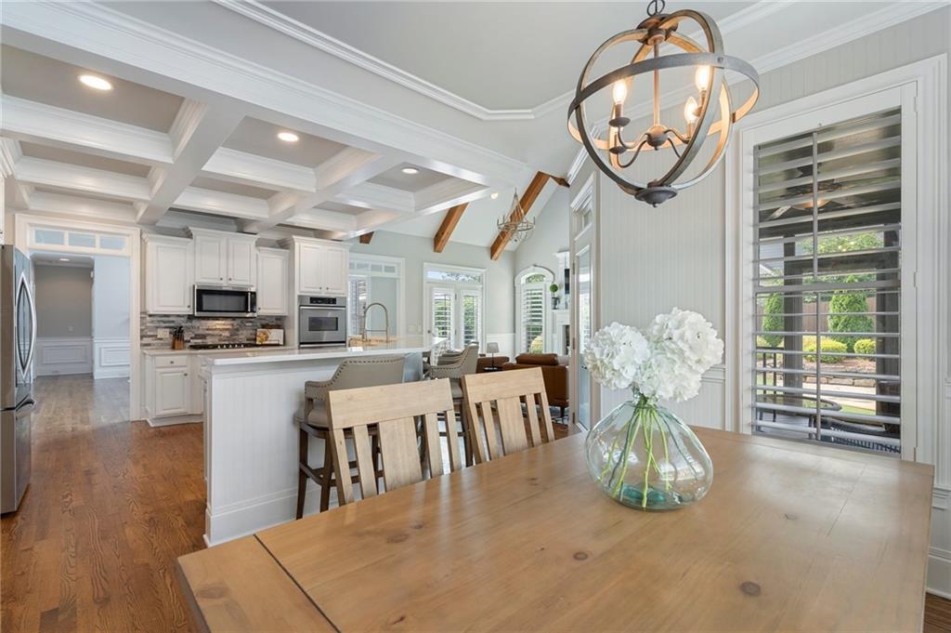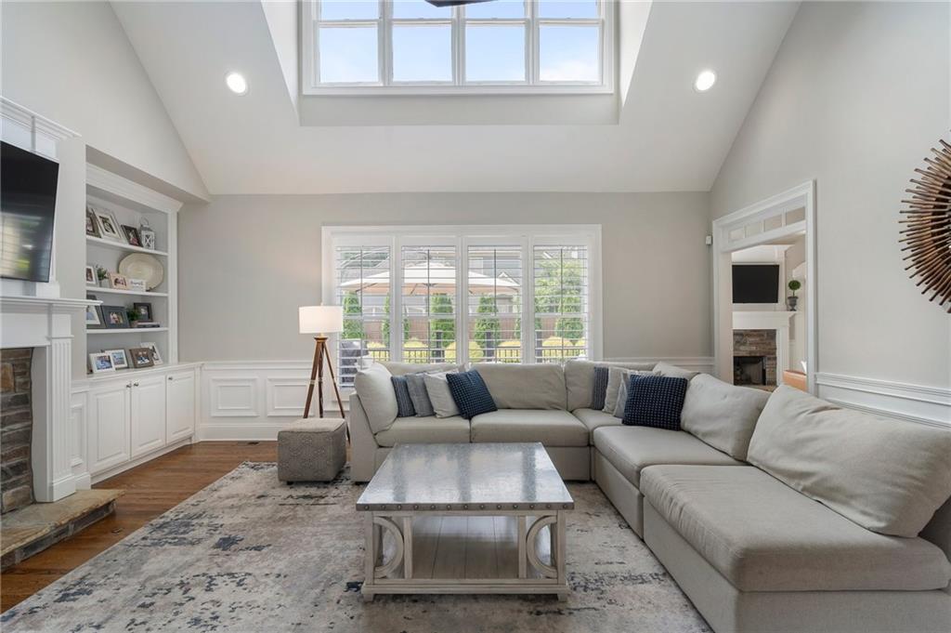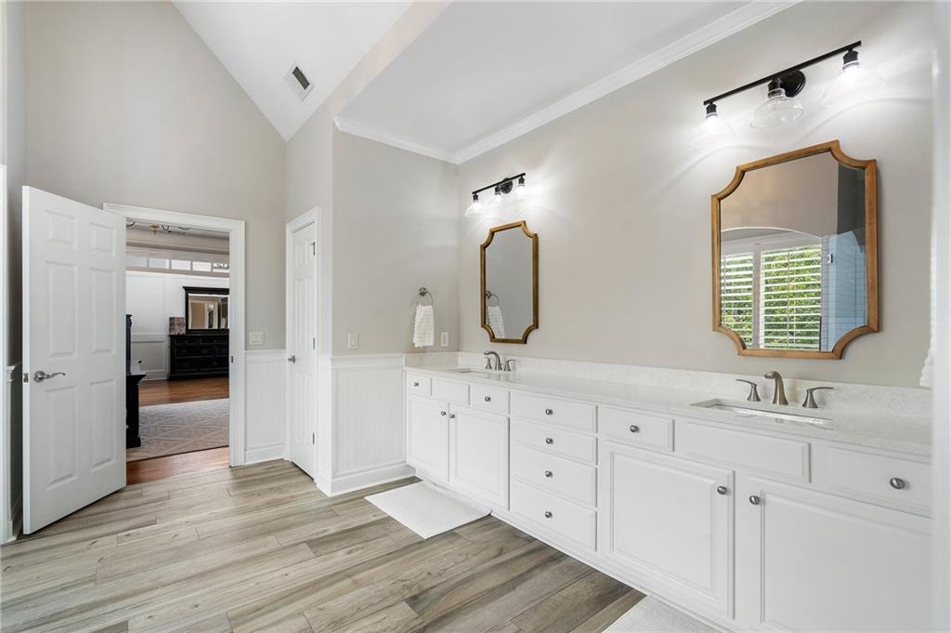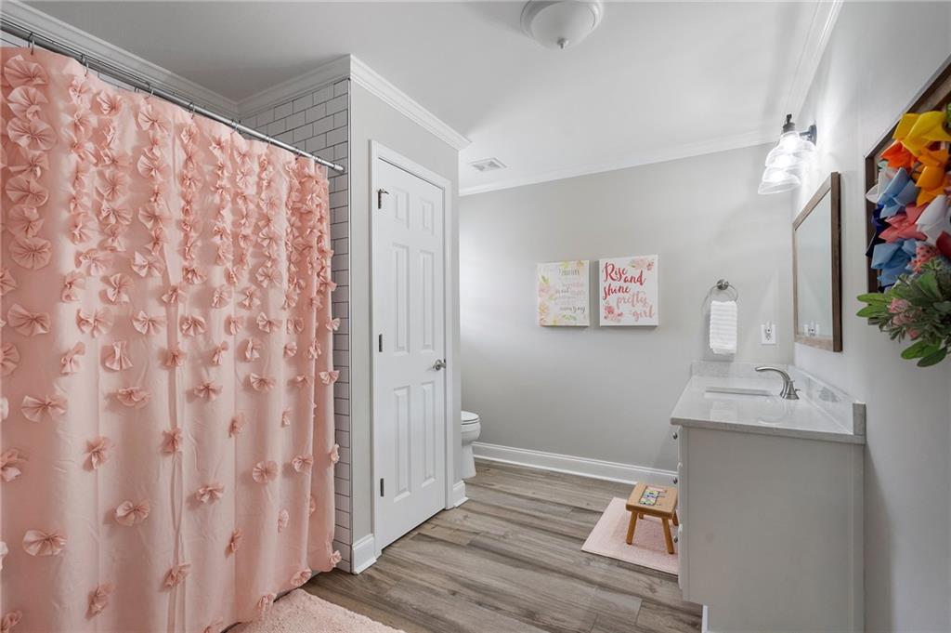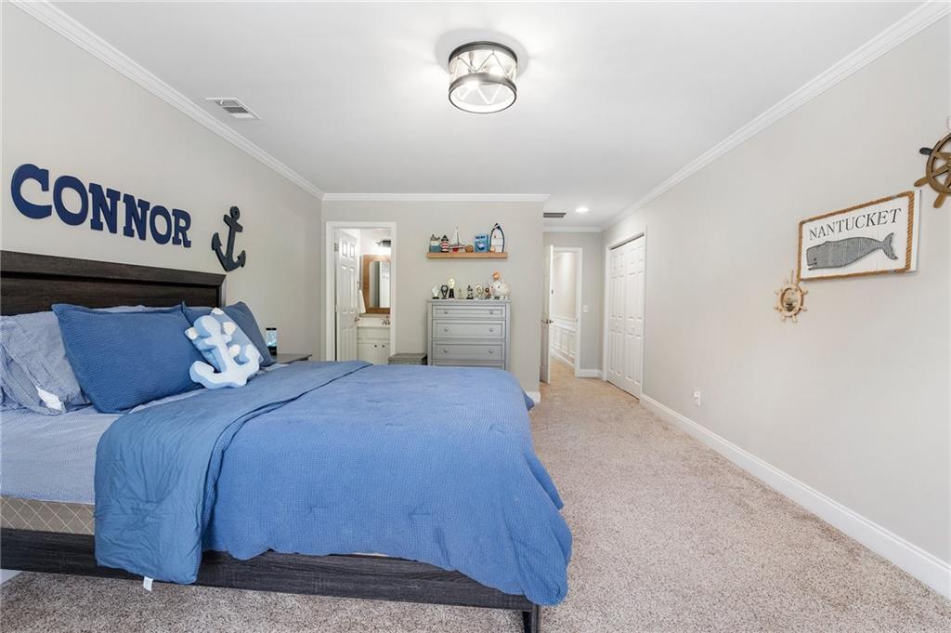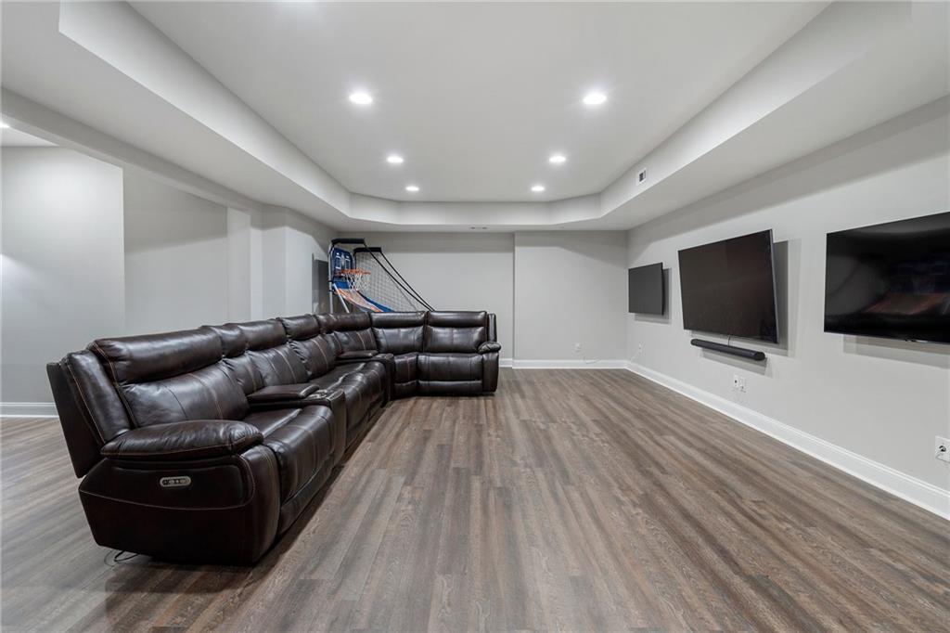6263 Fernstone Trail NW
Acworth, GA 30101
$999,000
PRICE IMPROVEMENT! Discover 6263 Fernstone Trail, a beautifully upgraded, move-in ready 6-bedroom, 5.5-bath, 4 car garage executive home offering 5,925 square feet of luxurious living space in the highly sought-after Links at Brookstone community. Thoughtfully renovated from top to bottom, this meticulously maintained home offers the perfect balance of modern comfort and classic elegance. Fresh interior paint and stylish new light fixtures brighten every room, while recent energy-efficient upgrades—including a new tankless water heater and a brand-new upstairs AC unit—ensure year-round comfort and savings. Curb appeal abounds with professional landscaping and new outdoor landscape lighting, creating a warm, inviting exterior that shines day and night. Inside, you'll find 5-inch plantation shutters throughout, providing both charm and functionality. All bathrooms have been fully renovated with updated tile, countertops, mirrors, fixtures, paint, and more, blending modern style with thoughtful design. The chef’s kitchen features quartz countertops, stone backsplash, and stainless steel appliances—all less than two years old. Even the laundry room has been refreshed with new brick flooring. Additional highlights include refinished hardwood floors, new wood flooring in the master bedroom, and a fully finished basement with brand-new flooring and a custom-built bar—ideal for entertaining or relaxing. A private in-law suite with a separate entrance and its own 4th-car garage offers flexible living options for guests or multi-generational living. This home is perfectly positioned near top-rated schools, golf, shopping, and dining—making it a rare find in one of West Cobb’s most desirable neighborhoods. Schedule your showing today!
- SubdivisionThe Links at Brookstone
- Zip Code30101
- CityAcworth
- CountyCobb - GA
Location
- StatusActive
- MLS #7573969
- TypeResidential
MLS Data
- Bedrooms6
- Bathrooms5
- Half Baths1
- Bedroom DescriptionIn-Law Floorplan, Master on Main, Sitting Room
- RoomsAttic, Basement, Bonus Room, Game Room, Kitchen, Laundry, Office, Sun Room
- BasementDaylight, Driveway Access, Exterior Entry, Finished, Finished Bath, Walk-Out Access
- FeaturesBeamed Ceilings, Bookcases, Coffered Ceiling(s), Crown Molding, Double Vanity, Entrance Foyer 2 Story, High Ceilings 10 ft Main, Recessed Lighting, Tray Ceiling(s), Vaulted Ceiling(s), Walk-In Closet(s)
- KitchenBreakfast Bar, Breakfast Room, Cabinets White, Eat-in Kitchen, Keeping Room, Kitchen Island, Pantry Walk-In, Stone Counters, View to Family Room
- AppliancesDishwasher, Disposal, Double Oven, Electric Oven/Range/Countertop, Gas Cooktop
- HVACCeiling Fan(s), Central Air
- Fireplaces2
- Fireplace DescriptionFamily Room, Gas Starter, Great Room, Keeping Room, Wood Burning Stove
Interior Details
- StyleCraftsman, European, Traditional
- ConstructionHardiPlank Type, Stone
- Built In2004
- StoriesArray
- ParkingDriveway, Garage, Garage Door Opener, Garage Faces Side, Kitchen Level, Level Driveway
- FeaturesCourtyard, Lighting, Private Yard
- ServicesClubhouse, Country Club, Fishing, Golf, Homeowners Association
- UtilitiesCable Available, Electricity Available, Natural Gas Available, Phone Available, Sewer Available, Underground Utilities, Water Available
- SewerPublic Sewer
- Lot DescriptionBack Yard, Corner Lot, Front Yard, Landscaped, Sprinklers In Front, Sprinklers In Rear
- Lot Dimensionsx
- Acres0.36
Exterior Details
Listing Provided Courtesy Of: Maximum One Community Realty 770-334-8286
Listings identified with the FMLS IDX logo come from FMLS and are held by brokerage firms other than the owner of
this website. The listing brokerage is identified in any listing details. Information is deemed reliable but is not
guaranteed. If you believe any FMLS listing contains material that infringes your copyrighted work please click here
to review our DMCA policy and learn how to submit a takedown request. © 2025 First Multiple Listing
Service, Inc.
This property information delivered from various sources that may include, but not be limited to, county records and the multiple listing service. Although the information is believed to be reliable, it is not warranted and you should not rely upon it without independent verification. Property information is subject to errors, omissions, changes, including price, or withdrawal without notice.
For issues regarding this website, please contact Eyesore at 678.692.8512.
Data Last updated on December 9, 2025 4:03pm























