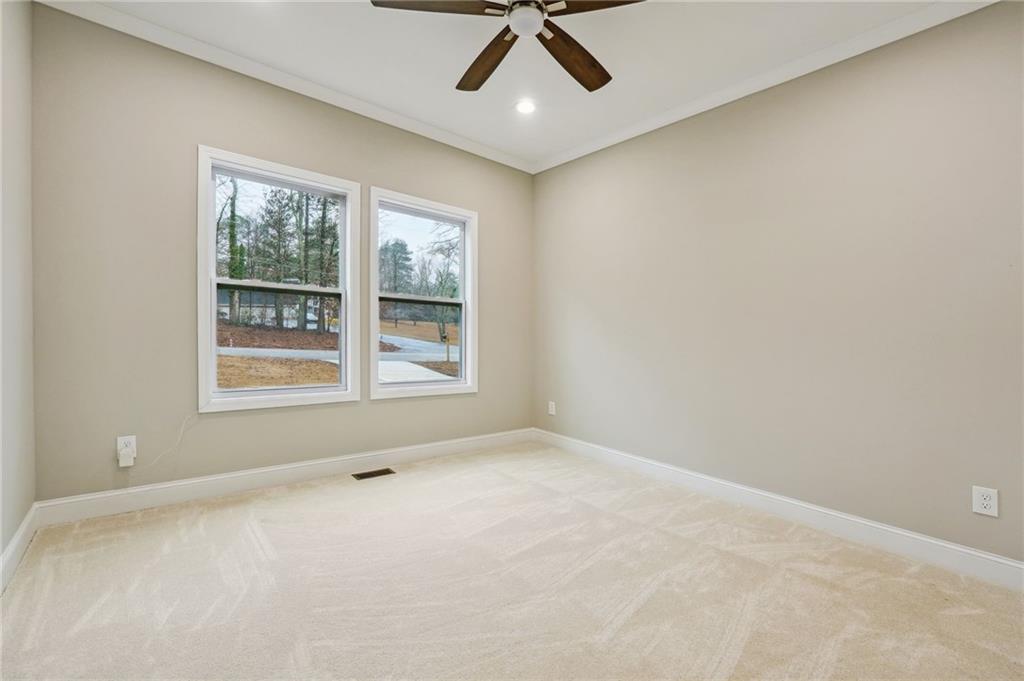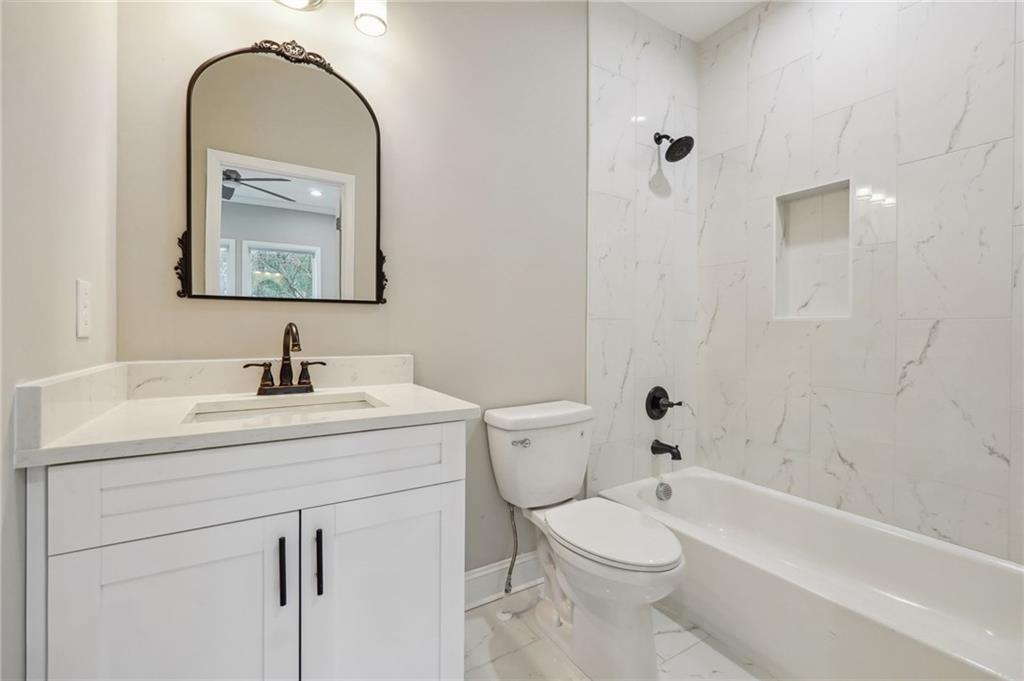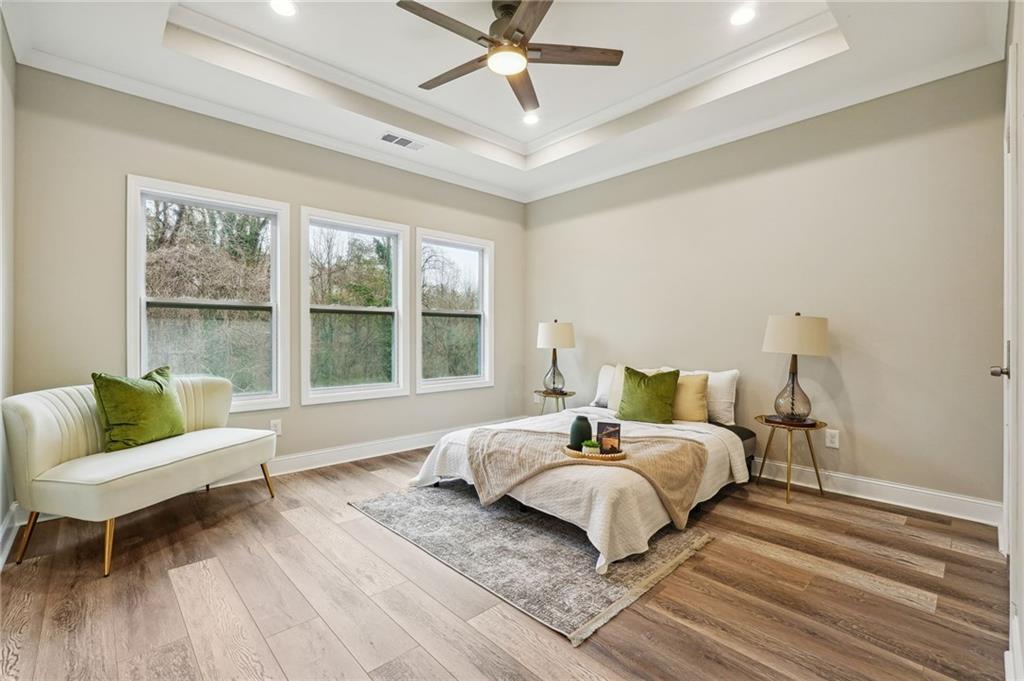1330 Adams Drive SW
Atlanta, GA 30311
$515,000
Welcome to a rare opportunity in the heart of Atlanta—an exceptional new construction home designed for the discerning buyer who values space, modern style, and a central location. With over 3,000 square feet, including 2,081 finished and 1,101 unfinished in the basement, this move-in-ready property offers the perfect blend of sophistication and flexibility. Situated across from a church and flanked by older homes, this residence is ideal for someone who sees not just what is, but what can be—a smart investment in a community on the rise. Step onto the inviting front porch and enter an open-concept living space bathed in natural light, where high ceilings and thoughtfully selected finishes create a welcoming atmosphere. The main level features a spacious living and dining area that flows seamlessly into a chef-inspired kitchen outfitted with premium appliances, a large island, and custom cabinetry. A guest bedroom and full bathroom provide ideal accommodations for visitors, while a versatile bonus room offers endless possibilities as a home office, den, or creative space. Upstairs, vaulted ceilings and a statement chandelier bring elegance to the second level, which also includes a convenient laundry room, two generous bedrooms connected by a Jack-and-Jill bathroom, and a luxurious owner's suite complete with a spa-like bath, soaking tub, oversized tiled shower, and a walk-in closet. The expansive unfinished basement offers a blank canvas for future customization—whether for a home gym, entertainment area, or additional living quarters. With a one-car garage, charming curb appeal, and proximity to downtown, parks, shops, and restaurants, this home delivers the best of both worlds: suburban tranquility with urban accessibility. Priced below its recent appraisal, this home is not just a place to live—it’s a place to grow, invest, and thrive. Schedule your showing today and envision your future in this remarkable Atlanta gem. Special Financing Incentives: Lender Credit - Take advantage of a lender credit when you choose to finance your new home with our preferred lender, reducing your overall closing costs and making your home purchase even more affordable. Seller Contribution - The seller is open to negotiating contributions toward closing costs with a full-price offer, providing additional financial flexibility for prospective buyers.
- Zip Code30311
- CityAtlanta
- CountyFulton - GA
Location
- ElementaryL. O. Kimberly
- JuniorRalph Bunche
- HighD. M. Therrell
Schools
- StatusActive
- MLS #7573967
- TypeResidential
- SpecialInvestor Owned
MLS Data
- Bedrooms4
- Bathrooms3
- Half Baths1
- RoomsAttic, Basement, Bonus Room, Computer Room, Office
- BasementBath/Stubbed, Unfinished
- FeaturesDouble Vanity, High Ceilings 10 ft Lower, High Ceilings 10 ft Main, High Ceilings 10 ft Upper
- KitchenBreakfast Bar, Cabinets Other, Cabinets White, Kitchen Island, Pantry, Pantry Walk-In, Solid Surface Counters, View to Family Room
- AppliancesDishwasher, Disposal, Electric Range, Microwave
- HVACCeiling Fan(s), Central Air
Interior Details
- StyleA-Frame, Traditional
- ConstructionHardiPlank Type, Vinyl Siding
- Built In2022
- StoriesArray
- ParkingGarage
- FeaturesRain Gutters
- UtilitiesCable Available, Electricity Available, Natural Gas Available, Phone Available, Sewer Available
- SewerPublic Sewer
- Lot DescriptionBack Yard, Cleared, Front Yard, Landscaped, Sloped
- Lot Dimensionsx
- Acres0.7266
Exterior Details
Listing Provided Courtesy Of: Keller Williams Realty Atl Partners 678-252-1900
Listings identified with the FMLS IDX logo come from FMLS and are held by brokerage firms other than the owner of
this website. The listing brokerage is identified in any listing details. Information is deemed reliable but is not
guaranteed. If you believe any FMLS listing contains material that infringes your copyrighted work please click here
to review our DMCA policy and learn how to submit a takedown request. © 2025 First Multiple Listing
Service, Inc.
This property information delivered from various sources that may include, but not be limited to, county records and the multiple listing service. Although the information is believed to be reliable, it is not warranted and you should not rely upon it without independent verification. Property information is subject to errors, omissions, changes, including price, or withdrawal without notice.
For issues regarding this website, please contact Eyesore at 678.692.8512.
Data Last updated on June 6, 2025 1:44pm

















































