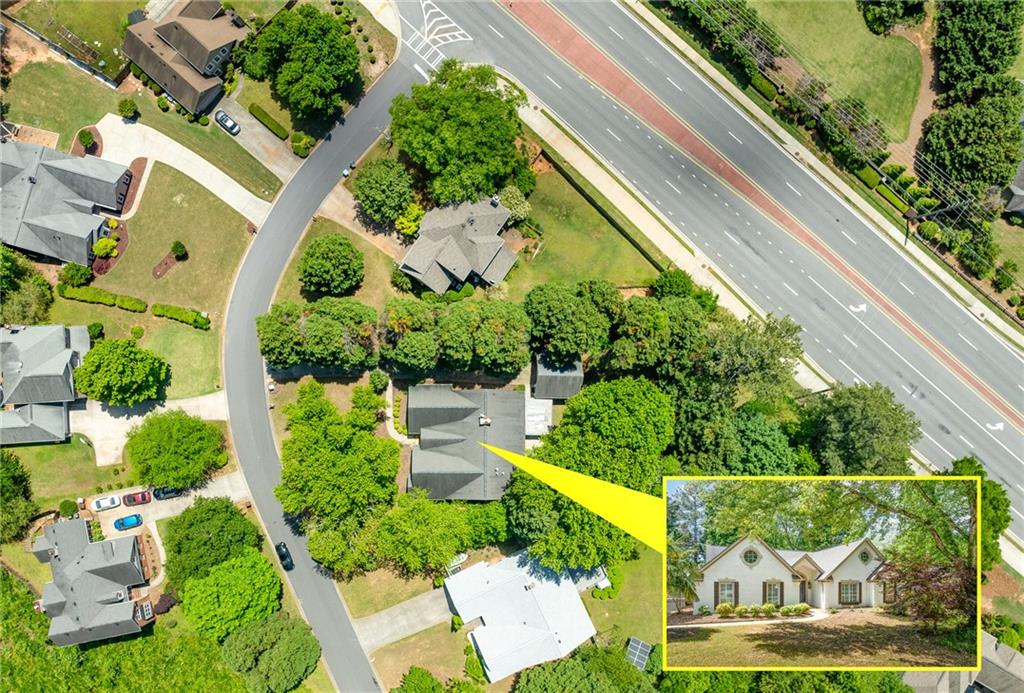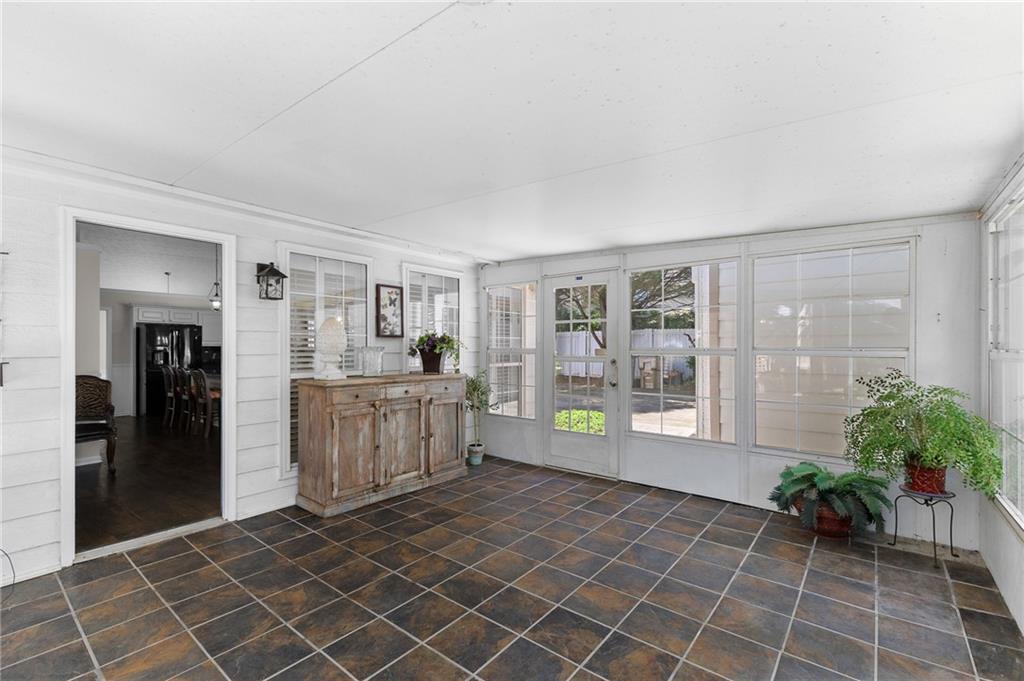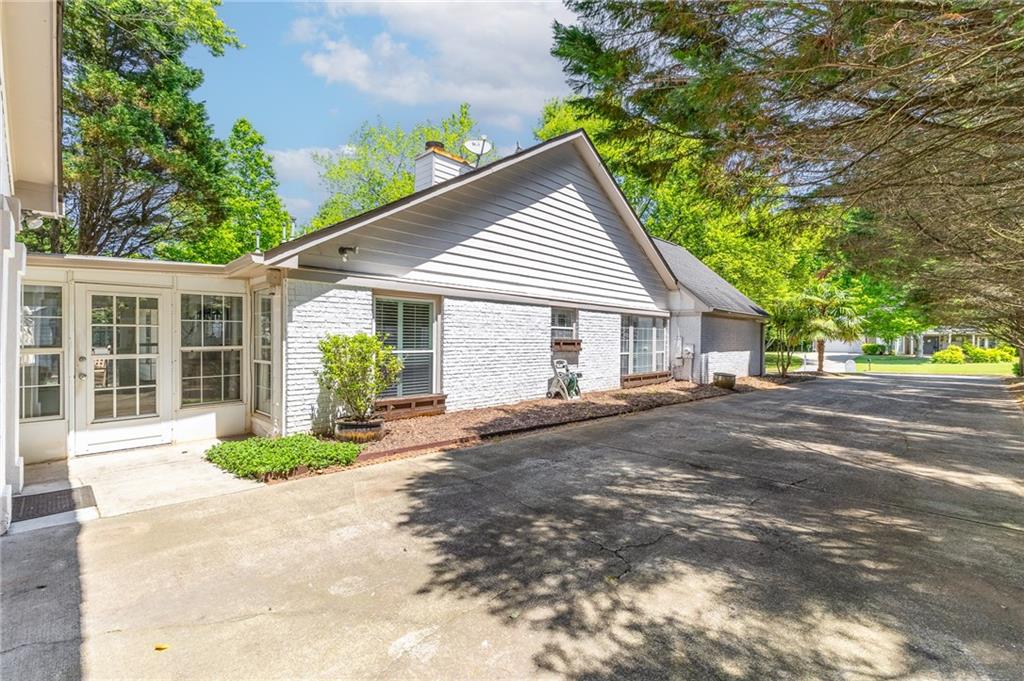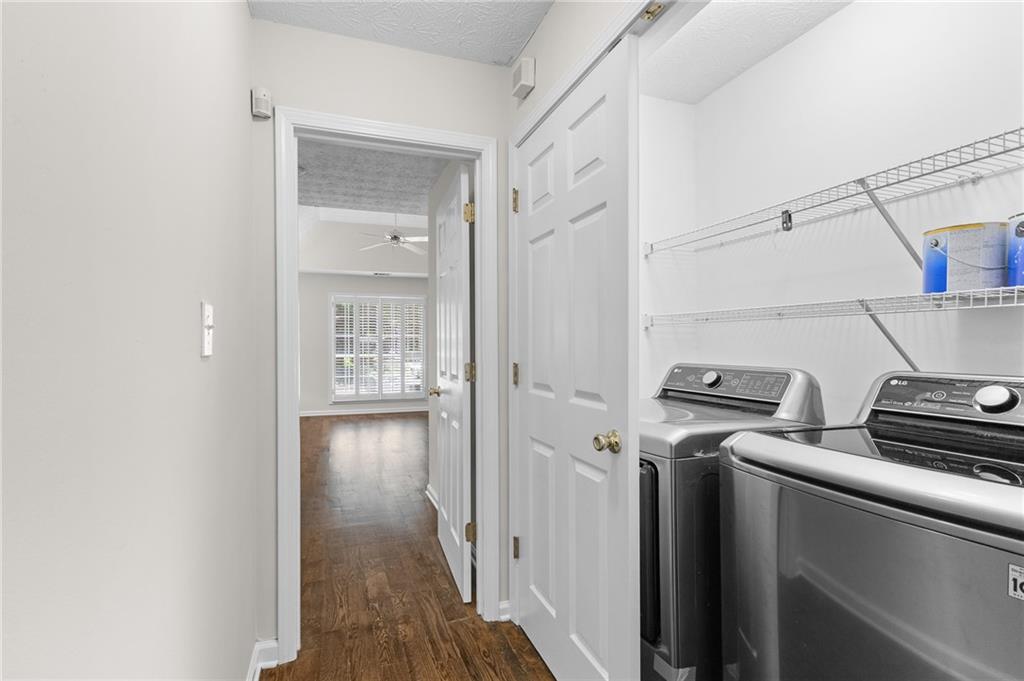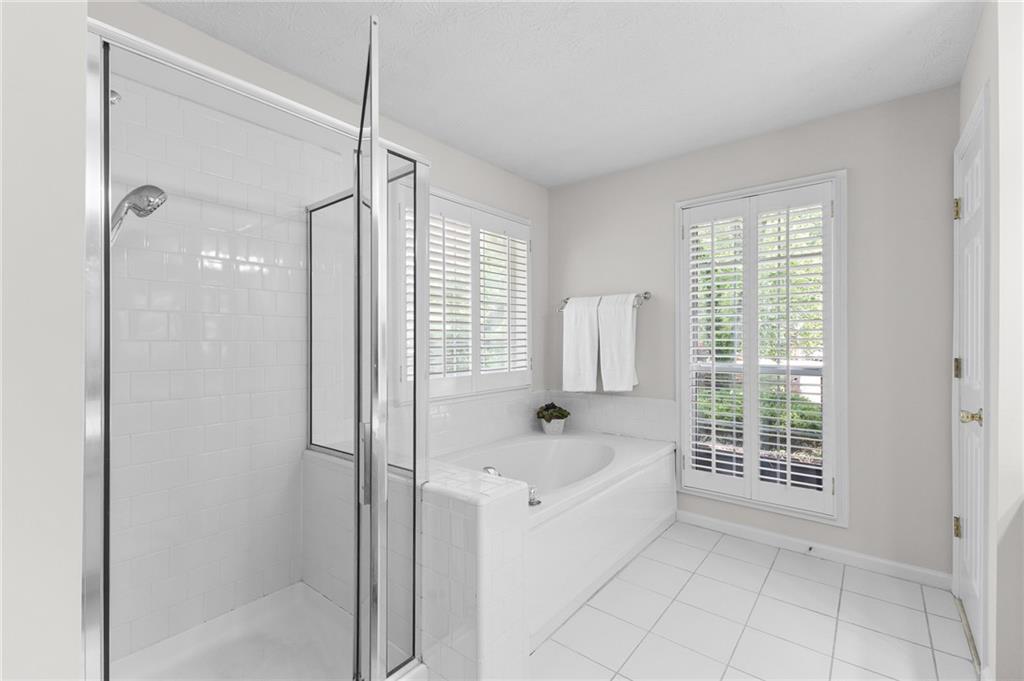3335 Ashton Drive
Suwanee, GA 30024
$625,000
Opportunity awaits you for this brick RANCH home in the Lambert school district and NO HOA! One level living with completely level expansive lot! Where do we start....Enter the home through the custom 10 foot iron doors into the OPEN plan with hard wood floors throughout home and the master bedroom as well. There are 3 bedrooms but every room is large enough to be a primary bedroom. Main bedroom has large walk in closet, separate sitting room and trey ceiling. Master bath has separate tub and shower and double vanity. Two other bedrooms are massive. Guest bath is fully updated with custom tile, marble floor, glass bath doors and new vanity. Living areas are endless. Gather in the Vaulted great room that adjoins the separate dining room and also leads into the sunroom. The fireplace in family room id double-sided and featured in kitchen as well. The sunroom space overlooks private backyard. Kitchen is highlighted by the oversize island with granite counters and granite backsplash. Separate breakfast room leads onto back screened/windowed sunroom. The detached garage is over-sized and features pull down attic stairs for additional storage, and an additional garage door on back side for pull through storage of boat or other toys. The yard is partially fenced and contains an outdoor large storage shed. This area is accessible from Old Atlanta Road and could accommodate RV or boat storage. Other features in the home include plantation shutters, new LED recessed lighting, long large driveway with plenty of parking. Home is agent/owned.
- SubdivisionAshton/No HOA
- Zip Code30024
- CitySuwanee
- CountyForsyth - GA
Location
- ElementarySharon - Forsyth
- JuniorSouth Forsyth
- HighLambert
Schools
- StatusActive
- MLS #7573937
- TypeResidential
- SpecialAgent Related to Seller
MLS Data
- Bedrooms3
- Bathrooms2
- Bedroom DescriptionDouble Master Bedroom, Master on Main, Oversized Master
- RoomsFamily Room, Sun Room
- FeaturesCrown Molding, Disappearing Attic Stairs, Double Vanity, Entrance Foyer, High Ceilings 10 ft Main, High Speed Internet, Recessed Lighting, Tray Ceiling(s), Vaulted Ceiling(s), Walk-In Closet(s)
- KitchenBreakfast Bar, Cabinets White, Kitchen Island, Pantry, Stone Counters
- AppliancesDishwasher, Gas Range, Microwave, Refrigerator
- HVACCeiling Fan(s), Central Air, Zoned
- Fireplaces1
- Fireplace DescriptionDouble Sided, Factory Built, Family Room, Gas Log, Other Room
Interior Details
- StyleRanch, Traditional
- ConstructionBrick, Cement Siding
- Built In1993
- StoriesArray
- ParkingDetached, Garage, Garage Door Opener, Level Driveway, RV Access/Parking
- FeaturesCourtyard, Private Yard, Rain Gutters
- ServicesNear Schools, Near Shopping
- UtilitiesCable Available, Electricity Available, Natural Gas Available, Sewer Available, Underground Utilities
- SewerSeptic Tank
- Lot DescriptionBack Yard, Front Yard, Landscaped, Level, Private
- Lot Dimensionsx
- Acres0.56
Exterior Details
Listing Provided Courtesy Of: Pure Real Estate Solutions 770-776-7721
Listings identified with the FMLS IDX logo come from FMLS and are held by brokerage firms other than the owner of
this website. The listing brokerage is identified in any listing details. Information is deemed reliable but is not
guaranteed. If you believe any FMLS listing contains material that infringes your copyrighted work please click here
to review our DMCA policy and learn how to submit a takedown request. © 2025 First Multiple Listing
Service, Inc.
This property information delivered from various sources that may include, but not be limited to, county records and the multiple listing service. Although the information is believed to be reliable, it is not warranted and you should not rely upon it without independent verification. Property information is subject to errors, omissions, changes, including price, or withdrawal without notice.
For issues regarding this website, please contact Eyesore at 678.692.8512.
Data Last updated on June 23, 2025 4:53am

















