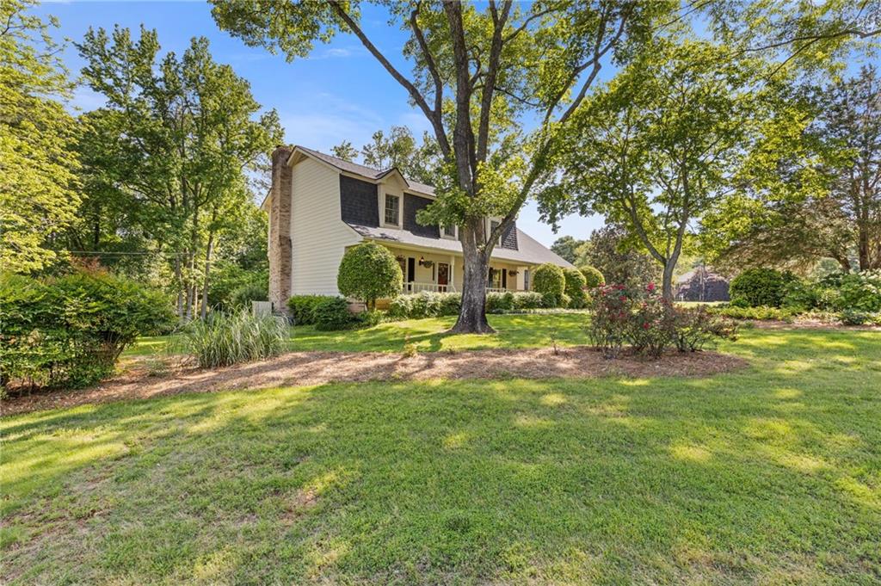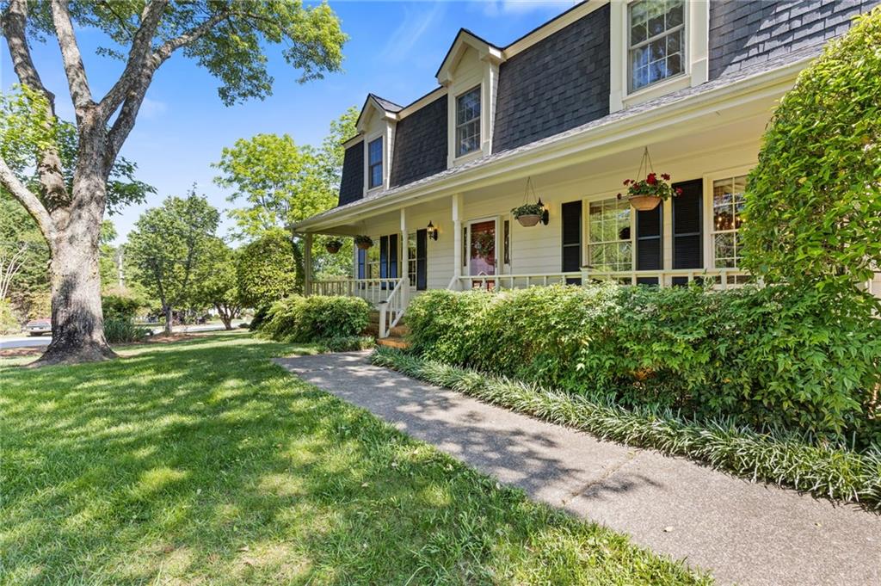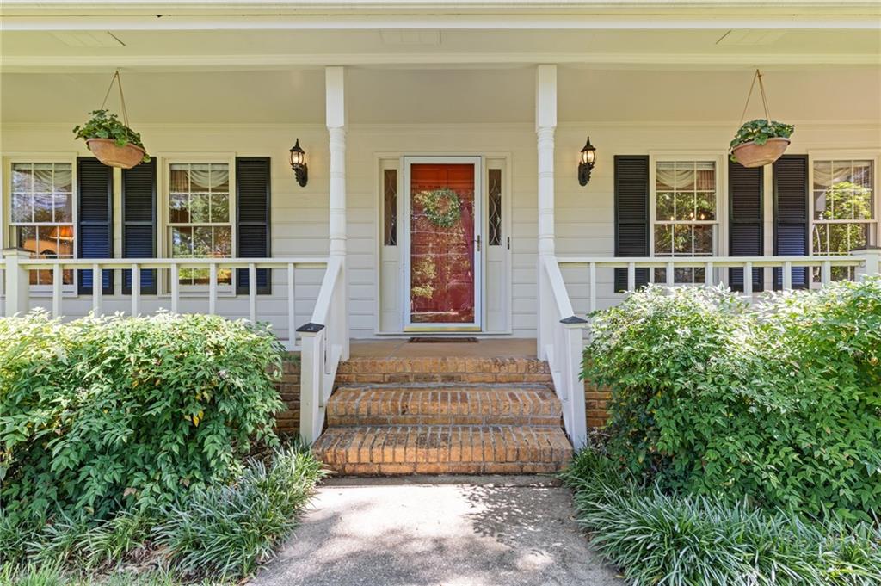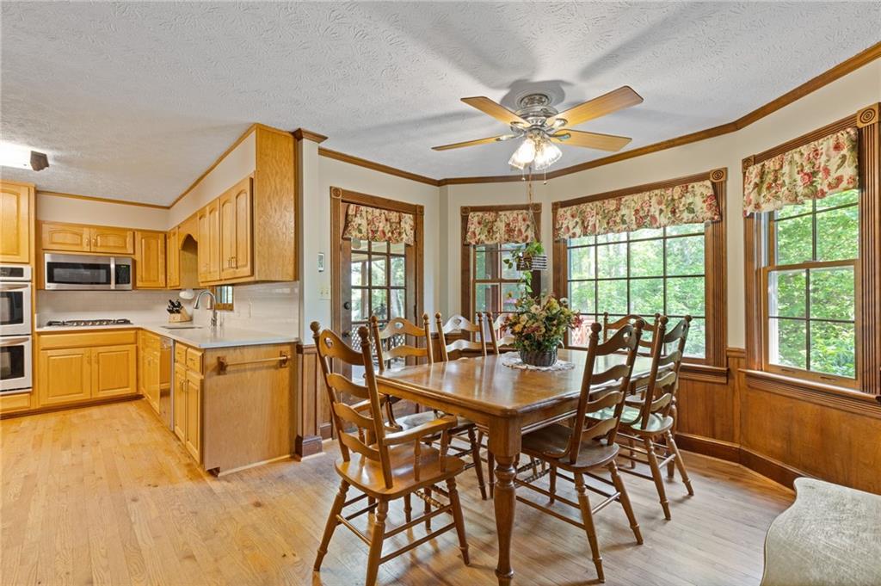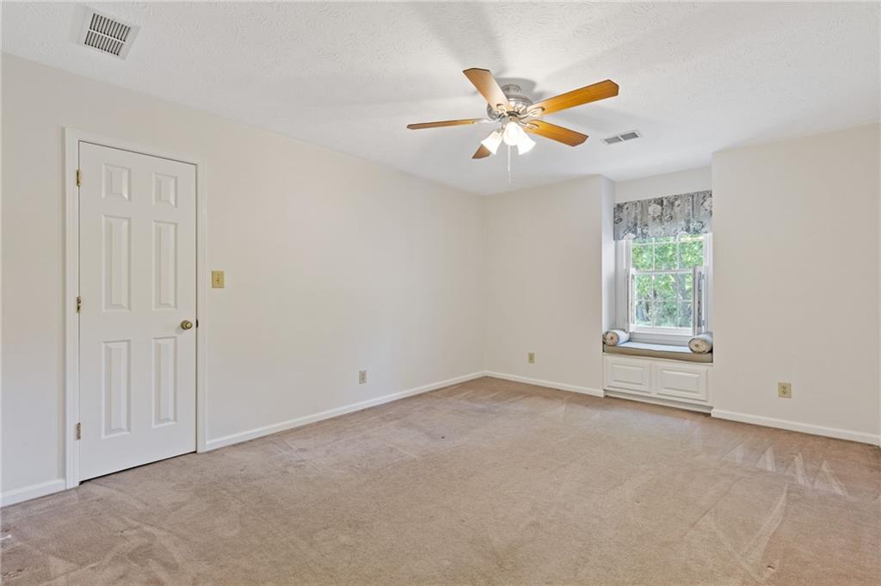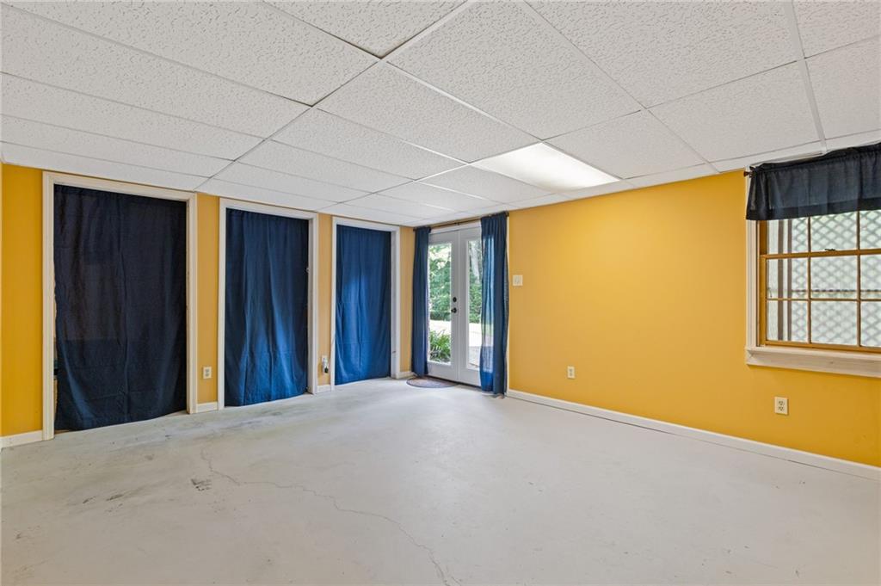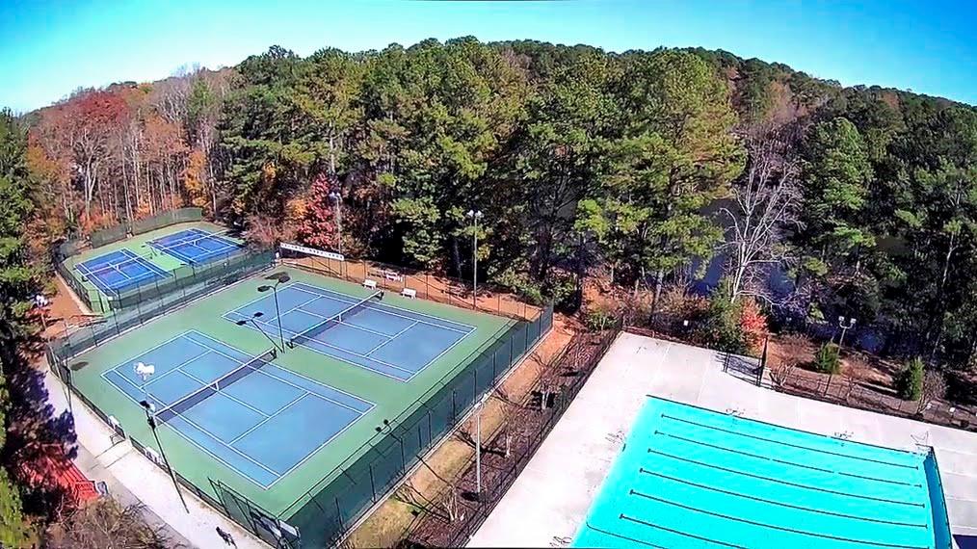3527 Starwood Trail SW
Lilburn, GA 30047
$465,000
Charming, Updated Home on a Corner Lot with Exceptional Community Amenities. Discover this beautifully maintained home located on a desirable corner lot in one of the area's most amenity-rich communities. Featuring timeless hardwood floors, updated bathrooms, porcelain floors in the master bath, and modern finishes throughout, this property offers the perfect blend of comfort, style, and functionality. The kitchen is a chef’s dream with sleek quartz countertops, stainless steel appliances, gas cook top, double electric ovens and ample cabinet space. Enjoy relaxing mornings or quiet evenings in the screened-in porch overlooking the landscaped yard. Inside, you'll find thoughtful touches like built-in shelves in the cozy family room, double-pane windows for energy efficiency, and abundant attic storage. Family sized laundry room with porcelain floors. The spacious basement offers endless potential for additional living space, a home gym, or workshop. PROPERTY HIGHLIGHTS: Hardwood floors throughout. Screened-in porch. Rocking covered front porch. Corner lot with great curb appeal. Stainless steel appliances & quartz countertops. Updated bathrooms. Double-pane windows. Built-in shelves in the family room. Large basement & attic storage. Second garage at basement level with its own separate driveway. Extremely well-maintained home. Walkout basement. COMMUNITY FEATURES: Junior Olympic swimming pool w/ kiddy pool. Swim-team community. Large club house. 6 tennis courts and tennis teams available to join. Scenic lake and waterfall park. Year-round community events. Easy access to Hwy 78, Stone Mountain Park, shopping & dining. Award winning Brookwood High School cluster. Don’t miss this rare opportunity to own a move-in ready home in a vibrant, active community. Schedule your showing today!
- SubdivisionRivermist
- Zip Code30047
- CityLilburn
- CountyGwinnett - GA
Location
- ElementaryHead
- JuniorFive Forks
- HighBrookwood
Schools
- StatusPending
- MLS #7573878
- TypeResidential
MLS Data
- Bedrooms4
- Bathrooms2
- Half Baths1
- RoomsAttic, Workshop
- BasementFull
- FeaturesBookcases, Entrance Foyer
- KitchenBreakfast Room, Stone Counters
- AppliancesElectric Oven/Range/Countertop, Gas Cooktop, Microwave, Range Hood, Refrigerator
- HVACCeiling Fan(s), Central Air
- Fireplaces1
- Fireplace DescriptionFamily Room
Interior Details
- StyleCape Cod, Craftsman, Farmhouse
- ConstructionBrick Veneer, Frame, Wood Siding
- Built In1981
- StoriesArray
- ParkingAttached, Garage Door Opener, Garage Faces Side, Kitchen Level, Level Driveway
- FeaturesPrivate Yard
- ServicesClubhouse, Homeowners Association, Lake, Near Schools, Park, Pickleball, Playground, Pool, Street Lights, Swim Team, Tennis Court(s)
- UtilitiesCable Available, Electricity Available, Natural Gas Available, Phone Available
- SewerSeptic Tank
- Lot DescriptionCorner Lot, Landscaped, Level
- Lot Dimensionsx 161
- Acres0.74
Exterior Details
Listing Provided Courtesy Of: Keller Williams Realty Atl Partners 678-808-1300
Listings identified with the FMLS IDX logo come from FMLS and are held by brokerage firms other than the owner of
this website. The listing brokerage is identified in any listing details. Information is deemed reliable but is not
guaranteed. If you believe any FMLS listing contains material that infringes your copyrighted work please click here
to review our DMCA policy and learn how to submit a takedown request. © 2025 First Multiple Listing
Service, Inc.
This property information delivered from various sources that may include, but not be limited to, county records and the multiple listing service. Although the information is believed to be reliable, it is not warranted and you should not rely upon it without independent verification. Property information is subject to errors, omissions, changes, including price, or withdrawal without notice.
For issues regarding this website, please contact Eyesore at 678.692.8512.
Data Last updated on June 6, 2025 1:44pm




