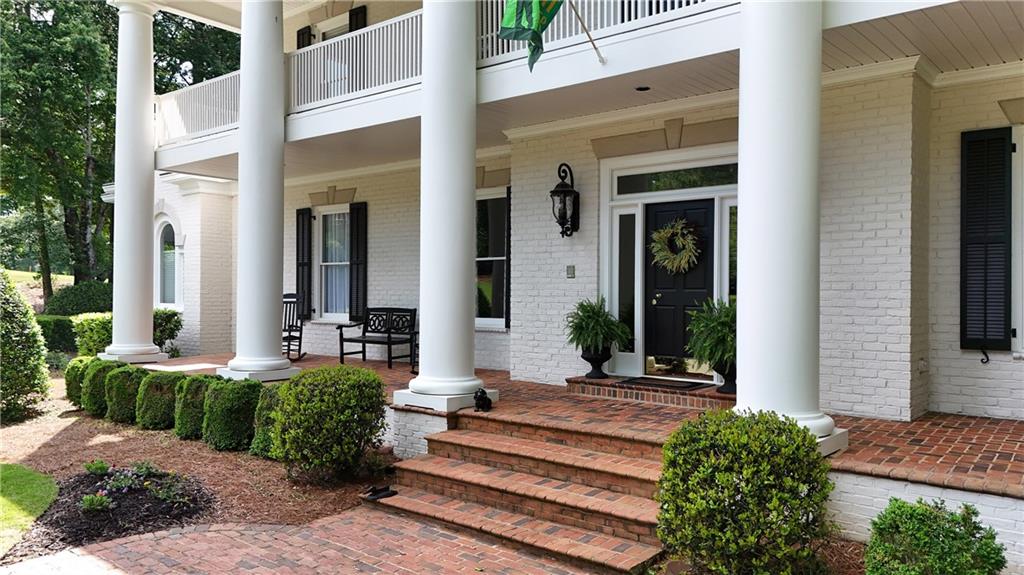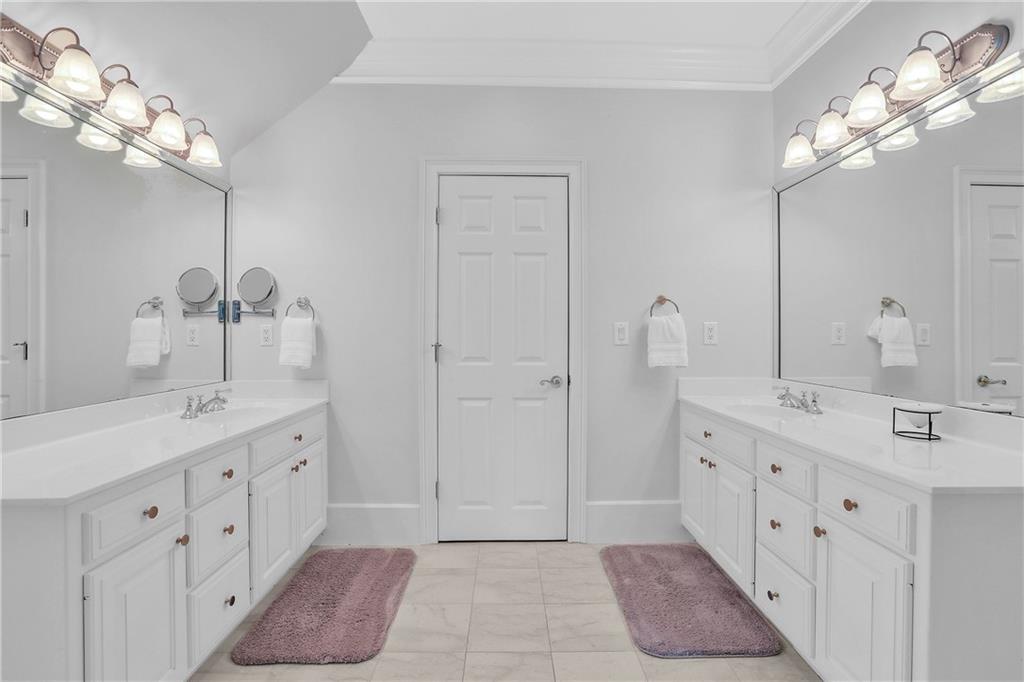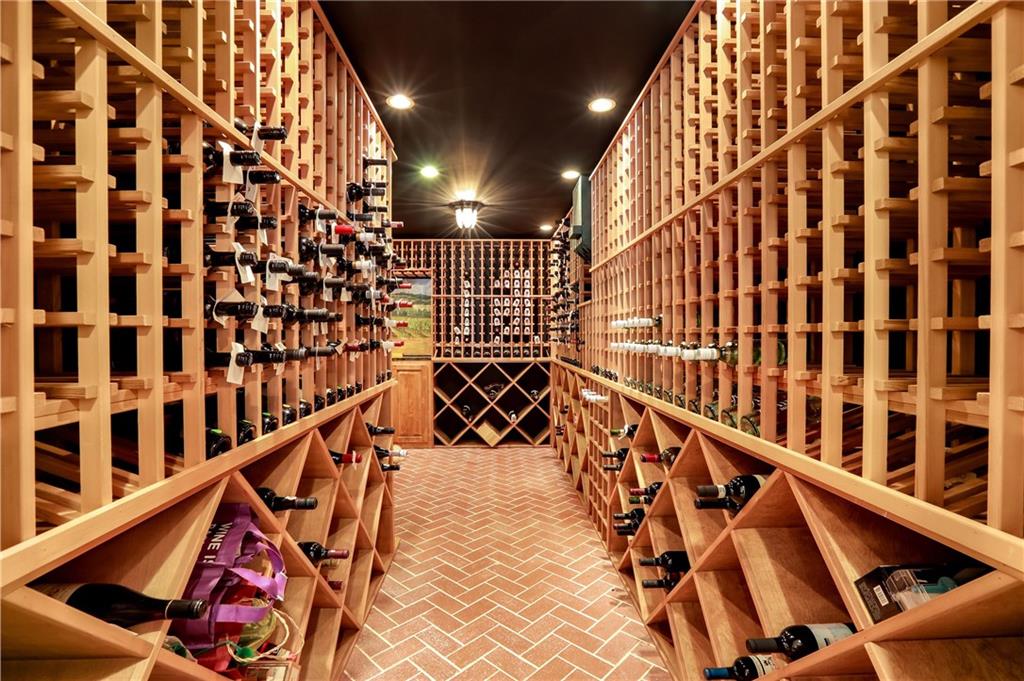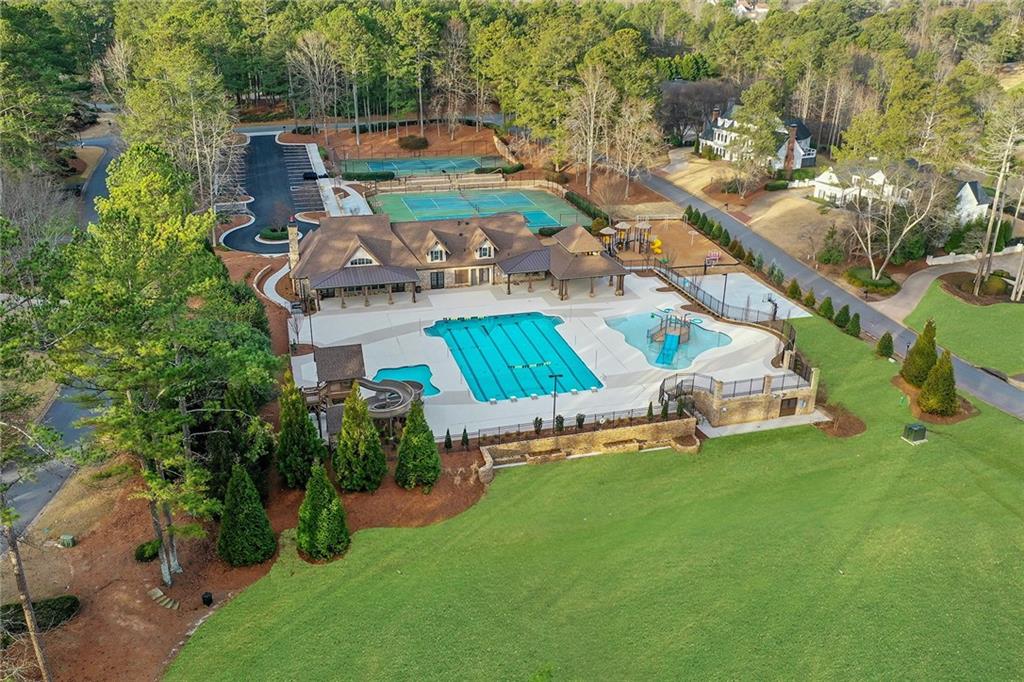5045 Harrington Road
Johns Creek, GA 30022
$2,698,000
Exquisite Georgian Masterpiece on the Prestigious Country Club of the South Golf Course. Nestled within the exclusive gated enclave of the Country Club of the South, this breathtaking all-brick Georgian estate redefines luxury living. Commanding a prime cul-de-sac position, the home’s stately circular driveway and striking white brick façade create an unforgettable first impression. Backing directly onto the iconic Jack Nicklaus-designed golf course, this residence is a rare gem, offering unparalleled views and expansive garage parking for six vehicles. Inside, discover a sunlit, meticulously updated kitchen, complete with a beautiful keeping room and large breakfast room, all seamlessly flowing into a lushly landscaped backyard oasis. The sparkling pool and golf course serenity elevate the outdoor living to new heights. The palatial primary suite is a haven of tranquility, featuring a generous sitting area with fireplace and an updated spa-inspired bathroom that evokes the serenity of a five-star resort. The second level boasts four spacious secondary bedrooms, each with its own en-suite bathroom and access to an extraordinary covered porch, perfect for unwinding in style. The terrace level is a triumph of design and function, bathed in natural light and offering a full kitchen, state-of-the-art exercise room, gaming area, sophisticated wine cellar for discerning collectors, a cinematic theater room, a pool bathroom, and a luxurious guest suite with en-suite bath. Car enthusiasts will revel in the three-car attached garage with a lift for a fourth vehicle, complemented by a detached two-car garage. This estate is more than a home—it’s a lifestyle of grandeur, elegance, and unmatched sophistication, designed for those who demand the very best.
- SubdivisionCountry Club of the South
- Zip Code30022
- CityJohns Creek
- CountyFulton - GA
Location
- ElementaryBarnwell
- JuniorAutrey Mill
- HighJohns Creek
Schools
- StatusPending
- MLS #7573873
- TypeResidential
MLS Data
- Bedrooms6
- Bathrooms7
- Half Baths1
- Bedroom DescriptionMaster on Main, Oversized Master, Sitting Room
- RoomsExercise Room, Great Room - 2 Story, Library, Media Room, Office, Wine Cellar
- BasementDaylight, Exterior Entry, Finished, Finished Bath, Full, Interior Entry
- FeaturesBookcases, Cathedral Ceiling(s), Double Vanity, Entrance Foyer 2 Story, High Ceilings 10 ft Main, High Speed Internet, His and Hers Closets, Tray Ceiling(s), Walk-In Closet(s), Wet Bar
- KitchenBreakfast Bar, Breakfast Room, Cabinets Other, Keeping Room, Kitchen Island, Pantry Walk-In, Stone Counters
- AppliancesDishwasher, Disposal, Double Oven, Gas Water Heater, Microwave, Refrigerator, Self Cleaning Oven
- HVACCentral Air, Zoned
- Fireplaces4
- Fireplace DescriptionFamily Room, Keeping Room, Master Bedroom, Other Room
Interior Details
- StyleTraditional
- ConstructionBrick, Brick 4 Sides
- Built In1993
- StoriesArray
- PoolIn Ground
- ParkingAttached, Detached, Garage, Garage Faces Side, Kitchen Level, Level Driveway
- FeaturesAwning(s), Gas Grill, Private Yard
- ServicesCountry Club, Gated, Golf, Homeowners Association, Near Schools, Near Shopping, Near Trails/Greenway, Park, Pickleball, Pool, Street Lights, Tennis Court(s)
- UtilitiesElectricity Available, Natural Gas Available, Phone Available, Sewer Available, Underground Utilities, Water Available
- SewerPublic Sewer
- Lot DescriptionBack Yard, Cul-de-sac Lot, Landscaped, Level
- Lot Dimensionsx
- Acres0.881
Exterior Details
Listing Provided Courtesy Of: Atlanta Fine Homes Sotheby's International 770-442-7300
Listings identified with the FMLS IDX logo come from FMLS and are held by brokerage firms other than the owner of
this website. The listing brokerage is identified in any listing details. Information is deemed reliable but is not
guaranteed. If you believe any FMLS listing contains material that infringes your copyrighted work please click here
to review our DMCA policy and learn how to submit a takedown request. © 2025 First Multiple Listing
Service, Inc.
This property information delivered from various sources that may include, but not be limited to, county records and the multiple listing service. Although the information is believed to be reliable, it is not warranted and you should not rely upon it without independent verification. Property information is subject to errors, omissions, changes, including price, or withdrawal without notice.
For issues regarding this website, please contact Eyesore at 678.692.8512.
Data Last updated on December 9, 2025 4:03pm

































































































