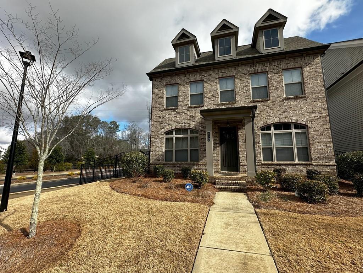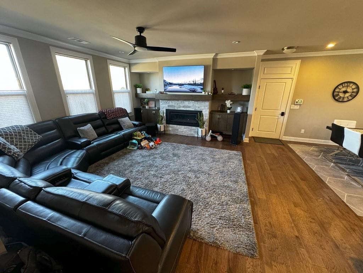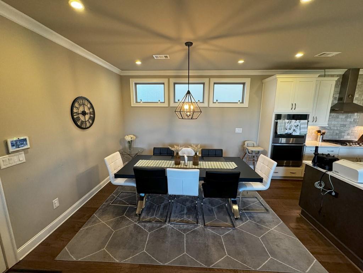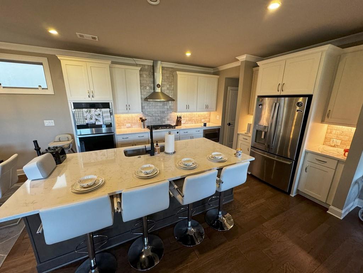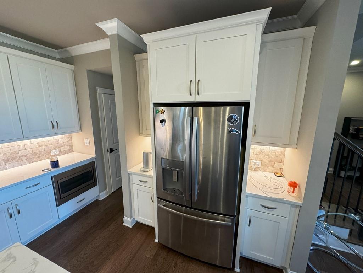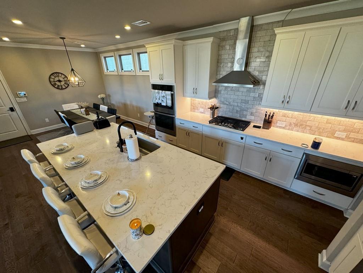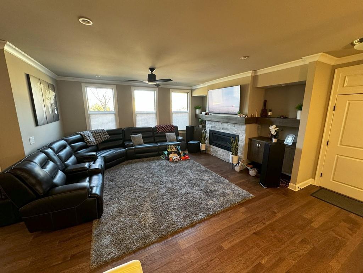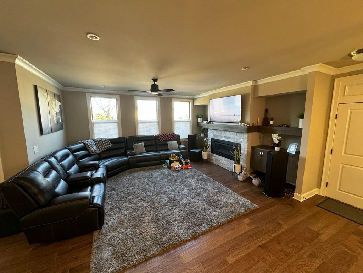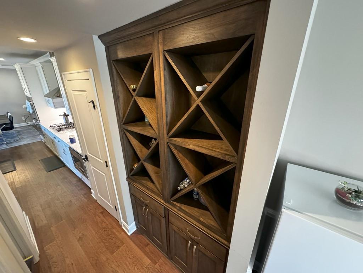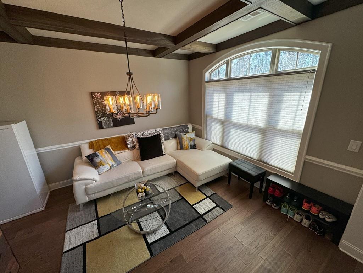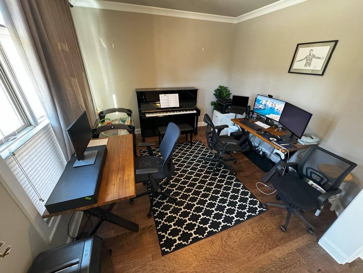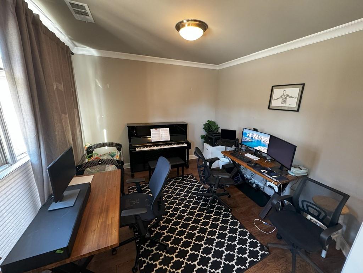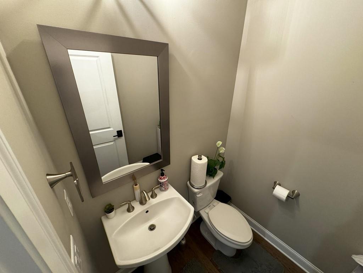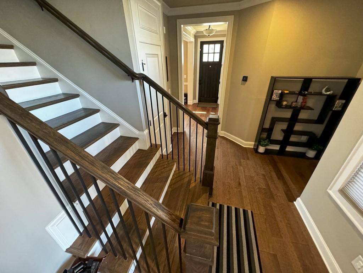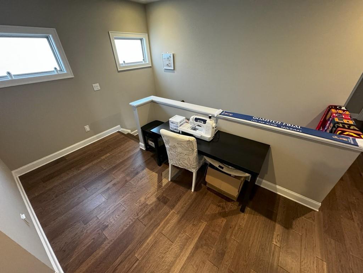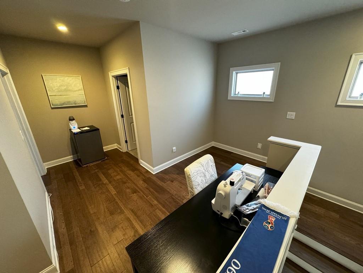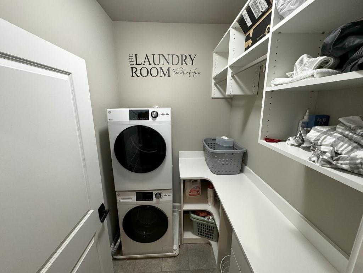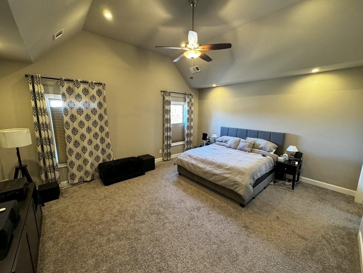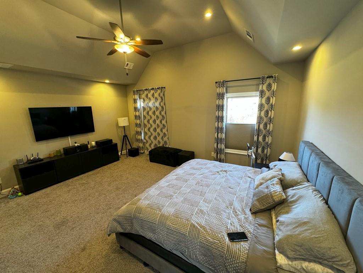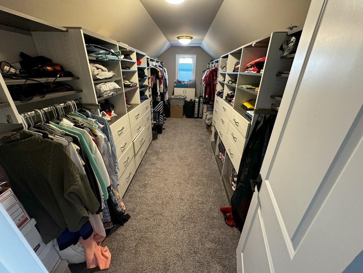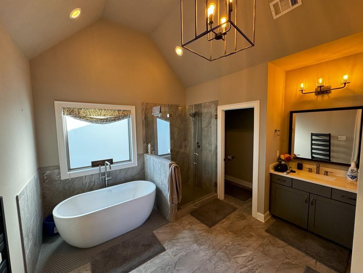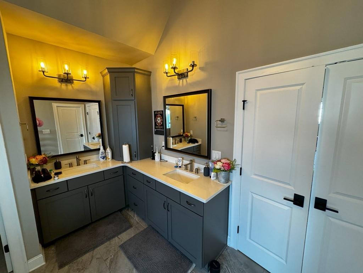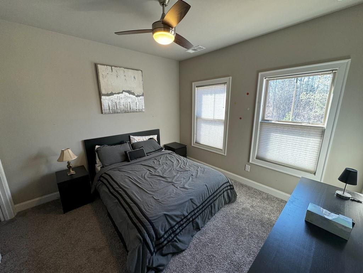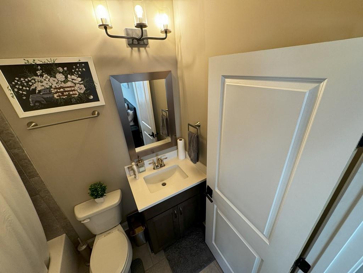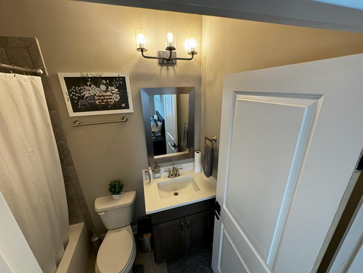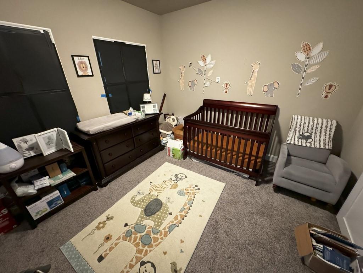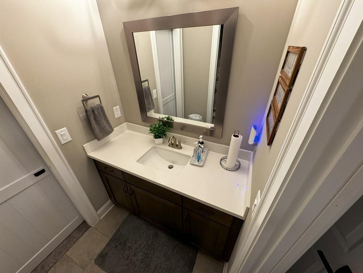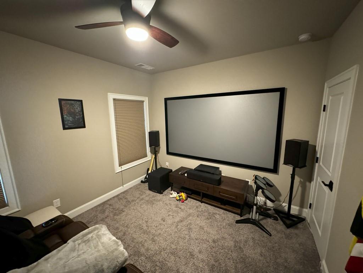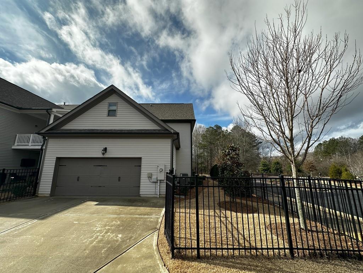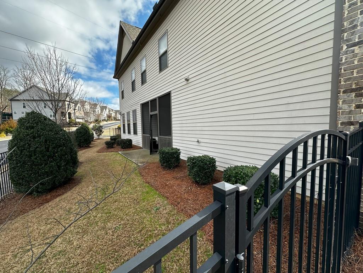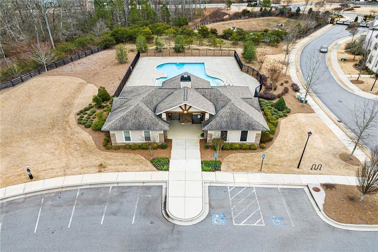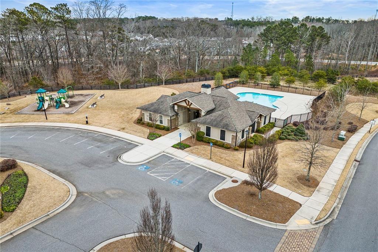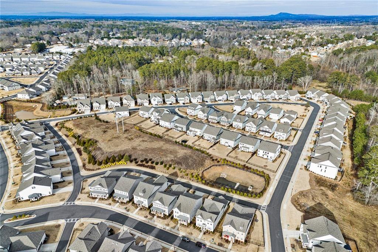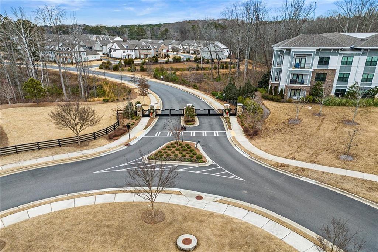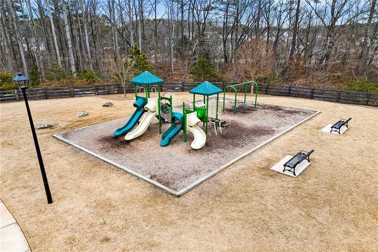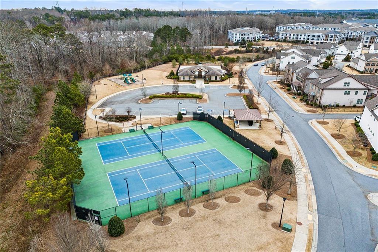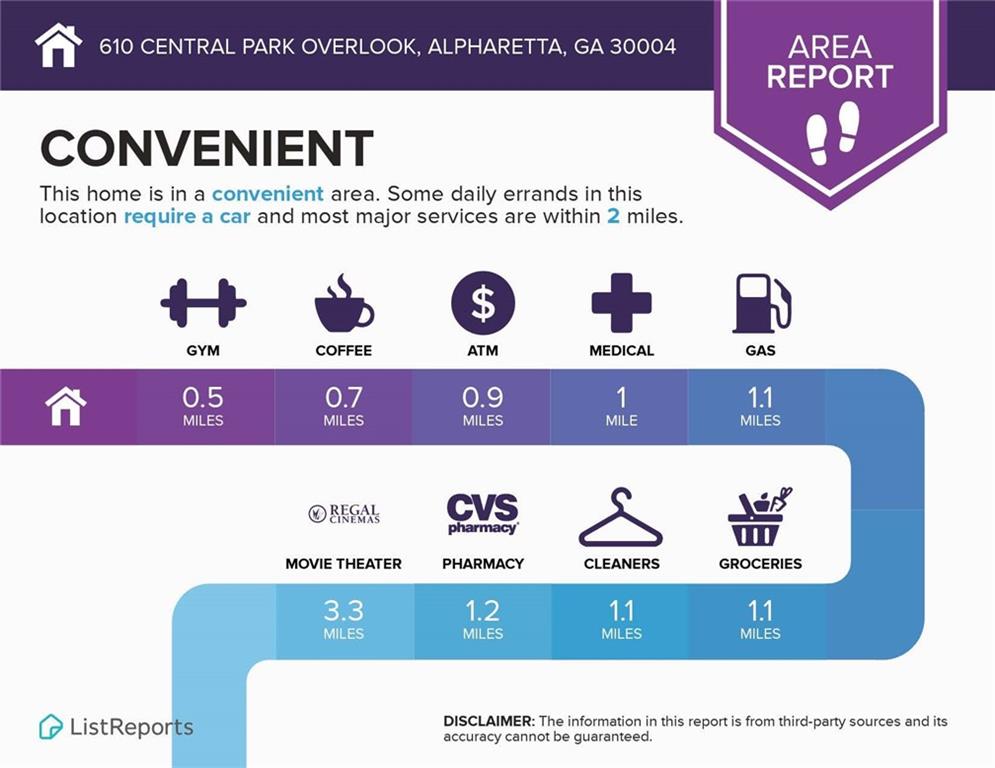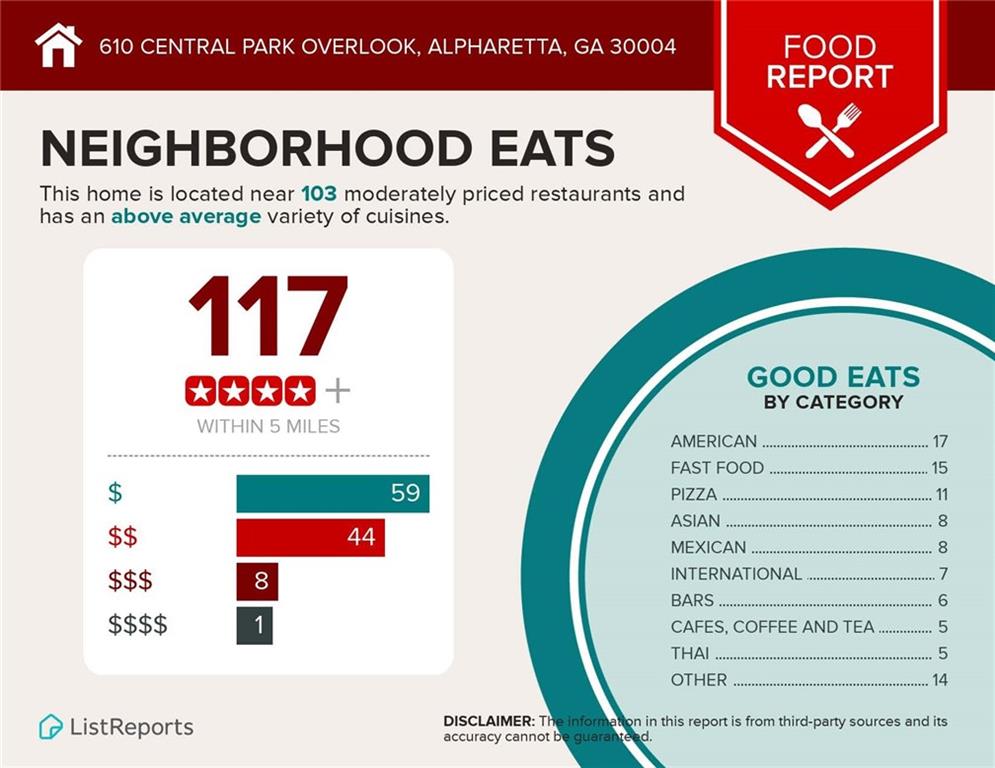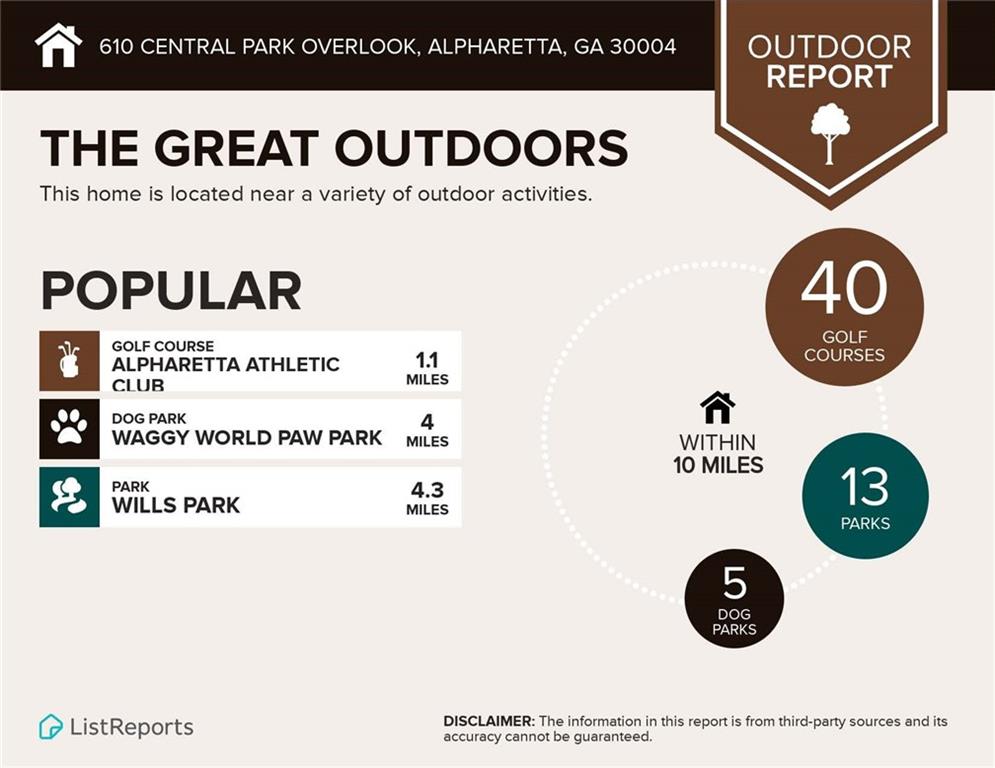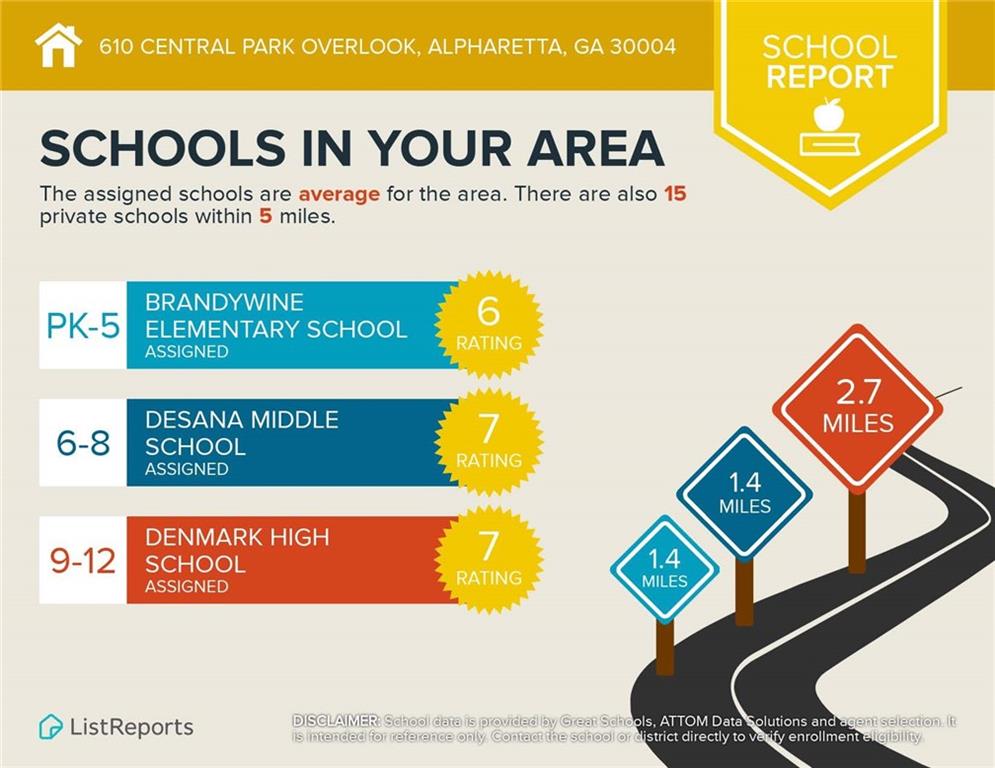610 Central Park Overlook
Alpharetta, GA 30004
$4,500
Available for lease start date of July 1. Prime corner lot loaded with tons of upgrades & a fenced yard in a popular gated community! Open floor plan has rocking chair front porch & opens to a den/office & a front dining room with coffered ceiling. Large living room has gas linear fireplace with built-ins breakfast nook & screened walk out patio that leads to fenced side yard. Kitchen has center island with quartz counters, double ovens, gas cooktop, double pantry, & built-in wine shelving. Upstairs laundry room has W/D that is included & built in storage. Master bedrooms has vaulted ceiling which extends into master bath. Soaking tub, towel warming rack, upgraded double vanity & walk in shower. Massive walk in closet with built in systems. Upstairs also has guest bedroom with en-suite full bath & walk in closest. Bedrooms 3 & 4 share Jack n Jill bath with built in office area/movie room. Top down window treatments, smart thermostats and many other unique features. Driveway enlarged to allow for 2 cars on pad plus 2 car garage. Community amenities include pool, tennis courts, park and playground. Close to GA 400, Avalon, Halcyon, Downtown Alpharetta, Big Creek Greenway and many other shopping, dining, parks and recreation areas. Minimum 680 tenant score or higher thru Transunion & minimum 3x monthly rent in gross monthly income required to qualify to lease this home. This home is leased "AS-IS". NO SMOKERS PLEASE!
- SubdivisionCentral Park at Deerfield
- Zip Code30004
- CityAlpharetta
- CountyForsyth - GA
Location
- ElementaryBrandywine
- JuniorDeSana
- HighDenmark High School
Schools
- StatusActive
- MLS #7573866
- TypeRental
MLS Data
- Bedrooms4
- Bathrooms3
- Half Baths1
- Bedroom DescriptionOversized Master, Split Bedroom Plan
- RoomsDen, Living Room, Loft, Media Room
- FeaturesBookcases, Crown Molding, Entrance Foyer, High Ceilings 9 ft Main, High Ceilings 9 ft Upper, High Speed Internet, Tray Ceiling(s), Walk-In Closet(s)
- KitchenBreakfast Bar, Breakfast Room, Cabinets White, Eat-in Kitchen, Kitchen Island, Pantry, Pantry Walk-In, Stone Counters, View to Family Room
- AppliancesDishwasher, Disposal, Dryer, Gas Range, Gas Water Heater, Microwave, Refrigerator, Washer
- HVACCeiling Fan(s), Central Air, Zoned
- Fireplaces1
- Fireplace DescriptionFactory Built, Gas Starter, Living Room
Interior Details
- StyleCluster Home, Traditional
- ConstructionBrick 4 Sides
- Built In2019
- StoriesArray
- ParkingAttached, Garage, Garage Door Opener, Garage Faces Rear, Kitchen Level, Level Driveway, Parking Pad
- FeaturesPrivate Yard
- ServicesGated, Homeowners Association, Near Shopping, Near Trails/Greenway, Park, Playground, Pool, Sidewalks, Street Lights, Tennis Court(s)
- UtilitiesCable Available, Electricity Available, Natural Gas Available, Phone Available, Sewer Available, Underground Utilities, Water Available
- Lot DescriptionFront Yard, Landscaped, Level
- Lot Dimensionsx
- Acres0.13
Exterior Details
Listing Provided Courtesy Of: Key Locations Property Management, LLC. 877-744-3455
Listings identified with the FMLS IDX logo come from FMLS and are held by brokerage firms other than the owner of
this website. The listing brokerage is identified in any listing details. Information is deemed reliable but is not
guaranteed. If you believe any FMLS listing contains material that infringes your copyrighted work please click here
to review our DMCA policy and learn how to submit a takedown request. © 2025 First Multiple Listing
Service, Inc.
This property information delivered from various sources that may include, but not be limited to, county records and the multiple listing service. Although the information is believed to be reliable, it is not warranted and you should not rely upon it without independent verification. Property information is subject to errors, omissions, changes, including price, or withdrawal without notice.
For issues regarding this website, please contact Eyesore at 678.692.8512.
Data Last updated on December 9, 2025 4:03pm


