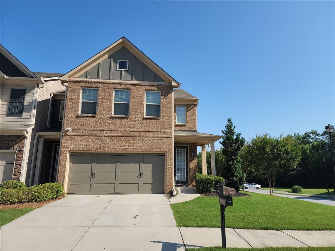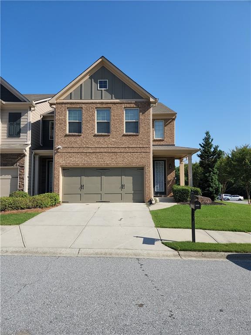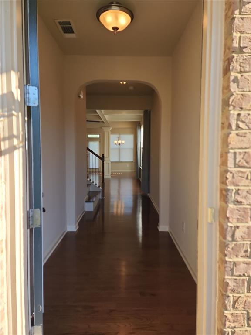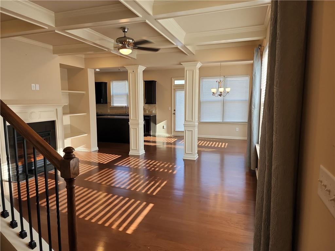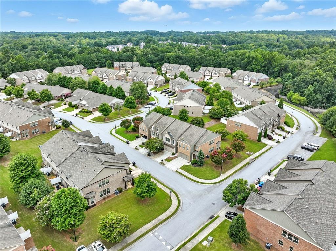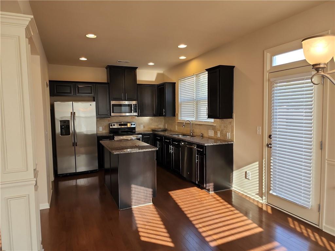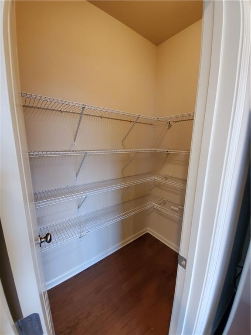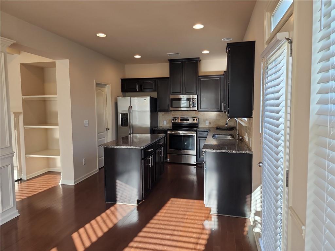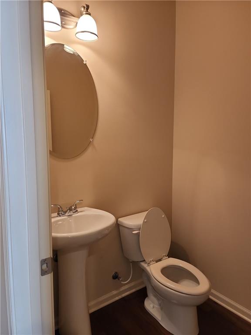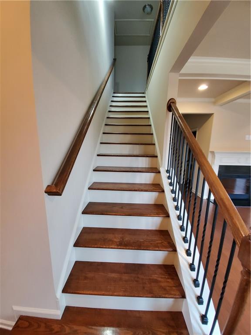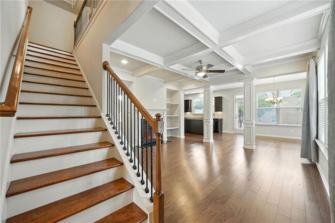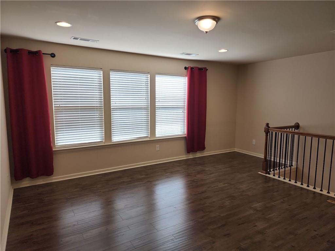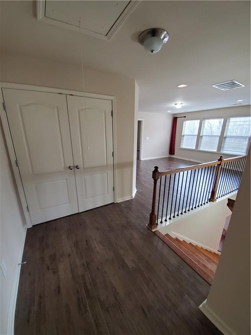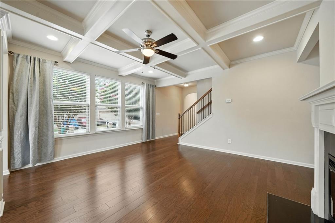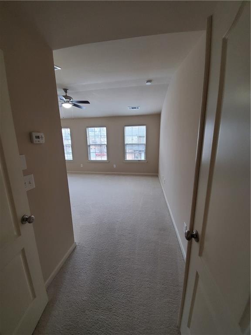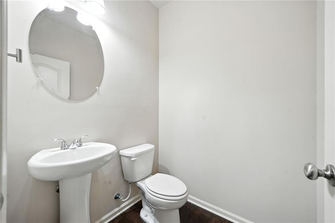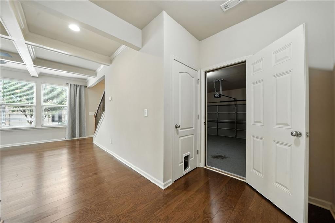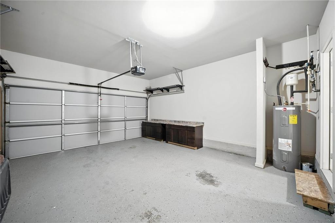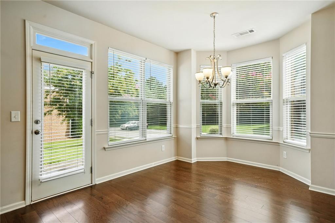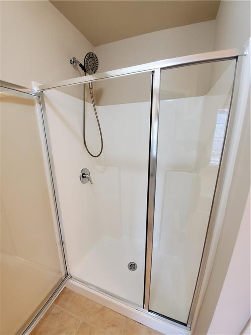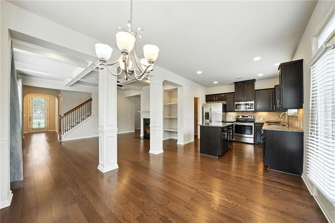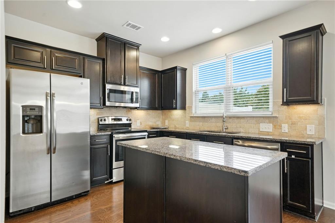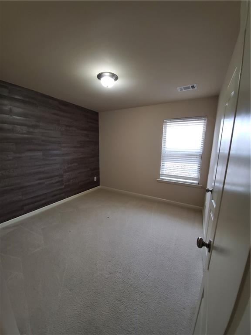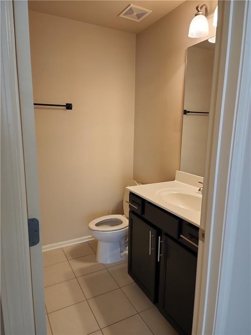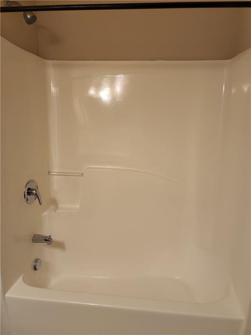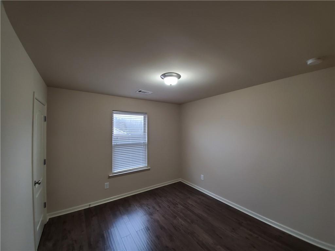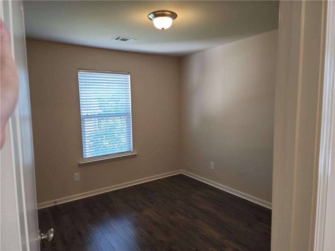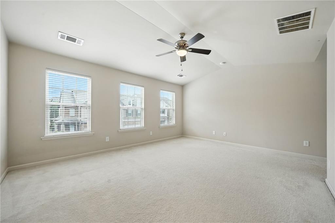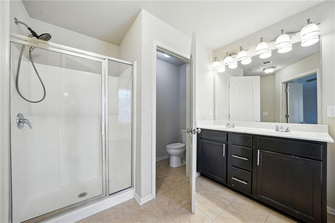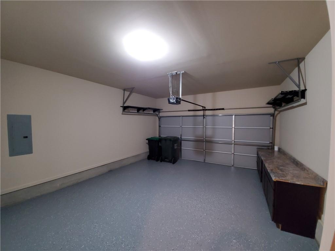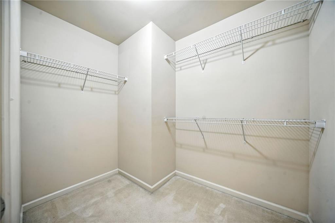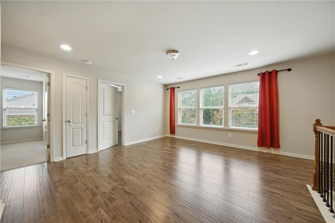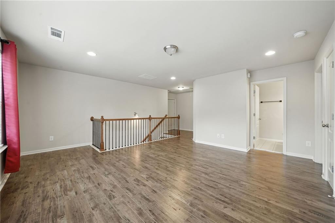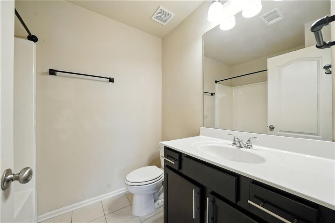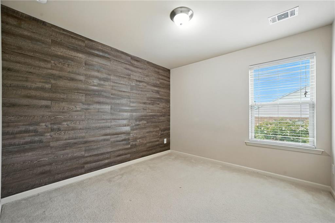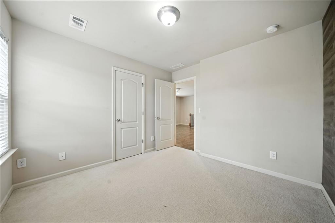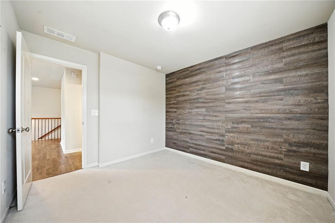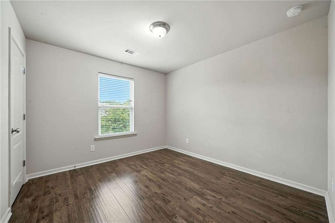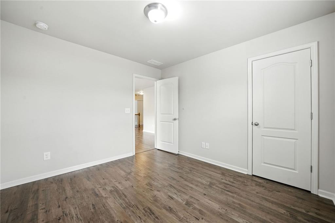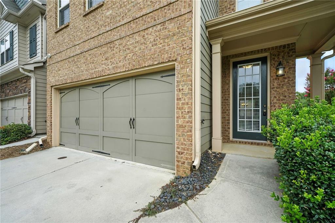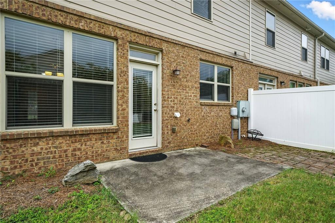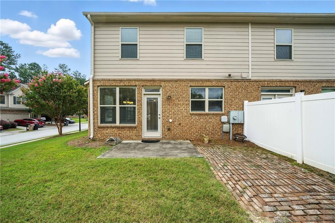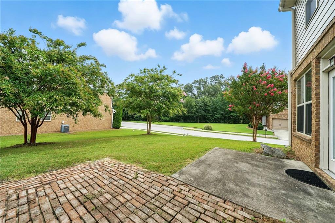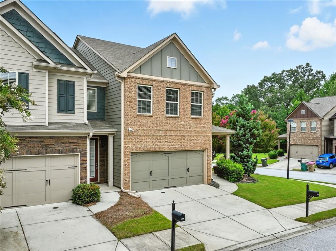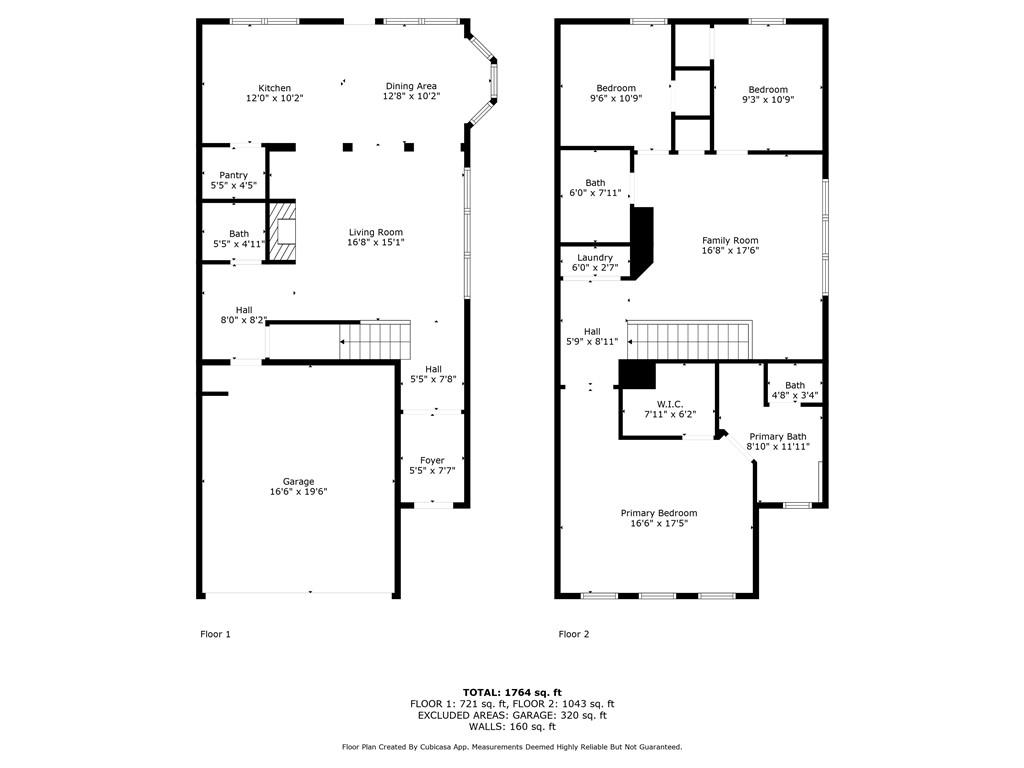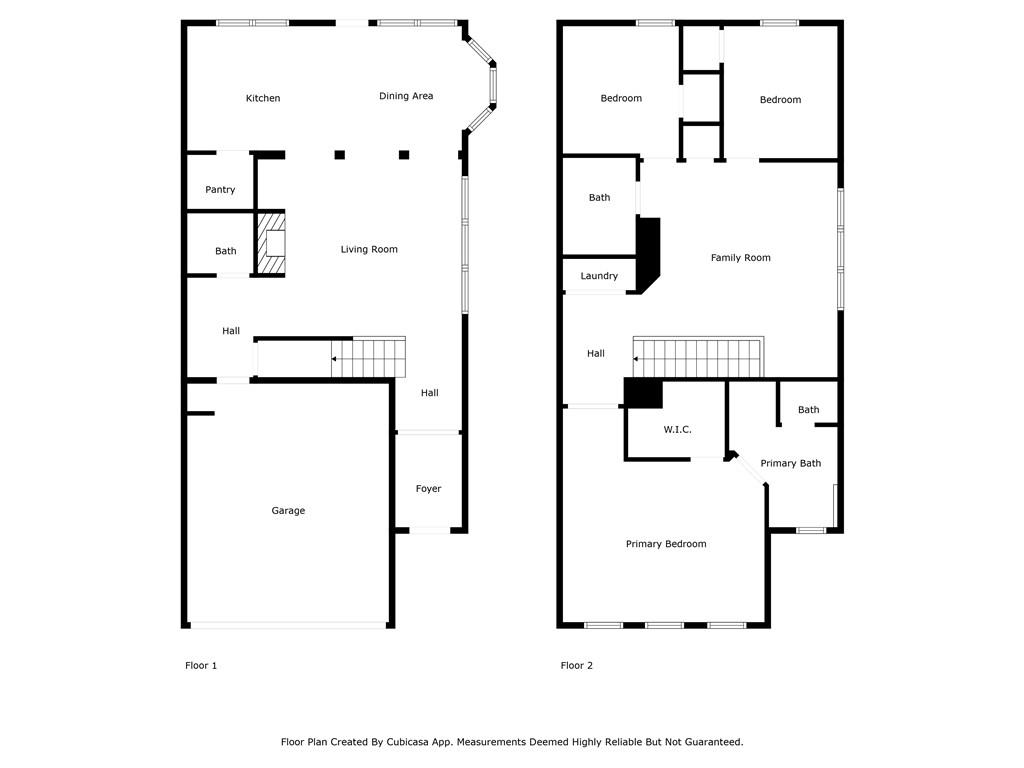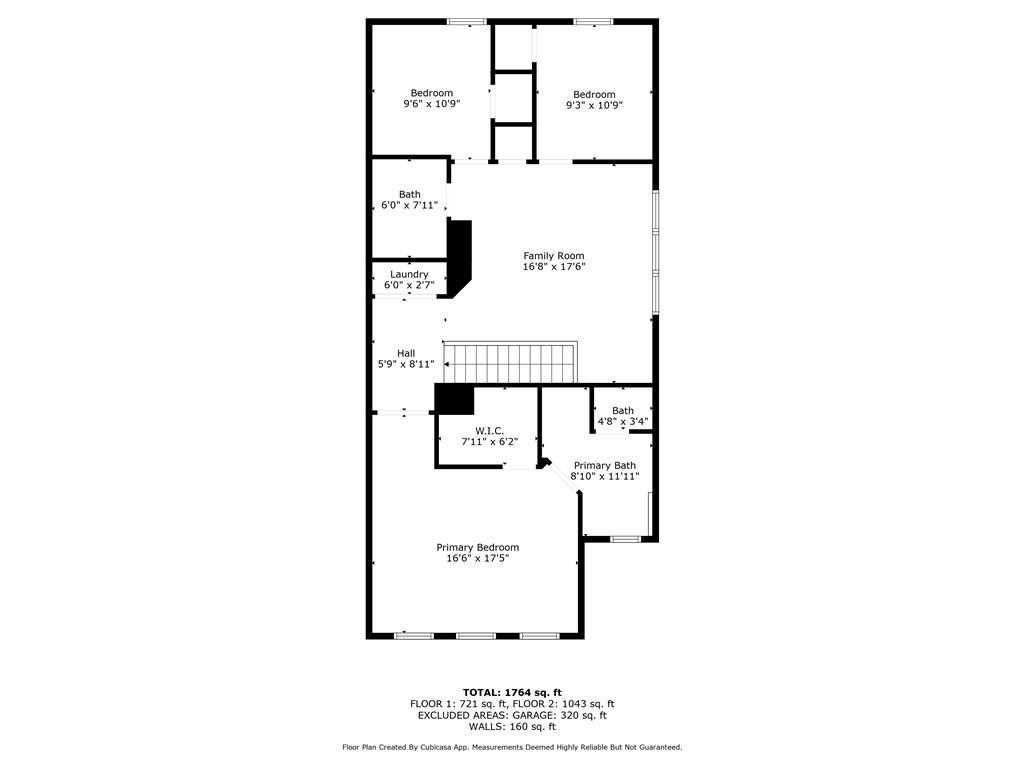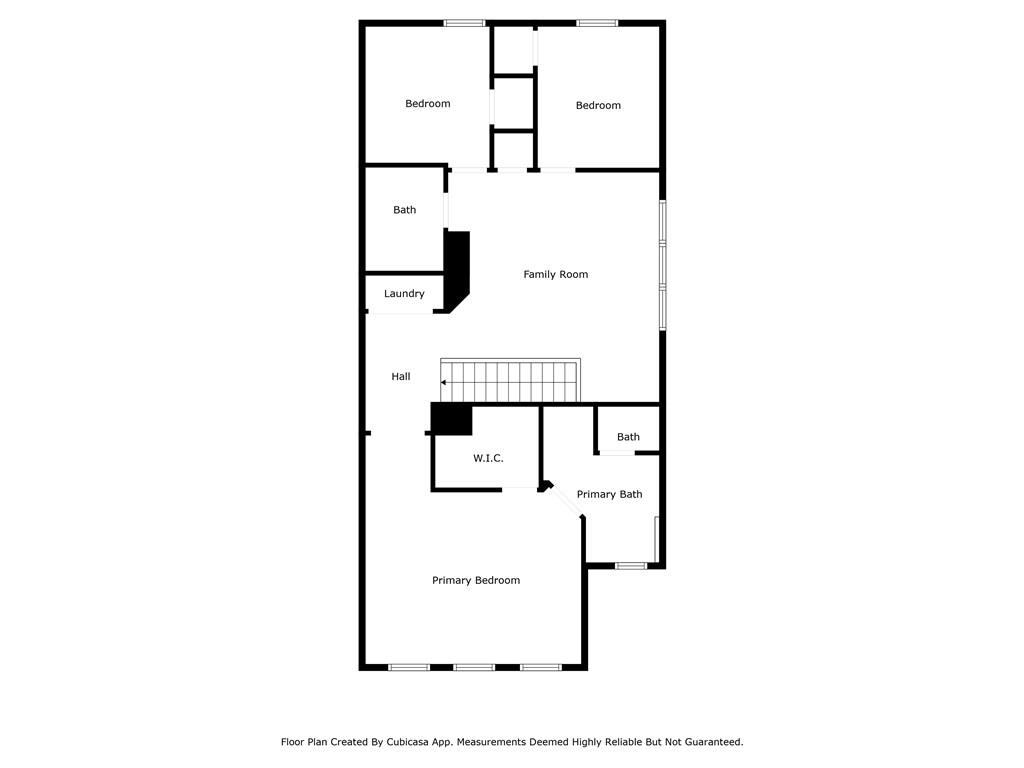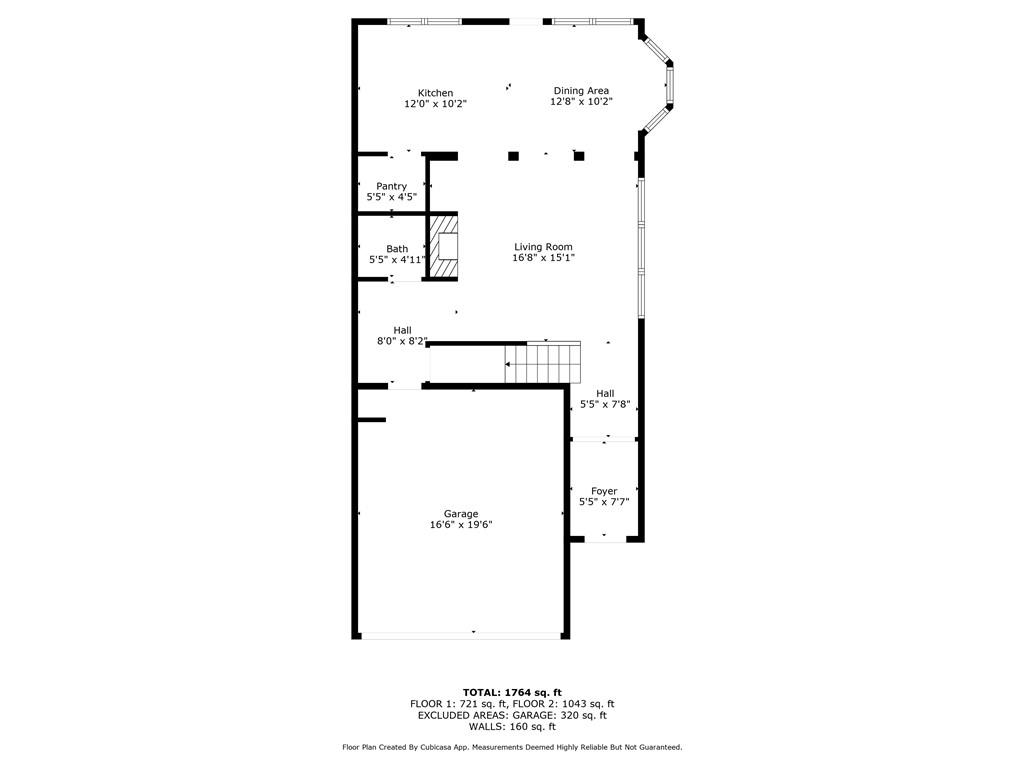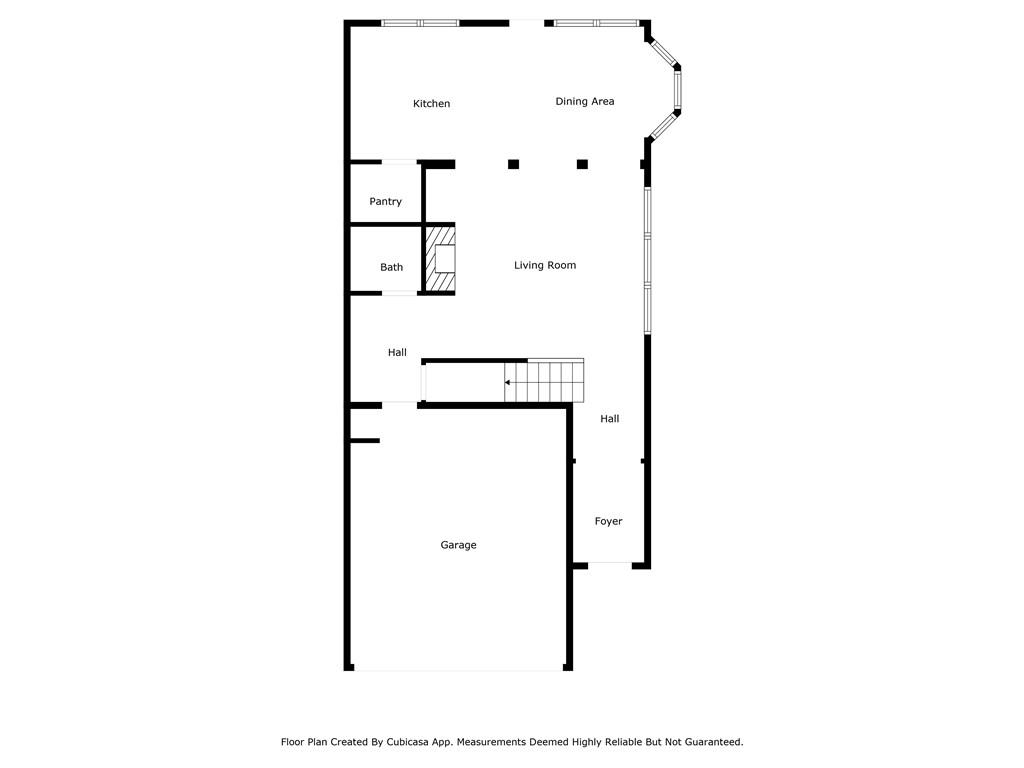2408 Chancery Mill Lane
Buford, GA 30519
$2,250
For Lease: Elegant 3BR / 2.5BA End-Unit Townhome in Prime Location Move-in ready and brimming with upgrades, this end-unit townhome blends style, comfort, and convenience: Interior Highlights • Spacious main level with nearly new wide-plank hardwood floors and soaring ceilings • Striking coffered ceiling, wood-wrapped columns, and built-in bookcase framing a cozy fireplace • Chef’s kitchen with granite counters, large island, walk-in pantry, upgraded lighted cabinetry, and pull-out shelving • Neutral color palette and 2? wood blinds for a timeless, move-in-ready look Versatile Upper Level * JUST installed new carpet • Open loft/media room – ideal for a home office, billiards, or second lounge • Luxurious primary suite with vaulted ceiling, new carpet, and large walk-in closet • Two additional bright bedrooms, one with designer feature wall, one with hardwood floors Outdoor & Garage Perks • Landscaped front, side, and backyard with level lawn, patio, and brick BBQ area • Attached 2-car garage with epoxy flooring, overhead storage, and cabinetry Community & Location • Located in a swim community with landscaping included in rent • Minutes to Mall of Georgia, Lake Lanier Islands & Water Park • Quick access to I-85 and I-985 • In top-rated Gwinnett school district • Preferred lease: 2 years
- SubdivisionThe Townes of Avondale
- Zip Code30519
- CityBuford
- CountyGwinnett - GA
Location
- ElementaryPatrick
- JuniorTwin Rivers
- HighMountain View
Schools
- StatusPending
- MLS #7573856
- TypeRental
MLS Data
- Bedrooms3
- Bathrooms2
- Half Baths1
- Bedroom DescriptionOversized Master
- RoomsFamily Room, Loft
- FeaturesCoffered Ceiling(s), Disappearing Attic Stairs, Double Vanity, Entrance Foyer, High Ceilings 9 ft Main, High Ceilings 9 ft Upper, Walk-In Closet(s)
- KitchenBreakfast Room, Cabinets Stain, Kitchen Island, Stone Counters, View to Family Room
- AppliancesDishwasher, Disposal, Dryer, Electric Range, Microwave, Refrigerator, Washer
- HVACCeiling Fan(s), Central Air, Zoned
- Fireplaces1
- Fireplace DescriptionDecorative
Interior Details
- StyleTownhouse, Traditional
- ConstructionBrick 3 Sides, Wood Siding
- Built In2014
- StoriesArray
- ParkingGarage
- ServicesHomeowners Association, Near Shopping, Pool, Sidewalks
- UtilitiesCable Available, Electricity Available, Phone Available, Sewer Available, Underground Utilities, Water Available
- Lot DescriptionBack Yard, Corner Lot, Level
- Acres0.03
Exterior Details
Listing Provided Courtesy Of: Austin Patrick and Associates, LLC. 770-592-9699
Listings identified with the FMLS IDX logo come from FMLS and are held by brokerage firms other than the owner of
this website. The listing brokerage is identified in any listing details. Information is deemed reliable but is not
guaranteed. If you believe any FMLS listing contains material that infringes your copyrighted work please click here
to review our DMCA policy and learn how to submit a takedown request. © 2025 First Multiple Listing
Service, Inc.
This property information delivered from various sources that may include, but not be limited to, county records and the multiple listing service. Although the information is believed to be reliable, it is not warranted and you should not rely upon it without independent verification. Property information is subject to errors, omissions, changes, including price, or withdrawal without notice.
For issues regarding this website, please contact Eyesore at 678.692.8512.
Data Last updated on December 9, 2025 4:03pm


