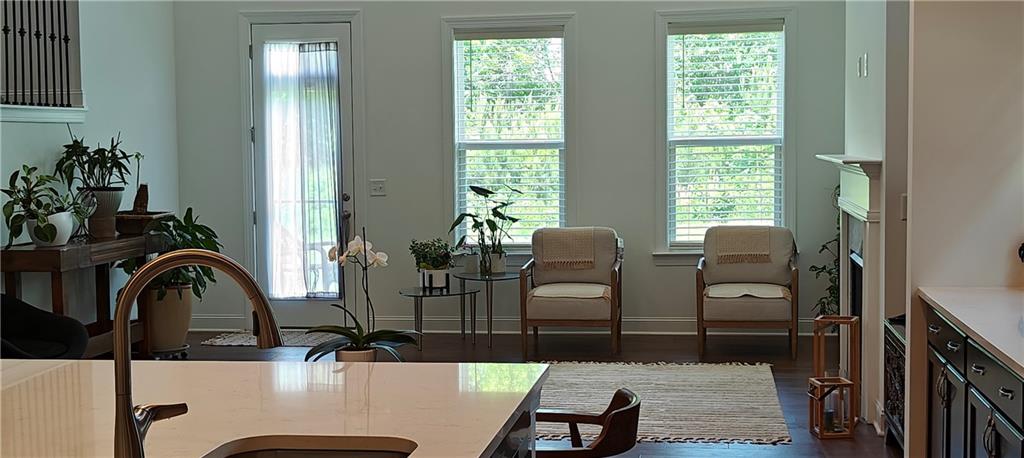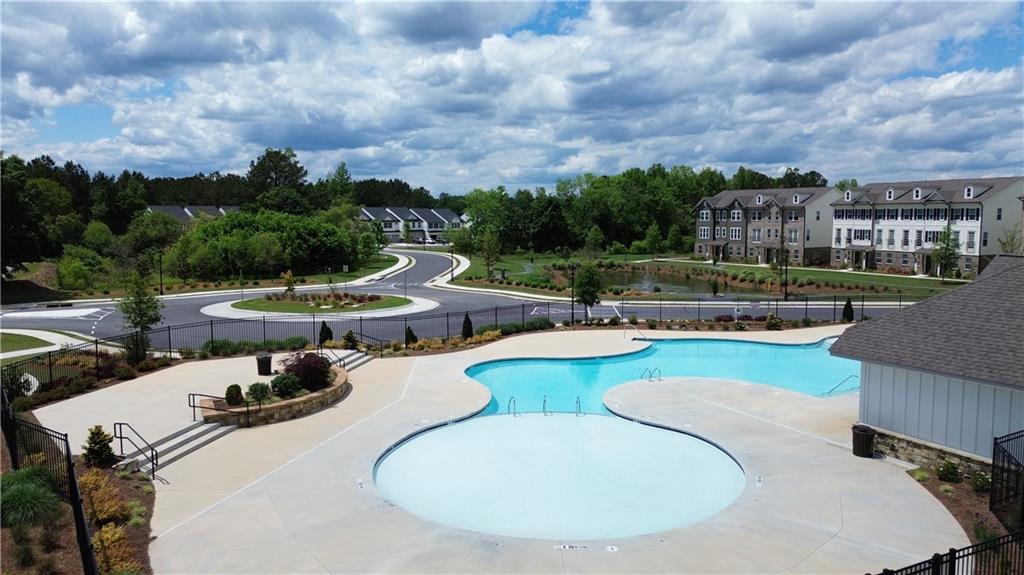2962 Girard Lane
Duluth, GA 30097
$829,000
Lakefront house featuring 4-bedroom, 4 ½ bathroom with large patio backyard connecting to 60 acres of greenspace & conservation areas nestled in the beautiful Encore community and offering private access to the Chattahoochee River and walking distance to Cauley Creek Park. Relaxing chair in the porch with beautiful house front lakeview! Open-concept floor plan, featuring a guest/in-law bedroom with full bath on main, additional half bath providing convenience for visiting guests/parties. Additional flex room on main is best for home office, playroom, etc. Contemporary kitchen design with sleek quartz countertops, stainless steel appliances, and a large center island, breakfast dinning in and more. Large open dining room and spacious family room featuring 2 stories of windows and door to patio. Upstairs, the owner’s suite impresses with a spa-like en-suite bath and a large walk-in closet. Two additional bedrooms and each with a full bath, and a loft area provide ample space for relaxation and entertainment. Enjoy a prime location with private community amenities, including a swimming pool, tennis courts, and a dog park, while being just minutes from Duluth shopping, dining, and top-rated schools.
- SubdivisionEncore
- Zip Code30097
- CityDuluth
- CountyGwinnett - GA
Location
- ElementaryChattahoochee - Gwinnett
- JuniorColeman
- HighDuluth
Schools
- StatusActive
- MLS #7573839
- TypeResidential
MLS Data
- Bedrooms4
- Bathrooms4
- Half Baths1
- Bedroom DescriptionIn-Law Floorplan, Split Bedroom Plan
- RoomsComputer Room, Family Room, Laundry, Office
- FeaturesDouble Vanity, High Ceilings 10 ft Main, His and Hers Closets, Walk-In Closet(s)
- KitchenBreakfast Bar, Cabinets White, Eat-in Kitchen, Kitchen Island, Pantry Walk-In, Solid Surface Counters, View to Family Room
- AppliancesDishwasher, Dryer, Electric Cooktop, Electric Oven/Range/Countertop, Electric Water Heater, Gas Water Heater, Microwave, Range Hood, Refrigerator
- HVACCentral Air, Zoned
- Fireplaces1
- Fireplace DescriptionGas Log
Interior Details
- StyleContemporary
- ConstructionBrick
- Built In2024
- StoriesArray
- ParkingDriveway, Garage, Garage Door Opener, Garage Faces Front, Kitchen Level
- FeaturesPrivate Yard
- ServicesHomeowners Association, Near Shopping, Pool, Restaurant, Tennis Court(s)
- UtilitiesCable Available, Electricity Available, Natural Gas Available, Water Available
- SewerPublic Sewer
- Lot DescriptionBack Yard
- Lot Dimensionsx
- Acres0.2
Exterior Details
Listing Provided Courtesy Of: Best Realty Specialists, Inc. 770-596-8187
Listings identified with the FMLS IDX logo come from FMLS and are held by brokerage firms other than the owner of
this website. The listing brokerage is identified in any listing details. Information is deemed reliable but is not
guaranteed. If you believe any FMLS listing contains material that infringes your copyrighted work please click here
to review our DMCA policy and learn how to submit a takedown request. © 2025 First Multiple Listing
Service, Inc.
This property information delivered from various sources that may include, but not be limited to, county records and the multiple listing service. Although the information is believed to be reliable, it is not warranted and you should not rely upon it without independent verification. Property information is subject to errors, omissions, changes, including price, or withdrawal without notice.
For issues regarding this website, please contact Eyesore at 678.692.8512.
Data Last updated on December 9, 2025 4:03pm
















































