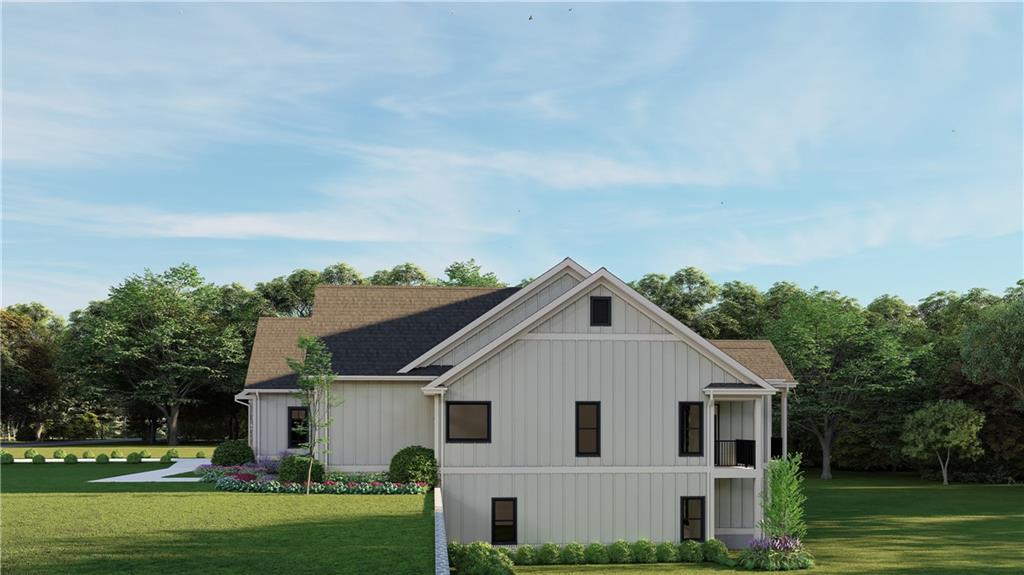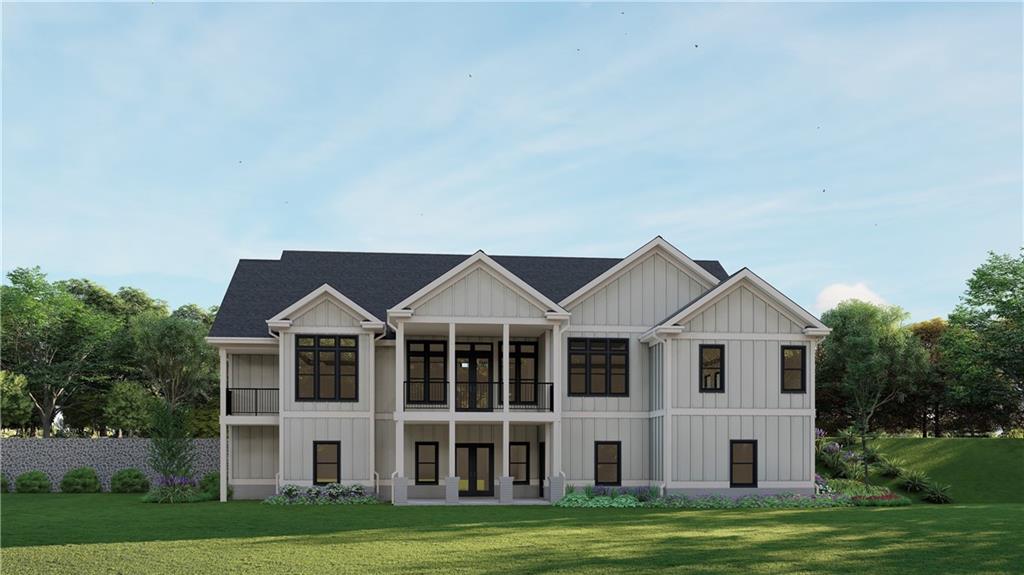2468 Rockbridge Road NW
Conyers, GA 30012
$1,175,000
PGB HOMES Introducing 2468 Rockbridge Road NW, Modern Farmhouse Ranch Style Lakeside Floor plan, full UNFINISHED Basement, 5 Bedroom, 5.5 baths, an exquisite masterpiece nestled in Rockdale, No HOA, this luxurious 7809 square foot home is a masterpiece offering an open floor plan that seamlessly blends elegance and functionality. As you step inside, prepare to be enchanted by the captivating design elements. As you enter, you'll be greeted by an open floor plan two-story foyer and high ceiling family room. The open concept creates a seamless flow from the dining room to the family room and into the gourmet kitchen, making it the perfect home for entertaining guests or enjoying quality family time. The grand owner's suite is located on the main floor boasting a generous walk-in closet and luxurious en-suite bathroom. Along with 3 bedrooms on the main level. You'll also discover that there one additional bedroom and bonus on the second floor as well. The Lakeside Floor Plan isn't just a home it's a lifestyle fit for generational living. Take a stroll along the community's nature trail, complete with welcoming benches for moments of relaxation and reflection. Moreover, you'll have the convenience of being close to local shops, restaurants, close proximity access to the airport, and much more. Don't let this remarkable opportunity pass you by. Secure your ownership of this luxurious property today and be a part of something truly extraordinary! Your dream home is soon to be a reality.
- SubdivisionHampton Estates
- Zip Code30012
- CityConyers
- CountyRockdale - GA
Location
- ElementaryPine Street
- JuniorConyers
- HighRockdale County
Schools
- StatusActive
- MLS #7573784
- TypeResidential
MLS Data
- Bedrooms5
- Bathrooms5
- Half Baths1
- Bedroom DescriptionIn-Law Floorplan, Master on Main, Roommate Floor Plan
- RoomsBasement, Bonus Room, Great Room, Living Room, Office
- BasementBath/Stubbed, Daylight, Exterior Entry, Full, Interior Entry, Unfinished
- FeaturesCrown Molding, Double Vanity
- KitchenEat-in Kitchen, Pantry Walk-In, Solid Surface Counters, View to Family Room
- AppliancesDishwasher, Double Oven, Gas Cooktop
- HVACCeiling Fan(s), Central Air, Electric
- Fireplaces1
- Fireplace DescriptionFamily Room
Interior Details
- StyleRanch, Modern, Farmhouse
- ConstructionBrick, Blown-In Insulation, Brick Front
- Built In2025
- StoriesArray
- ParkingAttached, Detached, Driveway, Garage Door Opener, Garage Faces Side, Kitchen Level, Level Driveway
- FeaturesLighting, Private Yard, Private Entrance, Balcony
- UtilitiesCable Available, Electricity Available, Natural Gas Available, Phone Available, Underground Utilities, Water Available
- SewerPublic Sewer
- Lot DescriptionCleared
- Lot Dimensions180x815x180x815
- Acres2.9
Exterior Details
Listing Provided Courtesy Of: BHGRE Metro Brokers 404-843-2500
Listings identified with the FMLS IDX logo come from FMLS and are held by brokerage firms other than the owner of
this website. The listing brokerage is identified in any listing details. Information is deemed reliable but is not
guaranteed. If you believe any FMLS listing contains material that infringes your copyrighted work please click here
to review our DMCA policy and learn how to submit a takedown request. © 2026 First Multiple Listing
Service, Inc.
This property information delivered from various sources that may include, but not be limited to, county records and the multiple listing service. Although the information is believed to be reliable, it is not warranted and you should not rely upon it without independent verification. Property information is subject to errors, omissions, changes, including price, or withdrawal without notice.
For issues regarding this website, please contact Eyesore at 678.692.8512.
Data Last updated on January 21, 2026 4:54pm








