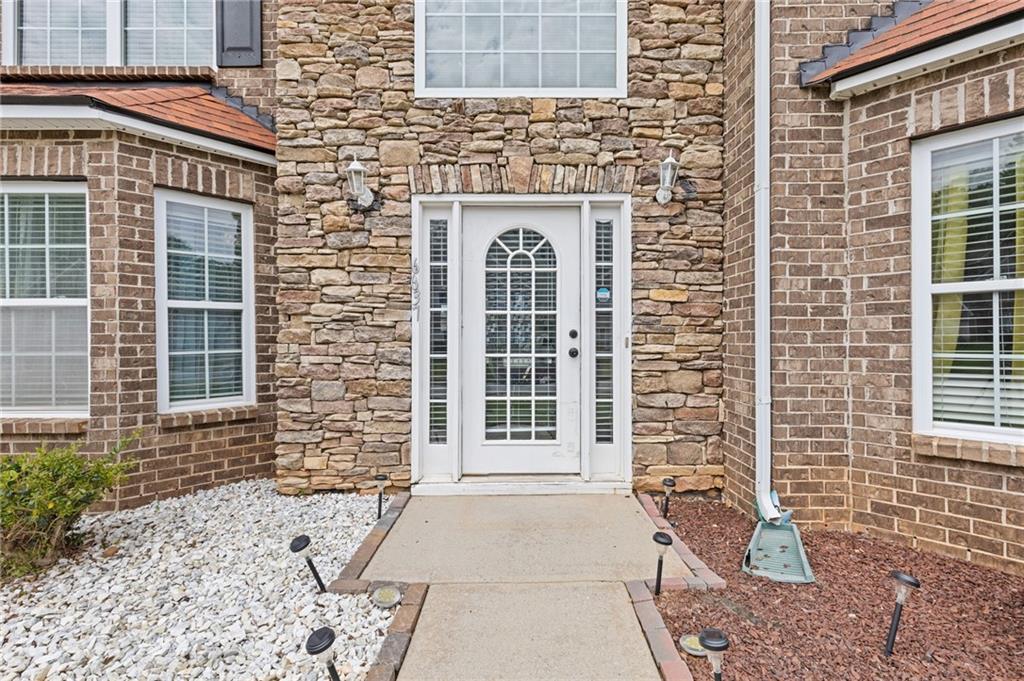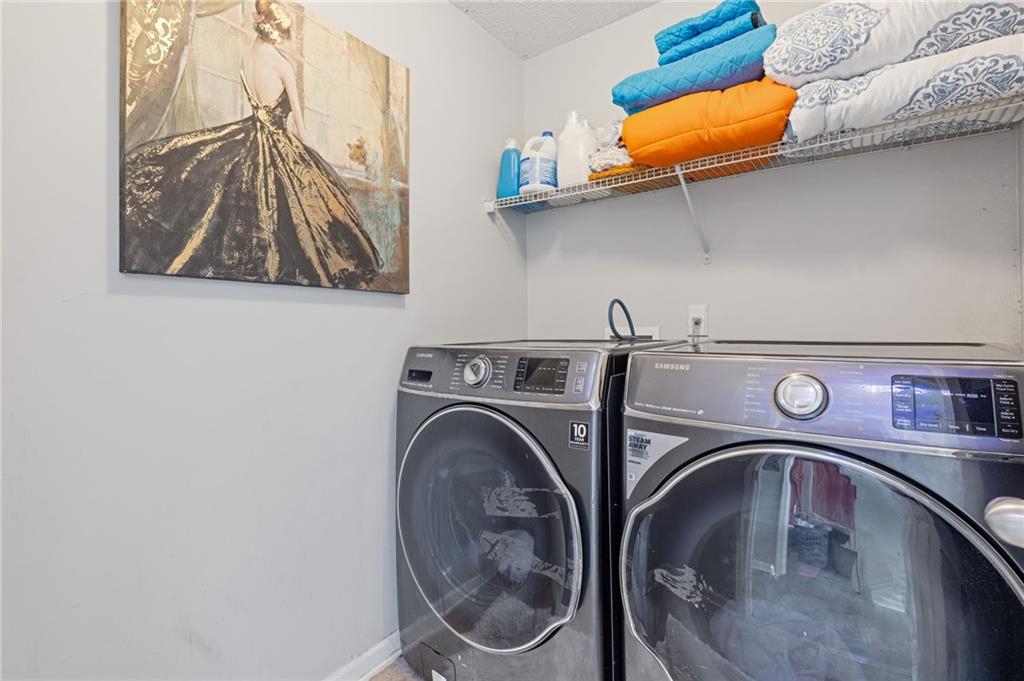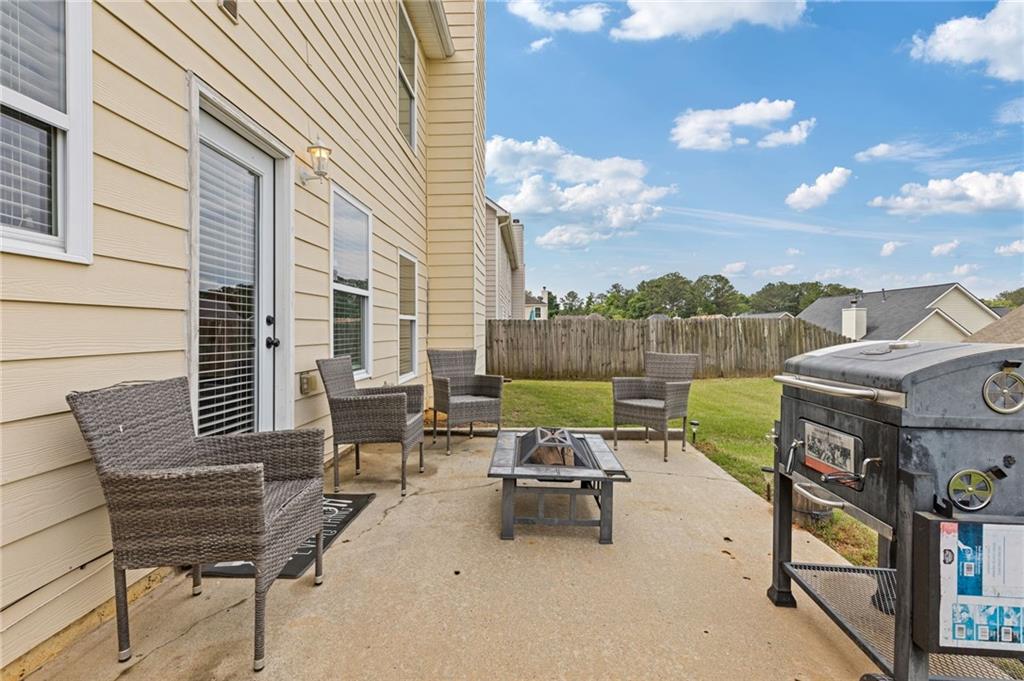6637 Chason Woods Court
Jonesboro, GA 30238
$387,000
Welcome to a sanctuary where luxury seamlessly intertwines with affordability. As you approach this stunning residence, you'll immediately sense its inviting aura, promising a lifestyle of elegance and comfort. Step through the front door and be enveloped by the warmth of luxury vinyl floors that extend gracefully throughout the entire home. The kitchen and bathrooms are adorned with exquisite granite countertops, enhancing the home's sophisticated ambiance. Every room is thoughtfully designed with modern fixtures that add a touch of contemporary flair, ensuring that each space is as functional as it is beautiful. This expansive home offers five generously sized bedrooms, perfect for accommodating family and guests. The main floor features a versatile guest or in-law suite, providing both convenience and privacy. Upstairs, the primary suite is a true retreat, featuring a cozy fireplace that beckons relaxation and vaulted ceilings that elevate its spaciousness. Additionally, the family room boasts its own fireplace, creating a perfect setting for cozy evenings and cherished memories. This home has been meticulously updated with a new roof and hot water heater, offering you the peace of mind to enjoy your new home without concerns. Embrace a lifestyle that balances modern comforts with timeless elegance. Seize this incredible opportunity to own a home that not only meets your needs but also surpasses your expectations. Make this beautiful residence yours today, and embark on a journey of luxurious living at an unparalleled value.
- SubdivisionChason Woods
- Zip Code30238
- CityJonesboro
- CountyClayton - GA
Location
- ElementaryMartin Luther King Jr - Clayton
- JuniorMundys Mill
- HighMundys Mill
Schools
- StatusActive
- MLS #7573532
- TypeResidential
MLS Data
- Bedrooms5
- Bathrooms3
- Bedroom DescriptionOversized Master, Sitting Room
- RoomsBonus Room, Family Room, Living Room
- FeaturesDouble Vanity, High Speed Internet, Walk-In Closet(s)
- KitchenBreakfast Room, Cabinets Stain, Stone Counters, Eat-in Kitchen, Pantry Walk-In
- AppliancesDishwasher, Refrigerator, Gas Oven/Range/Countertop, Solar Hot Water, Gas Range, Gas Cooktop, Dryer
- HVACCeiling Fan(s), Central Air
- Fireplaces2
- Fireplace DescriptionGas Starter, Master Bedroom, Family Room
Interior Details
- StyleTraditional
- ConstructionAluminum Siding, Stone
- Built In2006
- StoriesArray
- ParkingGarage Door Opener, Garage, Attached, Covered, Carport
- FeaturesPrivate Yard
- ServicesPool, Homeowners Association, Tennis Court(s)
- UtilitiesCable Available, Electricity Available
- SewerPublic Sewer
- Lot DescriptionLevel
- Lot Dimensionsx
- Acres0.014
Exterior Details
Listing Provided Courtesy Of: Compass 404-668-6621
Listings identified with the FMLS IDX logo come from FMLS and are held by brokerage firms other than the owner of
this website. The listing brokerage is identified in any listing details. Information is deemed reliable but is not
guaranteed. If you believe any FMLS listing contains material that infringes your copyrighted work please click here
to review our DMCA policy and learn how to submit a takedown request. © 2026 First Multiple Listing
Service, Inc.
This property information delivered from various sources that may include, but not be limited to, county records and the multiple listing service. Although the information is believed to be reliable, it is not warranted and you should not rely upon it without independent verification. Property information is subject to errors, omissions, changes, including price, or withdrawal without notice.
For issues regarding this website, please contact Eyesore at 678.692.8512.
Data Last updated on January 28, 2026 1:03pm











































