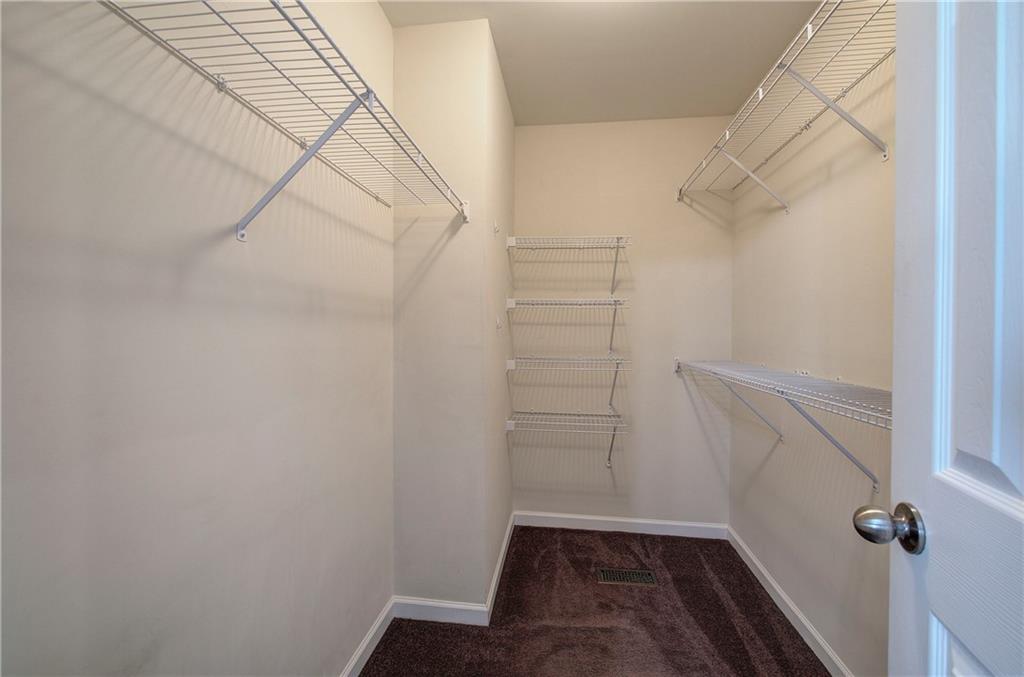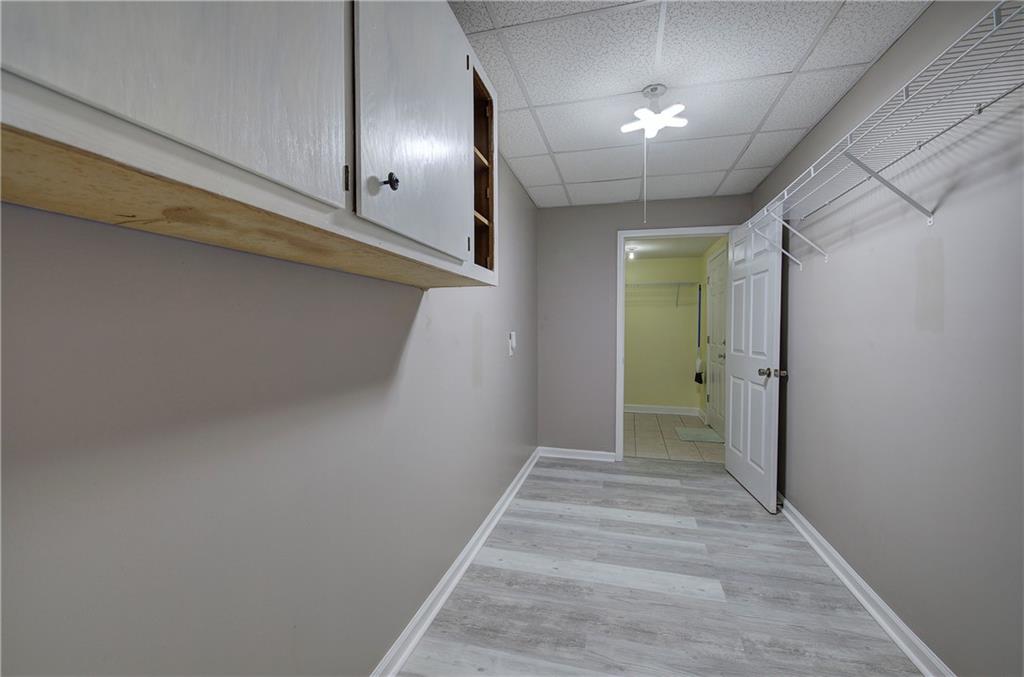20 Spruce Street NE
White, GA 30184
$340,000
This charming move-in ready split-foyer home nestled in quiet Pineview Estates neighborhood. On the main level you walk into an open great room with vaulted ceilings and separate dining room. The perfect layout offering warmth and comfort for quiet intimate evening or large lively gatherings. Walk down the hall and find the primary suite overlooking the private partially wooded backyard as well as 2 more secondary bedrooms and a full bath. Downstairs you'll find additional space perfectly suited for an in-law suite or a teen suite - no matter who it is there's room. A large front room perfect for an additional living space, game room or bedroom as well as a finished bathroom large enough to be a bedroom and bath room all in one or make a walk-in closet... The choice is yours. Round out the downstairs with a large laundry room and plenty of closet space. Outside, the over 1/2 acre lot beautifully landscaped with room for more expansion. Just minutes from I-75 yet the feel of being miles away from it all; this home puts you close to dining, shopping, and area schools. Don't miss your chance to see this one - call to schedule your showing today!
- SubdivisionPineview Estates
- Zip Code30184
- CityWhite
- CountyBartow - GA
Location
- ElementaryCloverleaf
- JuniorRed Top
- HighWoodland - Bartow
Schools
- StatusActive
- MLS #7573501
- TypeResidential
MLS Data
- Bedrooms3
- Bathrooms3
- Bedroom DescriptionMaster on Main
- RoomsBonus Room, Great Room
- BasementDaylight, Driveway Access, Finished, Finished Bath, Interior Entry
- FeaturesDouble Vanity, Entrance Foyer 2 Story, High Ceilings 10 ft Main, High Speed Internet, Tray Ceiling(s), Walk-In Closet(s)
- KitchenBreakfast Room, Cabinets White, View to Family Room
- AppliancesDishwasher, Disposal, Electric Range, Electric Water Heater, Microwave, Refrigerator
- HVACCeiling Fan(s), Central Air
- Fireplaces1
- Fireplace DescriptionFactory Built, Family Room
Interior Details
- StyleTraditional
- ConstructionCement Siding, Stone
- Built In2004
- StoriesArray
- ParkingAttached, Driveway, Garage, Garage Faces Front
- FeaturesPrivate Entrance, Rear Stairs, Storage
- ServicesHomeowners Association, Sidewalks, Street Lights
- UtilitiesCable Available, Electricity Available, Underground Utilities, Water Available
- SewerSeptic Tank
- Lot DescriptionBack Yard, Front Yard, Landscaped, Private, Sloped, Wooded
- Lot Dimensions181 x 65 x 84 x 196 x 148
- Acres0.69
Exterior Details
Listing Provided Courtesy Of: Lakepoint Realty Group 770-387-0399
Listings identified with the FMLS IDX logo come from FMLS and are held by brokerage firms other than the owner of
this website. The listing brokerage is identified in any listing details. Information is deemed reliable but is not
guaranteed. If you believe any FMLS listing contains material that infringes your copyrighted work please click here
to review our DMCA policy and learn how to submit a takedown request. © 2025 First Multiple Listing
Service, Inc.
This property information delivered from various sources that may include, but not be limited to, county records and the multiple listing service. Although the information is believed to be reliable, it is not warranted and you should not rely upon it without independent verification. Property information is subject to errors, omissions, changes, including price, or withdrawal without notice.
For issues regarding this website, please contact Eyesore at 678.692.8512.
Data Last updated on June 8, 2025 12:22pm

























































