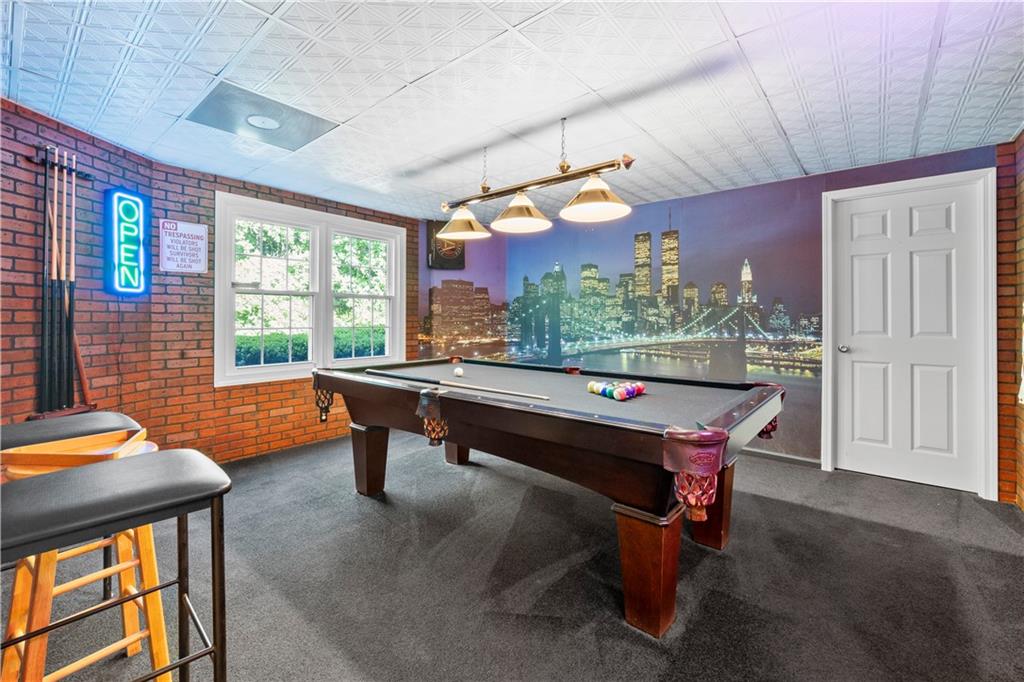3330 Arborwoods Drive
Alpharetta, GA 30022
$774,900
Welcome to your dream home in the highly sought-after Hartridge community! Perfectly positioned with access to top-rated public and private schools, Newtown Park, and plentiful shopping options this beautifully maintained residence offers the ideal blend of comfort, space, and style. Freshly painted inside and out, this home boasts impressive curb appeal and a warm, welcoming interior. Step outside to a quiet, private backyard oasis featuring a spacious sun deck and stunning glass solarium—ideal for morning coffee or evening relaxation. Inside, the expansive master suite is a true retreat with elegant trey ceilings, his-and-her walk-in closets, and an oversized en-suite bath complete with a relaxing whirlpool tub. Upstairs, you’ll find three additional generously sized bedrooms, perfect for family, guests, or an office space. Natural light fills the home through upgraded, insulated windows and doors, including skylights in the kitchen that brighten the space throughout the day. The main level offers a versatile layout with a formal dining room, separate living room, and a cozy den with a gas fireplace. The open-concept kitchen is ideal for entertaining, flowing seamlessly into the main living areas. The fully finished basement is a showstopper, featuring a home theater with all equipment included, a game room with a pool table (in great condition and included in the sale), and a bar area that’s perfect for hosting game day gatherings. Plus, a full bedroom and bathroom offer excellent potential to convert into a private in-law suite—great for extended family or guests. Lovingly maintained by the same owners for nearly two decades, this home is ready to welcome its next chapter. Come see why this property has been so cherished—and why it could be the perfect place for you to call home.
- SubdivisionHartridge
- Zip Code30022
- CityAlpharetta
- CountyFulton - GA
Location
- ElementaryHillside
- JuniorHaynes Bridge
- HighCentennial
Schools
- StatusPending
- MLS #7573442
- TypeResidential
MLS Data
- Bedrooms5
- Bathrooms3
- Half Baths1
- Bedroom DescriptionOversized Master, Sitting Room
- RoomsBasement, Game Room, Sun Room
- BasementDaylight, Finished, Finished Bath, Full, Interior Entry, Walk-Out Access
- FeaturesCrown Molding, Disappearing Attic Stairs, Double Vanity, Entrance Foyer, High Ceilings 9 ft Main, High Speed Internet, His and Hers Closets, Walk-In Closet(s)
- KitchenBreakfast Room, Cabinets Other, Eat-in Kitchen, Kitchen Island, Pantry Walk-In, Tile Counters
- AppliancesDishwasher, Disposal, Dryer, Electric Cooktop, Electric Oven/Range/Countertop, Gas Water Heater, Refrigerator, Self Cleaning Oven, Washer
- HVACAttic Fan, Ceiling Fan(s), Central Air, Electric, Zoned
- Fireplaces2
- Fireplace DescriptionFactory Built, Family Room, Gas Log, Gas Starter, Raised Hearth
Interior Details
- StyleTraditional
- ConstructionStucco
- Built In1988
- StoriesArray
- ParkingAttached, Garage, Garage Door Opener, Garage Faces Side, Kitchen Level
- FeaturesLighting, Rain Gutters, Rear Stairs
- ServicesClubhouse, Homeowners Association, Near Schools, Near Shopping, Near Trails/Greenway, Pool, Street Lights, Tennis Court(s)
- UtilitiesCable Available, Electricity Available, Natural Gas Available, Phone Available, Sewer Available, Underground Utilities, Water Available
- SewerPublic Sewer
- Lot DescriptionBack Yard, Front Yard, Landscaped, Sprinklers In Front, Sprinklers In Rear, Wooded
- Lot Dimensions97x156x91x167
- Acres0.3793
Exterior Details
Listing Provided Courtesy Of: Keller Williams Realty Atlanta Partners 678-341-2900
Listings identified with the FMLS IDX logo come from FMLS and are held by brokerage firms other than the owner of
this website. The listing brokerage is identified in any listing details. Information is deemed reliable but is not
guaranteed. If you believe any FMLS listing contains material that infringes your copyrighted work please click here
to review our DMCA policy and learn how to submit a takedown request. © 2025 First Multiple Listing
Service, Inc.
This property information delivered from various sources that may include, but not be limited to, county records and the multiple listing service. Although the information is believed to be reliable, it is not warranted and you should not rely upon it without independent verification. Property information is subject to errors, omissions, changes, including price, or withdrawal without notice.
For issues regarding this website, please contact Eyesore at 678.692.8512.
Data Last updated on July 4, 2025 10:01pm



















































