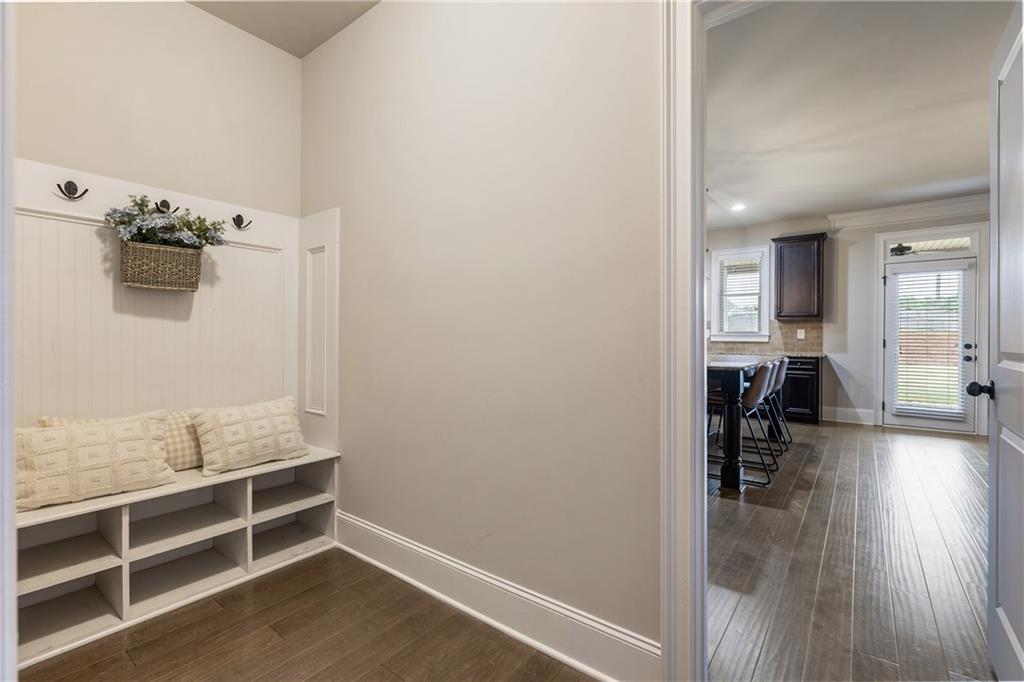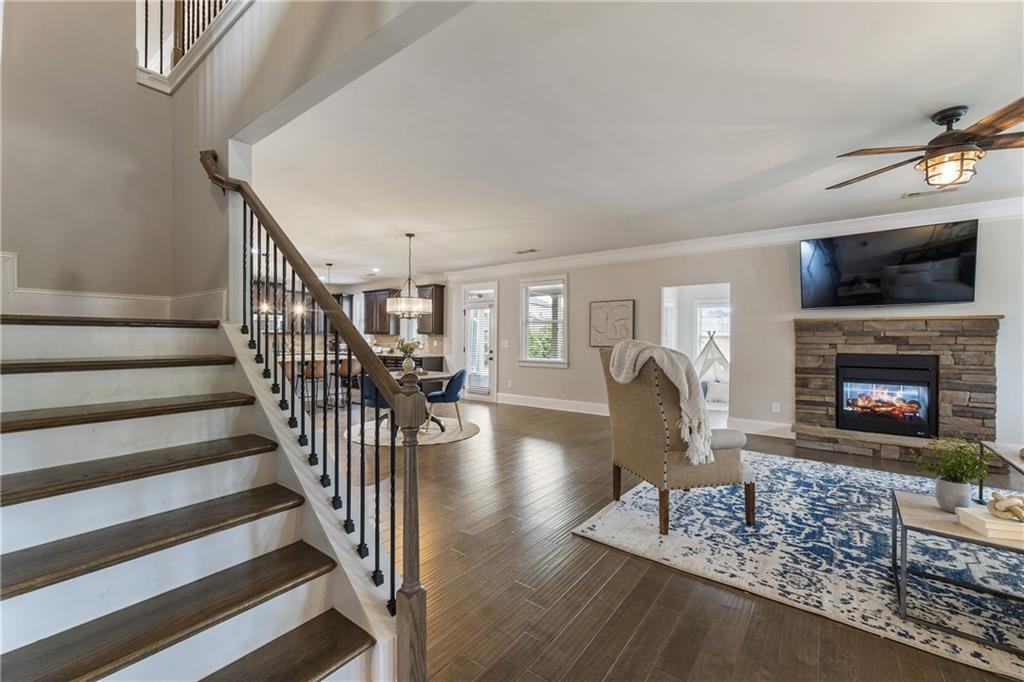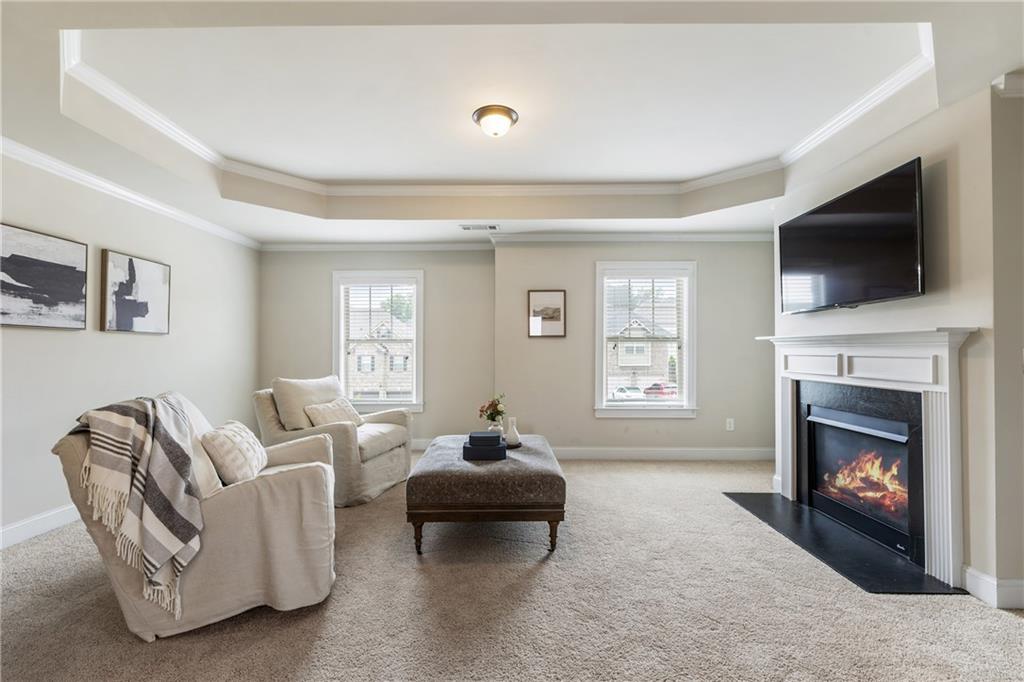4375 Mossbrook Circle
Alpharetta, GA 30004
$750,000
Welcome to this stunning 5-bedroom, 4-bath residence nestled in the highly sought-after Moss Creek Estates. Boasting timeless curb appeal with a brick front and stone accents, this European-traditional architectural gem blends elegance with functionality. Step inside to find gorgeous hardwoods throughout the main level and a versatile layout that includes a bedroom with a full bath on the main floor—perfect as a guest suite, home office, or playroom. A custom wood accent wall adds character to the office space, while the trey ceilings in the formal dining room create a refined, elevated look. The heart of the home is the huge chef’s kitchen, complete with an oversized island, a walk-in pantry, and direct access to the sun-filled family room. A striking double-sided stone fireplace connects the family room and cozy sunroom, offering warmth and charm in both spaces. Unique features include a built-in dog kennel tucked neatly beneath the staircase, and an ideal East-West orientation that fills the home with natural light throughout the day. Upstairs, the luxurious primary suite offers a spacious bath and a walk-in closet that conveniently connects to the laundry room. There are 3 additional generously sized bedrooms and 2 additional baths, one which is a jack and jill. Fresh, professional landscaping completes the picture, creating a move-in ready home you’ll fall in love with the moment you arrive. Moss Creek Estates offers residents access to a range of amenities, including a swimming pool, playground, and sidewalks. Just a short drive away, Avalon presents a premier shopping and dining experience with upscale retailers, a 12-screen Regal Cinemas theater, and a variety of restaurants. For those who appreciate outdoor activities, the Big Creek Greenway provides miles of scenic trails perfect for walking, jogging, or biking. Nearby, Halcyon offers a mixed-use development featuring retail stores, restaurants, a food hall, and a Cinebistro cinema. Welcome home!
- SubdivisionMoss Creek Estates
- Zip Code30004
- CityAlpharetta
- CountyForsyth - GA
Location
- ElementarySawnee
- JuniorLiberty - Forsyth
- HighWest Forsyth
Schools
- StatusPending
- MLS #7573313
- TypeResidential
- SpecialAgent Related to Seller
MLS Data
- Bedrooms5
- Bathrooms4
- Bedroom DescriptionSplit Bedroom Plan
- RoomsOffice, Sun Room
- FeaturesCathedral Ceiling(s), Coffered Ceiling(s), Double Vanity, Entrance Foyer, High Ceilings 9 ft Main, High Ceilings 9 ft Upper, High Speed Internet, Tray Ceiling(s), Walk-In Closet(s)
- KitchenBreakfast Bar, Cabinets Stain, Eat-in Kitchen, Kitchen Island, Pantry Walk-In, Stone Counters, View to Family Room, Wine Rack
- AppliancesDishwasher, Disposal, Double Oven, Gas Cooktop, Gas Oven/Range/Countertop, Gas Water Heater, Microwave, Self Cleaning Oven
- HVACCeiling Fan(s), Central Air, Electric Air Filter, Zoned
- Fireplaces2
- Fireplace DescriptionDouble Sided, Factory Built, Family Room, Gas Log, Gas Starter, Master Bedroom
Interior Details
- StyleEuropean, Traditional
- ConstructionBrick Front, Cement Siding, Stone
- Built In2016
- StoriesArray
- ParkingAttached, Driveway, Garage, Garage Door Opener, Garage Faces Front, Kitchen Level
- FeaturesGarden, Rain Gutters
- ServicesHomeowners Association, Near Schools, Near Shopping, Near Trails/Greenway, Playground, Pool, Sidewalks
- UtilitiesCable Available, Electricity Available, Natural Gas Available, Sewer Available, Underground Utilities, Water Available
- SewerPublic Sewer
- Lot DescriptionBack Yard, Front Yard, Landscaped
- Lot Dimensionsx
- Acres0.38
Exterior Details
Listing Provided Courtesy Of: Atlanta Fine Homes Sotheby's International 770-442-7300
Listings identified with the FMLS IDX logo come from FMLS and are held by brokerage firms other than the owner of
this website. The listing brokerage is identified in any listing details. Information is deemed reliable but is not
guaranteed. If you believe any FMLS listing contains material that infringes your copyrighted work please click here
to review our DMCA policy and learn how to submit a takedown request. © 2025 First Multiple Listing
Service, Inc.
This property information delivered from various sources that may include, but not be limited to, county records and the multiple listing service. Although the information is believed to be reliable, it is not warranted and you should not rely upon it without independent verification. Property information is subject to errors, omissions, changes, including price, or withdrawal without notice.
For issues regarding this website, please contact Eyesore at 678.692.8512.
Data Last updated on December 9, 2025 4:03pm















































