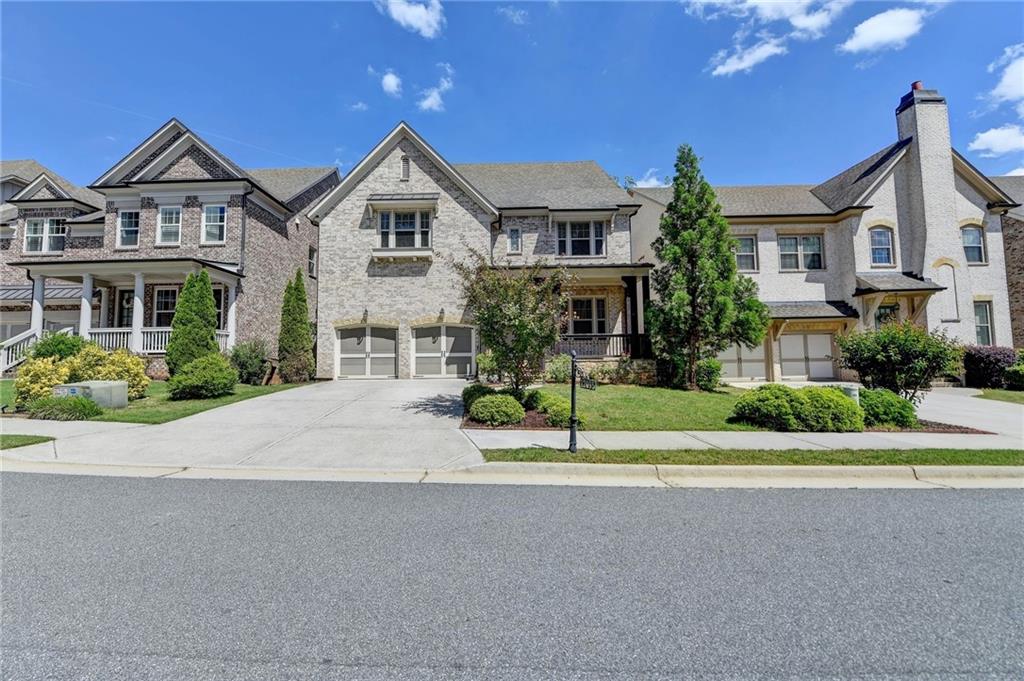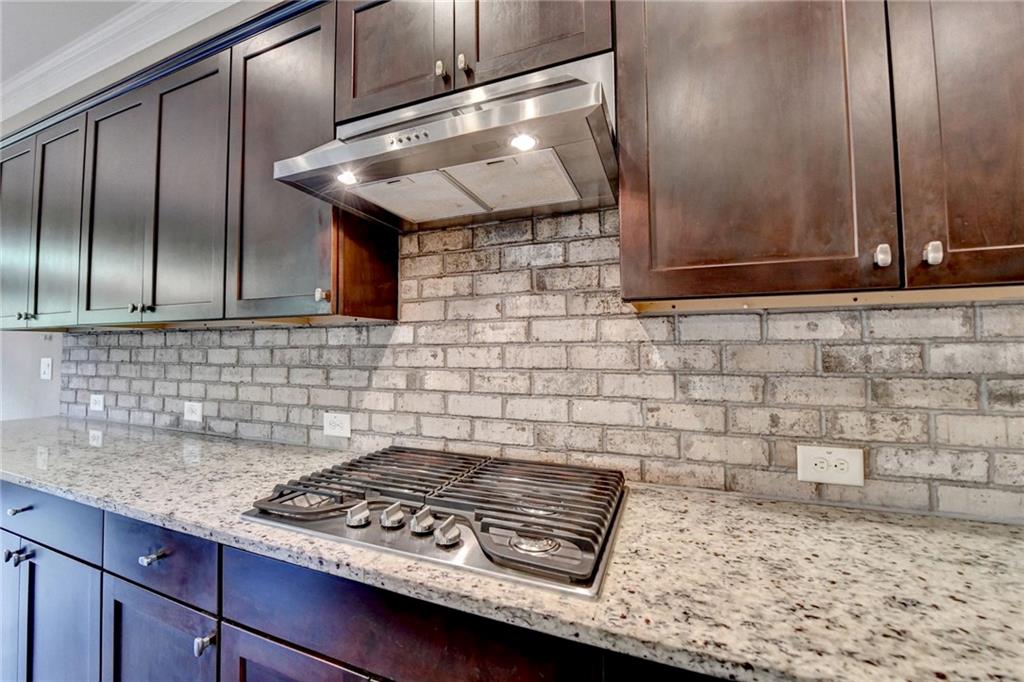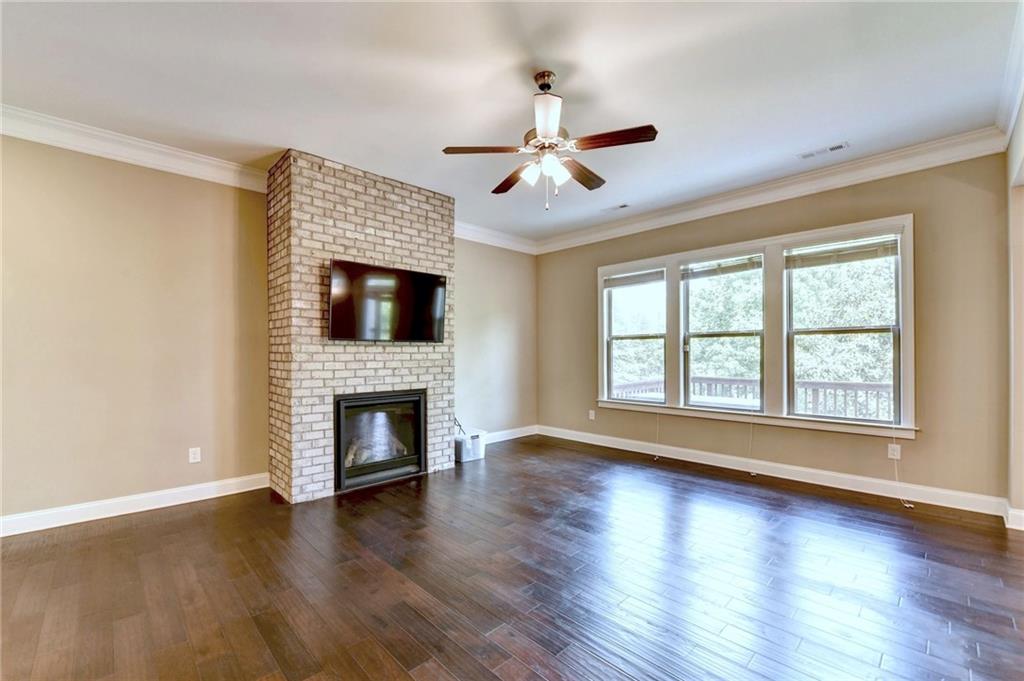12095 Cameron Drive
Duluth, GA 30097
$997,800
LOCATION! LOCATION! LOCATION! Nestled in the heart of Johns Creek, this stunning home is located in the prestigious Easthaven community—known for its elegant architecture, manicured landscaping, and family-friendly atmosphere. Residents enjoy top-tier amenities, including a community swimming pool, street lighting, and well-maintained sidewalks, all in a vibrant and convenient setting with easy access to major roads, top-rated schools, shopping, and dining. This well-maintained, one-owner 4-sided brick home boasts 10-foot ceilings and hardwood flooring throughout, offering timeless quality and modern comfort. The charming front porch welcomes your family and guests with warmth—perfect for enjoying your morning coffee. Upon entry, you’ll find a formal dining room to your right, seamlessly connected to the oversized kitchen, ideal for entertaining. The main-level guest suite with a full bath offers privacy and convenience for visiting family or friends. The open-concept family room provides a serene view of the private, wooded backyard, creating a peaceful retreat in your own home. Step outside to the spacious deck—perfect for relaxing in nature or enjoying quiet moments outdoors. Upstairs features four generously sized bedrooms and three full bathrooms, all bathed in abundant natural light. The layout is ideal for growing families or multigenerational living. The well-organized, unfinished basement is a blank canvas with tremendous potential—whether you’re envisioning a home theater, gym, office, or in-law suite, it’s ready for your personal touch.
- SubdivisionEasthaven
- Zip Code30097
- CityDuluth
- CountyFulton - GA
Location
- ElementaryShakerag
- JuniorRiver Trail
- HighNorthview
Schools
- StatusActive
- MLS #7573277
- TypeResidential
MLS Data
- Bedrooms5
- Bathrooms4
- RoomsBasement
- BasementDaylight, Exterior Entry, Full, Interior Entry, Unfinished, Walk-Out Access
- FeaturesDisappearing Attic Stairs, Double Vanity, High Ceilings 9 ft Upper, High Ceilings 10 ft Lower, High Ceilings 10 ft Main, High Speed Internet, Low Flow Plumbing Fixtures, Walk-In Closet(s)
- KitchenCabinets Other, Eat-in Kitchen, Kitchen Island, Pantry Walk-In, Solid Surface Counters, View to Family Room
- AppliancesDishwasher, Disposal, Double Oven, Dryer, Gas Cooktop, Gas Water Heater, Microwave, Refrigerator
- HVACCentral Air
- Fireplaces1
- Fireplace DescriptionFamily Room
Interior Details
- ConstructionBrick 4 Sides
- Built In2015
- StoriesArray
- ParkingAttached, Driveway, Garage, Garage Door Opener
- FeaturesPrivate Yard
- ServicesPool
- UtilitiesCable Available, Electricity Available, Natural Gas Available, Sewer Available, Water Available
- SewerPublic Sewer
- Lot DescriptionBack Yard, Level
- Lot Dimensionsx 0
- Acres0.129
Exterior Details
Listing Provided Courtesy Of: Atlanta Realty Global, LLC. 678-232-1708
Listings identified with the FMLS IDX logo come from FMLS and are held by brokerage firms other than the owner of
this website. The listing brokerage is identified in any listing details. Information is deemed reliable but is not
guaranteed. If you believe any FMLS listing contains material that infringes your copyrighted work please click here
to review our DMCA policy and learn how to submit a takedown request. © 2025 First Multiple Listing
Service, Inc.
This property information delivered from various sources that may include, but not be limited to, county records and the multiple listing service. Although the information is believed to be reliable, it is not warranted and you should not rely upon it without independent verification. Property information is subject to errors, omissions, changes, including price, or withdrawal without notice.
For issues regarding this website, please contact Eyesore at 678.692.8512.
Data Last updated on June 6, 2025 1:44pm





































































