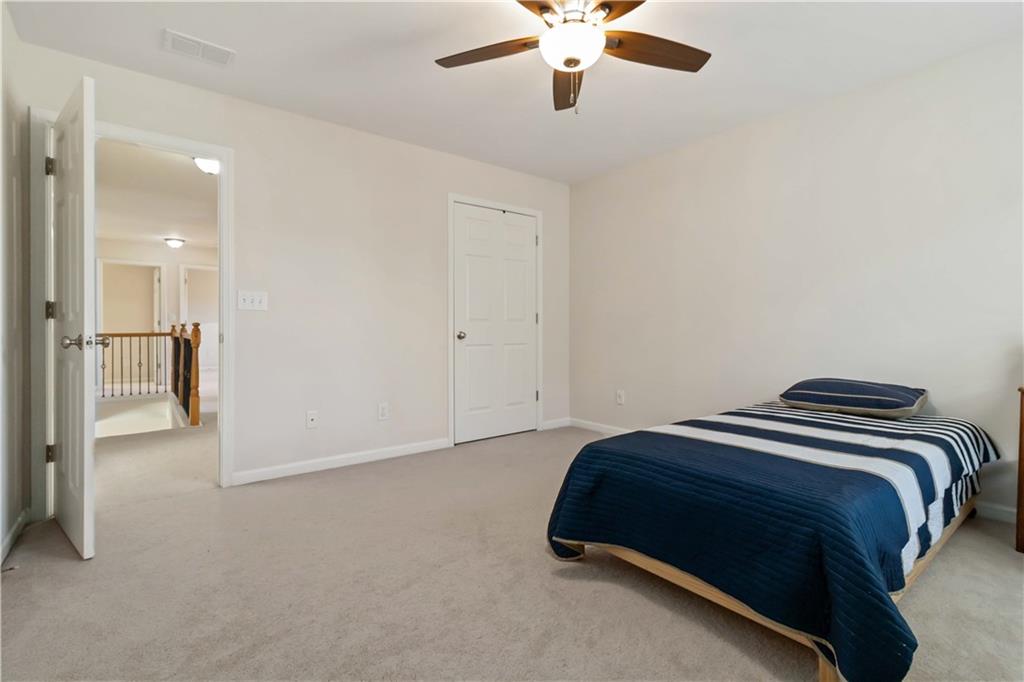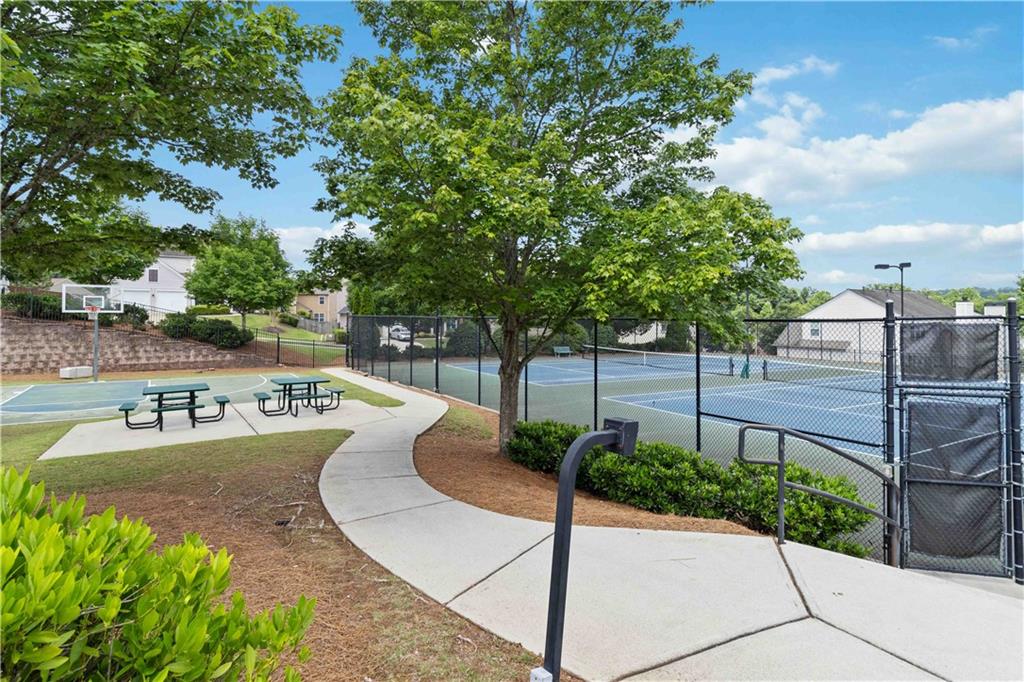310 Hammersmith Drive
Suwanee, GA 30024
$625,000
Spacious 4-Bedroom Home in Sought-After Lambert School District! Discover this stunning 4-bedroom, 2.5-bath traditional home featuring the large slab floor plan, located in the highly desirable Suwanee area. Nestled within the prestigious Lambert High School district, this home offers exceptional space and style. Step inside to find just 1yr old hardwood floors throughout the main level and a welcoming two-story foyer. The home features a formal living room, separate dining room, and a large family room — perfect for entertaining. A dedicated office or library provides an ideal work-from-home setup. The beautifully updated kitchen boasts soft-close cabinets, appliances, a stylish backsplash, center island, built-in desk, and a spacious walk-in pantry. Upstairs, the vaulted primary suite includes a tiled en-suite bath and an oversized walk-in closet. All three secondary bedrooms also feature walk-in closets. Additional highlights include a 6-year-old roof, epoxy-coated garage floor, water heater 5yrs old and a private backyard retreat. Enjoy access to fantastic community amenities including swimming and tennis courts. Conveniently located near top-rated schools, shopping, and dining — this move-in ready home is a rare find. Hurry before it's gone!
- SubdivisionThe Glen at Nichols Landing
- Zip Code30024
- CitySuwanee
- CountyForsyth - GA
Location
- ElementarySettles Bridge
- JuniorRiverwatch
- HighLambert
Schools
- StatusActive
- MLS #7573248
- TypeResidential
MLS Data
- Bedrooms4
- Bathrooms2
- Half Baths1
- Bedroom DescriptionDouble Master Bedroom
- RoomsOffice
- FeaturesDisappearing Attic Stairs, Double Vanity, Entrance Foyer 2 Story, High Speed Internet, Tray Ceiling(s), Walk-In Closet(s)
- KitchenBreakfast Bar, Cabinets Stain, Kitchen Island, Pantry Walk-In, Solid Surface Counters, View to Family Room
- AppliancesDishwasher, Disposal, Dryer, Gas Oven/Range/Countertop, Gas Range, Gas Water Heater, Microwave, Range Hood, Refrigerator, Self Cleaning Oven, Washer
- HVACElectric
- Fireplaces1
- Fireplace DescriptionFactory Built, Family Room, Gas Log
Interior Details
- StyleTraditional
- ConstructionBrick Front, Cement Siding
- Built In2006
- StoriesArray
- ParkingDriveway, Garage, Garage Door Opener, Garage Faces Front, Kitchen Level
- ServicesHomeowners Association, Near Schools, Pool, Sidewalks, Street Lights, Tennis Court(s)
- UtilitiesCable Available, Electricity Available, Natural Gas Available, Phone Available, Sewer Available, Underground Utilities, Water Available
- SewerPublic Sewer
- Lot DescriptionBack Yard, Front Yard, Level
- Lot Dimensions125X75X125X77
- Acres0.22
Exterior Details
Listing Provided Courtesy Of: Satyas Realty, LLC 678-327-7957
Listings identified with the FMLS IDX logo come from FMLS and are held by brokerage firms other than the owner of
this website. The listing brokerage is identified in any listing details. Information is deemed reliable but is not
guaranteed. If you believe any FMLS listing contains material that infringes your copyrighted work please click here
to review our DMCA policy and learn how to submit a takedown request. © 2025 First Multiple Listing
Service, Inc.
This property information delivered from various sources that may include, but not be limited to, county records and the multiple listing service. Although the information is believed to be reliable, it is not warranted and you should not rely upon it without independent verification. Property information is subject to errors, omissions, changes, including price, or withdrawal without notice.
For issues regarding this website, please contact Eyesore at 678.692.8512.
Data Last updated on June 23, 2025 4:53am




































