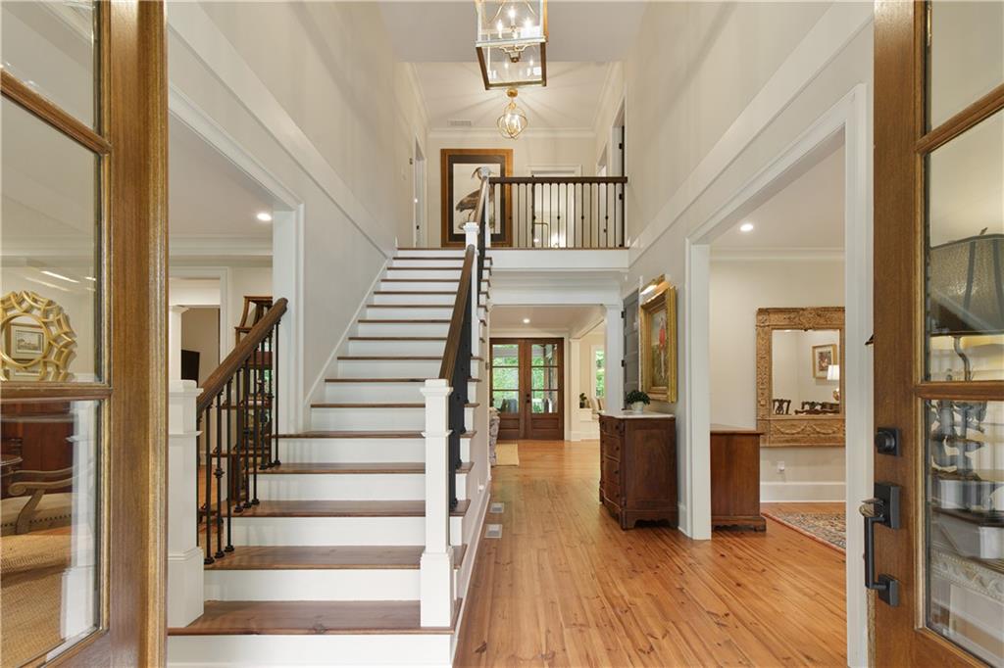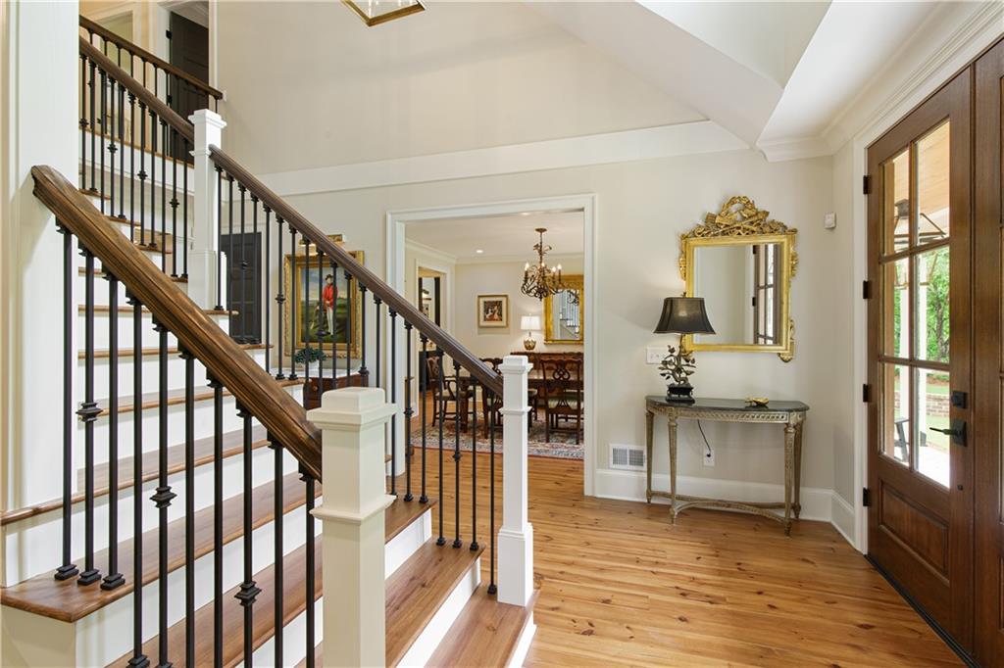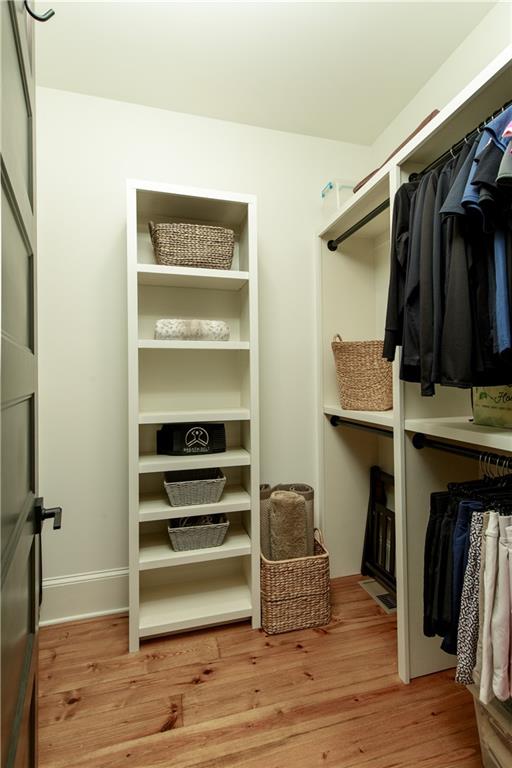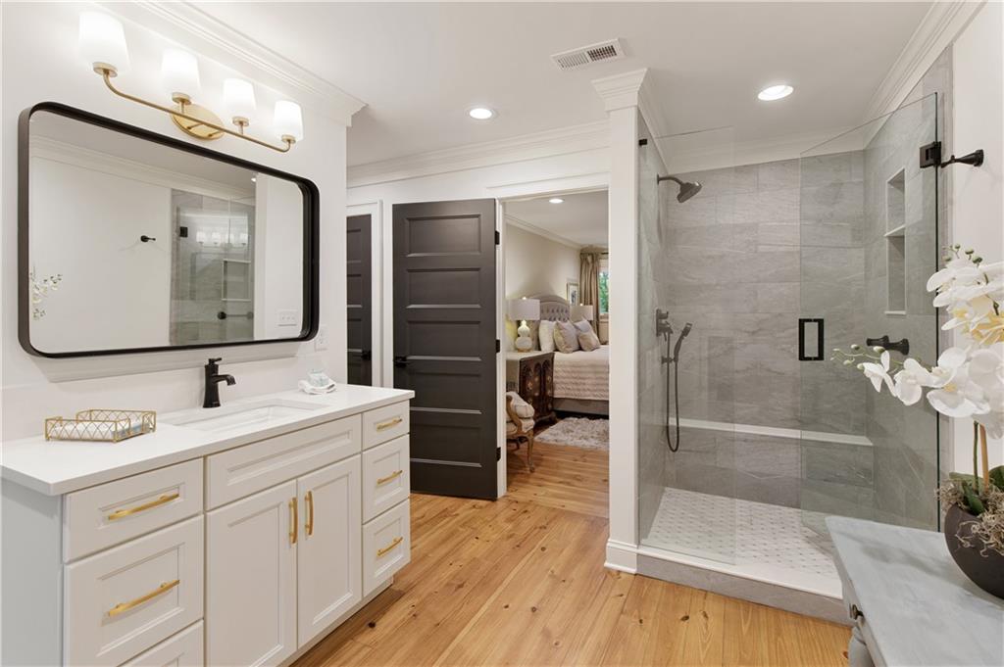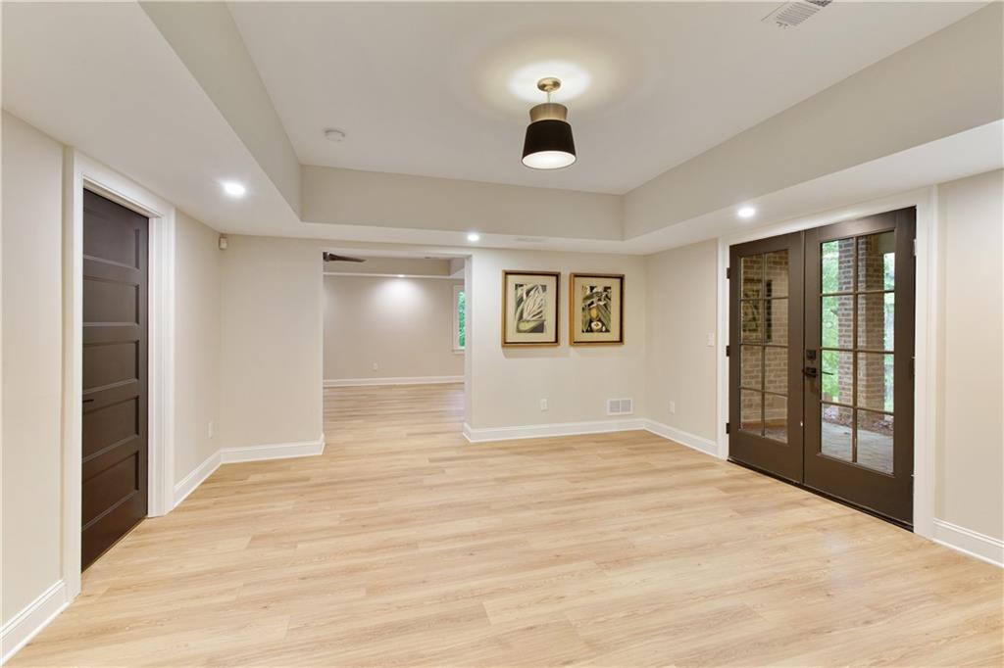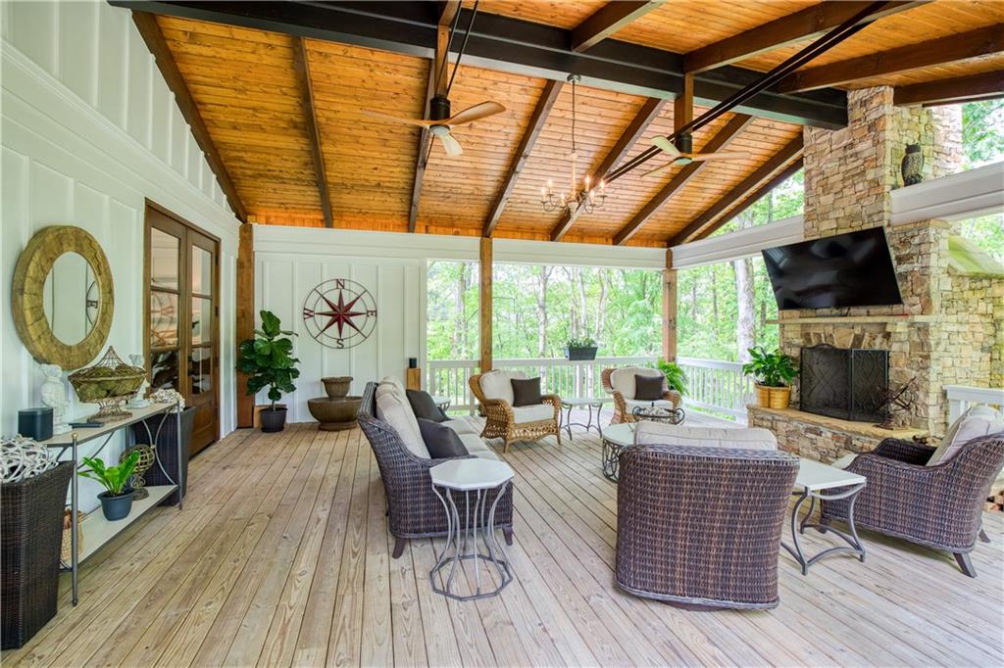135 Uplands Court
Alpharetta, GA 30004
$2,350,000
Nestled in the heart of Milton, Georgia, just three miles from the vibrant downtown Alpharetta, this stunning custom farmhouse is a true masterpiece. Situated on a private, expansive two-acre lot, this builder’s own home blends timeless craftsmanship with modern luxury. Boasting five spacious bedrooms and five and a half beautifully appointed bathrooms, this residence is designed for comfort and sophistication. The main level features a serene master retreat, while an additional master suite above the garage offers privacy and versatility. Throughout the home, heart of pine floors exude warmth and character. Entertain effortlessly in the chef’s kitchen, complete with top-of-the-line Wolf and Sub-Zero appliances, perfect for culinary enthusiasts. The finished basement adds even more space for recreation, relaxation, or hosting guests. Step outside to the breathtaking covered porch, where a striking craftsman-style stone fireplace sets the stage for cozy evenings. Whether you're sipping morning coffee or enjoying an alfresco dinner, this inviting outdoor space is a dream. The charming rocking chair front porch, adorned with an elegant brick herringbone pattern, offers a warm and welcoming entrance, perfect for peaceful afternoons spent enjoying the scenery. Luxury, privacy, and timeless charm—this Milton farmhouse is more than a home; it’s an experience. Don't miss the chance to make it yours!
- SubdivisionCrabapple Forest
- Zip Code30004
- CityAlpharetta
- CountyFulton - GA
Location
- ElementarySummit Hill
- JuniorHopewell
- HighCambridge
Schools
- StatusActive
- MLS #7573229
- TypeResidential
MLS Data
- Bedrooms5
- Bathrooms5
- Half Baths1
- Bedroom DescriptionDouble Master Bedroom, Master on Main, Sitting Room
- RoomsBasement, Bonus Room, Dining Room, Exercise Room, Family Room, Great Room, Library, Master Bathroom, Master Bedroom
- BasementDaylight, Exterior Entry, Finished, Finished Bath, Full, Interior Entry
- FeaturesCrown Molding, Disappearing Attic Stairs, Double Vanity, Entrance Foyer 2 Story, High Ceilings 9 ft Main, High Ceilings 9 ft Upper
- KitchenBreakfast Bar, Breakfast Room, Cabinets Other, Cabinets White, Eat-in Kitchen, Kitchen Island, Pantry, Pantry Walk-In, Stone Counters, View to Family Room
- AppliancesDishwasher, Disposal, Double Oven, Dryer, Gas Oven/Range/Countertop, Gas Range, Gas Water Heater, Microwave, Range Hood, Refrigerator, Self Cleaning Oven, Tankless Water Heater
- HVACCeiling Fan(s), Central Air
- Fireplaces3
- Fireplace DescriptionFamily Room, Gas Log, Gas Starter, Outside
Interior Details
- StyleFarmhouse
- ConstructionCement Siding, HardiPlank Type, Stone
- Built In1989
- StoriesArray
- ParkingAttached, Garage
- FeaturesPrivate Yard
- UtilitiesCable Available, Electricity Available, Natural Gas Available, Phone Available, Water Available
- SewerSeptic Tank
- Lot DescriptionBack Yard, Cul-de-sac Lot, Front Yard, Private, Sprinklers In Front, Sprinklers In Rear
- Lot Dimensionsx
- Acres2.1
Exterior Details
Listing Provided Courtesy Of: Harry Norman Realtors 678-461-8700
Listings identified with the FMLS IDX logo come from FMLS and are held by brokerage firms other than the owner of
this website. The listing brokerage is identified in any listing details. Information is deemed reliable but is not
guaranteed. If you believe any FMLS listing contains material that infringes your copyrighted work please click here
to review our DMCA policy and learn how to submit a takedown request. © 2025 First Multiple Listing
Service, Inc.
This property information delivered from various sources that may include, but not be limited to, county records and the multiple listing service. Although the information is believed to be reliable, it is not warranted and you should not rely upon it without independent verification. Property information is subject to errors, omissions, changes, including price, or withdrawal without notice.
For issues regarding this website, please contact Eyesore at 678.692.8512.
Data Last updated on December 9, 2025 4:03pm










