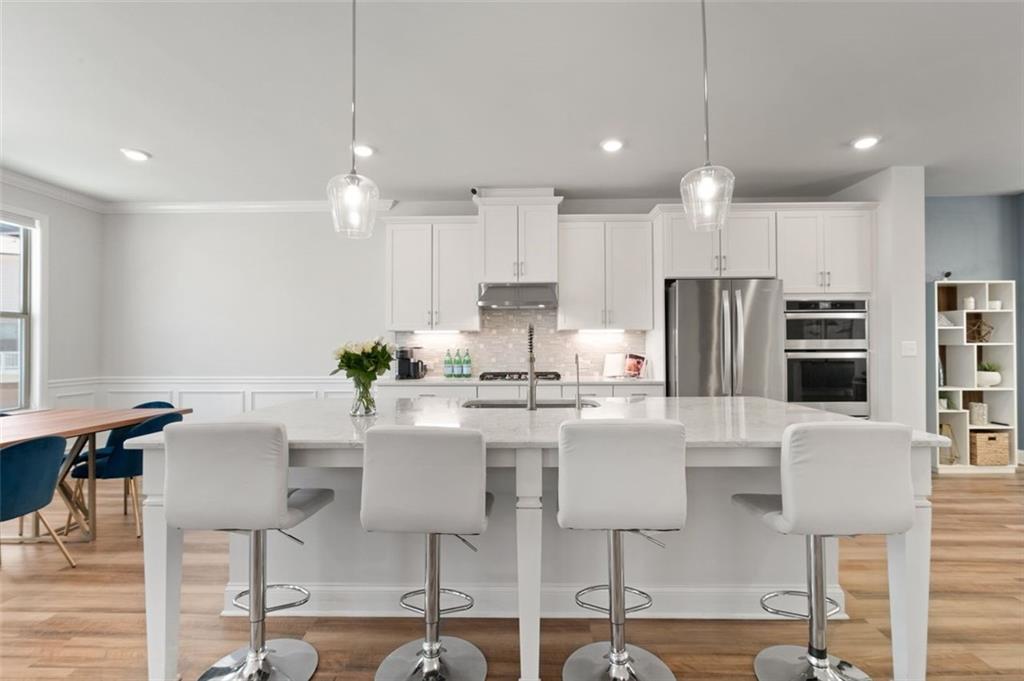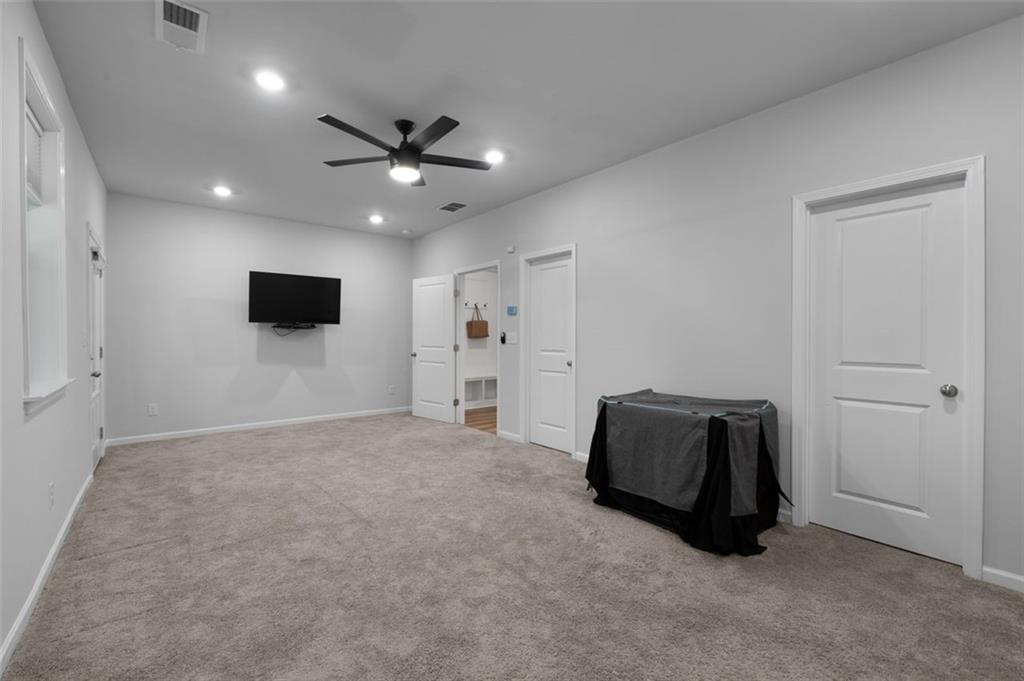3982 Carver Circle
Doraville, GA 30360
$539,900
Looking for a spacious townhome that is newer, upgraded, has private views, fantastic amenities, & is priced to sell? This is it! Great Doraville location with popular Dunwoody schools. Private lot offers hard to find tree-lined views from the back. Light, bright and spacious this home offers a high-end kitchen featuring beautiful quartz countertops, gas cooktop & vent hood, built-in wall oven & microwave, custom marble & glass tile backsplash, reverse osmosis water filtration & a walk-in pantry. Huge dining room with Juliet balcony. Spacious great room with upgraded tile fireplace surround & dramatic West Elm light fixture. Large deck overlooks the trees & has a gas connection for your grill. Primary suite with walk-in closet & spacious bath with double vanity & large shower. Guest room with a Murphy Bed for flexible use of the room. Extra-large laundry room! Spacious lower level guest suite with en-suite bath & walk-in closet. This room can easily be a rec room, media room, or other flexible space. Tons of upgrades including high-end luxury vinyl flooring, window treatments w/ top down shades, custom mud room off the garage, smart home automation, additional overhead storage in the garage, top of the line security system & more. Beautiful gated community features a resort style pool with private cabanas, a clubhouse, dog park, playground, community greenspace & more.
- SubdivisionCarver Hills
- Zip Code30360
- CityDoraville
- CountyDekalb - GA
Location
- StatusActive Under Contract
- MLS #7573173
- TypeCondominium & Townhouse
MLS Data
- Bedrooms4
- Bathrooms3
- Half Baths1
- Bedroom DescriptionOversized Master, Roommate Floor Plan
- RoomsBonus Room, Great Room, Kitchen, Laundry, Master Bathroom, Master Bedroom
- FeaturesDisappearing Attic Stairs, Double Vanity, Entrance Foyer, High Ceilings 9 ft Main, High Speed Internet, Low Flow Plumbing Fixtures, Recessed Lighting, Tray Ceiling(s), Walk-In Closet(s)
- KitchenBreakfast Bar, Cabinets White, Kitchen Island, Pantry Walk-In, Stone Counters, View to Family Room
- AppliancesDishwasher, Disposal, Dryer, Gas Cooktop, Microwave, Range Hood, Refrigerator, Washer
- HVACCeiling Fan(s), Central Air, Electric, Zoned
- Fireplaces1
- Fireplace DescriptionGas Starter, Great Room, Ventless
Interior Details
- StyleTownhouse
- ConstructionBrick, HardiPlank Type
- Built In2021
- StoriesArray
- ParkingAttached, Garage, Garage Faces Front, Level Driveway
- FeaturesPrivate Entrance
- ServicesClubhouse, Dog Park, Gated, Homeowners Association, Near Public Transport, Near Schools, Near Shopping, Near Trails/Greenway, Park, Playground, Pool, Street Lights
- UtilitiesCable Available, Electricity Available, Natural Gas Available, Sewer Available, Underground Utilities, Water Available
- SewerPublic Sewer
- Lot DescriptionLevel, Wooded
- Lot Dimensionsx
- Acres0.02
Exterior Details
Listing Provided Courtesy Of: Coldwell Banker Realty 404-252-4908
Listings identified with the FMLS IDX logo come from FMLS and are held by brokerage firms other than the owner of
this website. The listing brokerage is identified in any listing details. Information is deemed reliable but is not
guaranteed. If you believe any FMLS listing contains material that infringes your copyrighted work please click here
to review our DMCA policy and learn how to submit a takedown request. © 2025 First Multiple Listing
Service, Inc.
This property information delivered from various sources that may include, but not be limited to, county records and the multiple listing service. Although the information is believed to be reliable, it is not warranted and you should not rely upon it without independent verification. Property information is subject to errors, omissions, changes, including price, or withdrawal without notice.
For issues regarding this website, please contact Eyesore at 678.692.8512.
Data Last updated on June 6, 2025 1:44pm














































