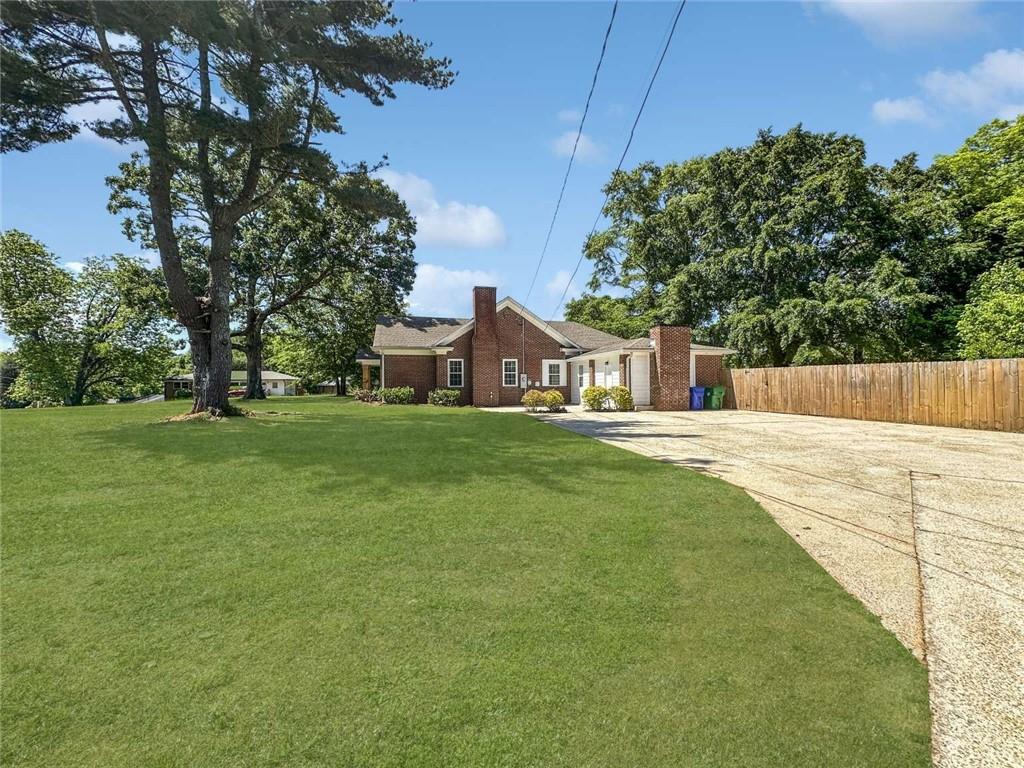2896 Toney Drive
Decatur, GA 30032
$330,000
* 1 YEAR HOME WARRANTY INCLUDED* SITUATED ON A SPACIOUS CORNER LOT this property boasts a generous yard and expansive driveway with abundant parking for multiple vehicles - Step through the front door into a bright and airy living room with a fireplace and reading area for the book enthusiast. The living room transitions into a bonus/game room for entertaining family and friends. Kitchen features plenty of cabinets for storage, granite countertops, additional eating area, tile backsplash, and stainless-steel appliances. Bathrooms are updated and master bath features a custom frameless shower door and plumbing fixtures. Spacious walk-in closet in master bedroom with custom built in drawers and hanging space designed for optimal organization. Walk up the custom-built staircase to the 2nd level and you will find 2 additional rooms that can be used for an office, library, or playroom. Step outside to a privacy-fenced backyard and relax on the patio with your morning coffee or enjoy the fresh peaches from your very own peach tree. Whether you’re hosting or relaxing, this home offers the perfect balance of functionality and flow. Updates include new flooring throughout, new plumbing/drain line and tankless hot water heater. Electrical has been updated and new panel installed. Fully encapsulated crawl space reinforced with additional support and piers to enhance structural stability. Close to shopping and expressways. Rainbow Park Amphitheater is only a mile away.
- SubdivisionLehaven Twnhms
- Zip Code30032
- CityDecatur
- CountyDekalb - GA
Location
- ElementaryToney
- JuniorColumbia - Dekalb
- HighColumbia
Schools
- StatusActive
- MLS #7573163
- TypeResidential
MLS Data
- Bedrooms3
- Bathrooms2
- Bedroom DescriptionMaster on Main
- RoomsBonus Room, Office
- BasementCrawl Space
- FeaturesDouble Vanity, Permanent Attic Stairs, Walk-In Closet(s)
- KitchenBreakfast Bar, Stone Counters, View to Family Room
- AppliancesDishwasher, Electric Range, Microwave
- HVACCeiling Fan(s), Central Air
- Fireplaces2
- Fireplace DescriptionFamily Room, Living Room
Interior Details
- StyleRanch
- ConstructionBrick 4 Sides
- Built In1957
- StoriesArray
- ParkingDriveway
- FeaturesPrivate Yard, Storage
- UtilitiesElectricity Available, Natural Gas Available, Sewer Available, Water Available
- SewerPublic Sewer
- Lot DescriptionBack Yard, Corner Lot
- Lot Dimensions130 x 150
- Acres0.44
Exterior Details
Listing Provided Courtesy Of: Clickit Realty 678-344-1600
Listings identified with the FMLS IDX logo come from FMLS and are held by brokerage firms other than the owner of
this website. The listing brokerage is identified in any listing details. Information is deemed reliable but is not
guaranteed. If you believe any FMLS listing contains material that infringes your copyrighted work please click here
to review our DMCA policy and learn how to submit a takedown request. © 2025 First Multiple Listing
Service, Inc.
This property information delivered from various sources that may include, but not be limited to, county records and the multiple listing service. Although the information is believed to be reliable, it is not warranted and you should not rely upon it without independent verification. Property information is subject to errors, omissions, changes, including price, or withdrawal without notice.
For issues regarding this website, please contact Eyesore at 678.692.8512.
Data Last updated on June 5, 2025 9:28pm

























