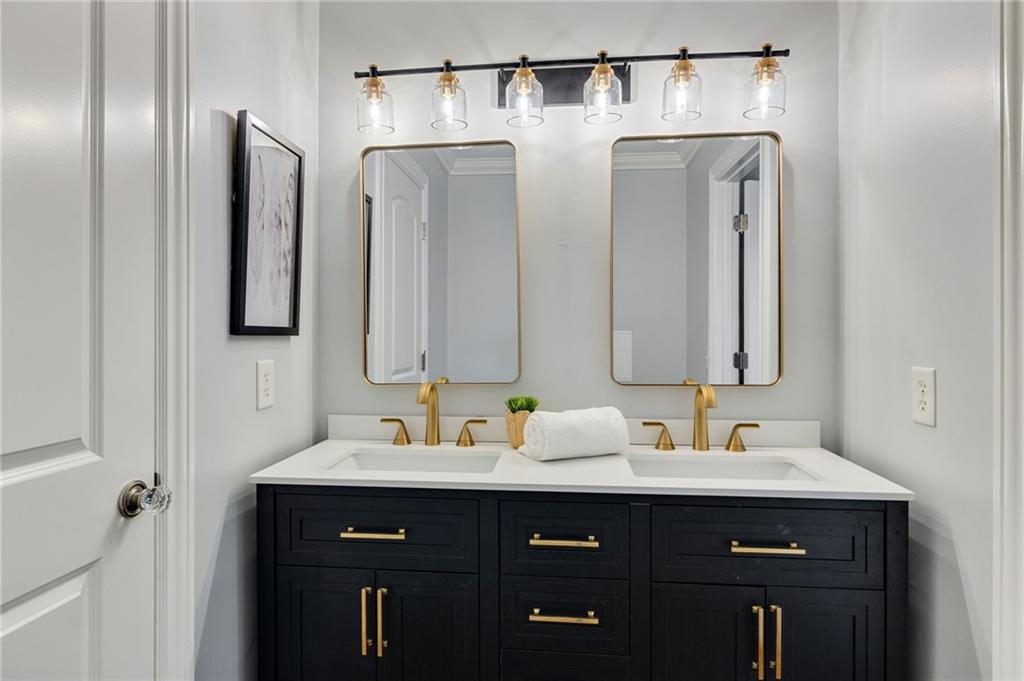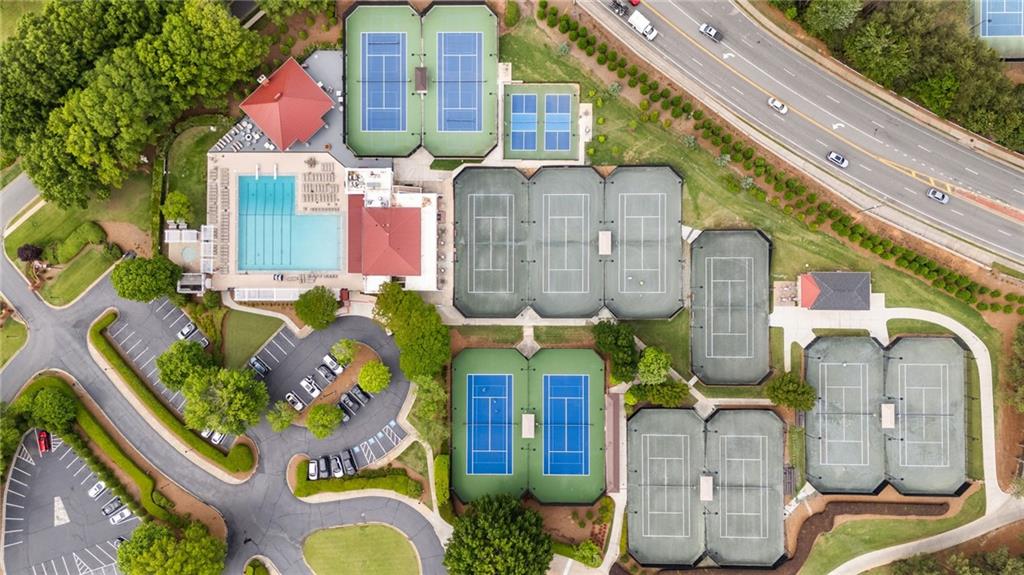2211 Lattimore Farm Drive NW
Kennesaw, GA 30152
$1,674,900
Welcome to 2211 Lattimore Farm Drive NW – Elegant Golf Course Living in Marietta Country Club Experience refined living in this spectacular four-bedroom, four-and-a-half-bathroom brick estate located in the prestigious Marietta Country Club. Perfectly situated on a prime golf course lot, this beautifully renovated 4-sided brick traditional home offers over 5,300 square feet of luxurious living space and features a rare 4-car garage—all on a generously sized 0.70-acre lot. Welcome to 2211 Lattimore Farm Drive NW – Elegant Golf Course Living in Marietta Country Club Experience refined living in this spectacular four-bedroom, four-and-a-half-bathroom brick estate located in the prestigious Marietta Country Club. Perfectly situated on a prime golf course lot, this beautifully renovated 4-sided brick traditional home offers over 5,300 square feet of luxurious living space and features a rare 4-car garage—all on a generously sized 0.70-acre lot. Perched in a prime location with commanding views of Marietta Country Club, this home overlooks the picturesque third and thirteenth fairways with a serene lake nestled between them. From the expansive rear windows, enjoy sweeping, panoramic vistas that capture the beauty of holes #2, 3, 7, and 13 — a rare and breathtaking perspective that perfectly showcases the charm and prestige of MCC. The main level is designed for both comfort and entertaining, featuring a formal dining room, private study, and a spacious great room with soaring ceilings and abundant natural light. The gourmet kitchen is a chef’s dream, showcasing custom glazed cabinetry, upgraded appliances, and ample counter space, all overlooking a large deck with sweeping views of the golf course—perfect for entertaining or unwinding in the evening. Upstairs, the owner’s suite is a true retreat, complete with a spacious sitting room, spa-inspired master bath, and dual walk-in closets. Two additional upstairs bedrooms each feature their own private en-suite bathrooms, offering comfort and privacy for family or guests. A stunning multi-purpose laundry room doubles as an office or hobby space, providing exceptional functionality. The finished terrace level expands your living space with a custom wine cellar, expansive family room, additional office or bedroom, and a full bath, making it ideal for entertaining or accommodating guests with ease. There is also a versatile multi-purpose room that could easily be used as a gym, playroom, or additional flex space. The property also includes a beautifully designed carriage house featuring a private office, custom bar, and finished space that could serve as a guest suite or additional work area—offering endless possibilities for today’s modern lifestyle. Located in the heart of West Cobb and zoned for Hayes Elementary, Pine Mountain Middle, and Kennesaw Mountain High School, this home offers the perfect combination of luxury, convenience, and lifestyle in one of Cobb County’s most desirable communities. This is country club living at its finest—schedule your private showing today and experience the unmatched elegance of 2211 Lattimore Farm Drive.
- SubdivisionMarietta Country Club
- Zip Code30152
- CityKennesaw
- CountyCobb - GA
Location
- ElementaryHayes
- JuniorPine Mountain
- HighKennesaw Mountain
Schools
- StatusPending
- MLS #7573158
- TypeResidential
MLS Data
- Bedrooms4
- Bathrooms4
- Half Baths1
- Bedroom DescriptionOversized Master, Sitting Room
- RoomsBonus Room, Computer Room, Family Room, Media Room, Office
- BasementDaylight, Finished, Finished Bath, Full, Interior Entry, Walk-Out Access
- FeaturesBookcases, Entrance Foyer, High Speed Internet, His and Hers Closets, Tray Ceiling(s), Vaulted Ceiling(s), Walk-In Closet(s), Wet Bar
- KitchenCabinets Other, Eat-in Kitchen, Keeping Room, Kitchen Island, Pantry Walk-In, Stone Counters, View to Family Room
- AppliancesDishwasher, Disposal, Double Oven, Gas Cooktop, Gas Water Heater, Microwave, Range Hood, Refrigerator
- HVACCeiling Fan(s), Central Air
- Fireplaces2
- Fireplace DescriptionBasement, Factory Built, Family Room, Gas Log
Interior Details
- StyleTraditional
- ConstructionBrick 4 Sides
- Built In1991
- StoriesArray
- ParkingAttached, Detached, Driveway, Garage, Garage Door Opener
- FeaturesLighting, Private Entrance
- ServicesClubhouse, Country Club, Golf, Homeowners Association, Near Shopping, Pickleball, Playground, Pool, Restaurant, Sidewalks, Street Lights, Tennis Court(s)
- UtilitiesCable Available, Electricity Available, Natural Gas Available, Phone Available, Sewer Available, Underground Utilities, Water Available
- SewerPublic Sewer
- Lot DescriptionBack Yard, Front Yard, Landscaped, Private, Sprinklers In Front
- Lot Dimensionsx
- Acres0.7028
Exterior Details
Listing Provided Courtesy Of: Ansley Real Estate | Christie's International Real Estate 404-480-4663
Listings identified with the FMLS IDX logo come from FMLS and are held by brokerage firms other than the owner of
this website. The listing brokerage is identified in any listing details. Information is deemed reliable but is not
guaranteed. If you believe any FMLS listing contains material that infringes your copyrighted work please click here
to review our DMCA policy and learn how to submit a takedown request. © 2026 First Multiple Listing
Service, Inc.
This property information delivered from various sources that may include, but not be limited to, county records and the multiple listing service. Although the information is believed to be reliable, it is not warranted and you should not rely upon it without independent verification. Property information is subject to errors, omissions, changes, including price, or withdrawal without notice.
For issues regarding this website, please contact Eyesore at 678.692.8512.
Data Last updated on January 28, 2026 1:03pm





























































