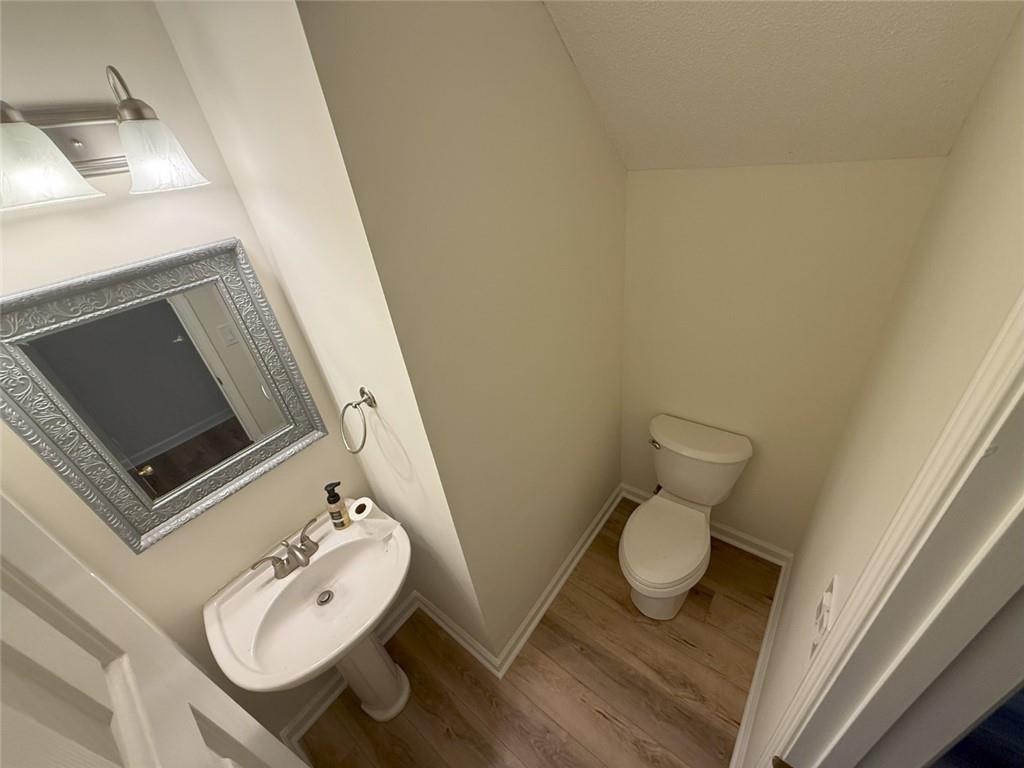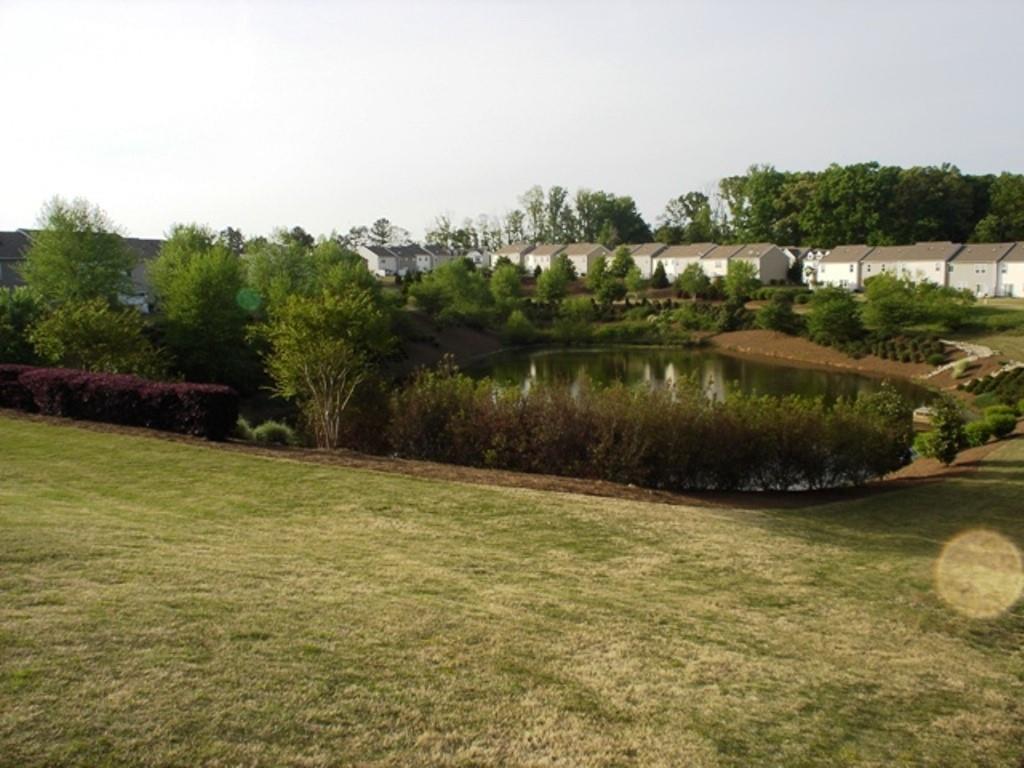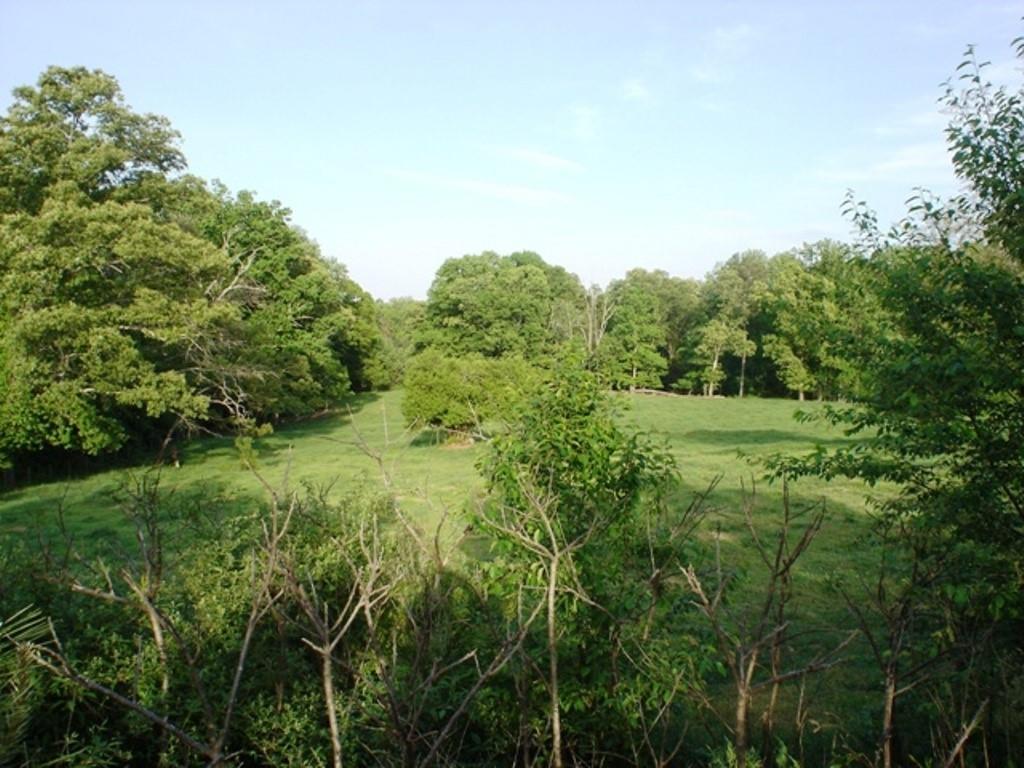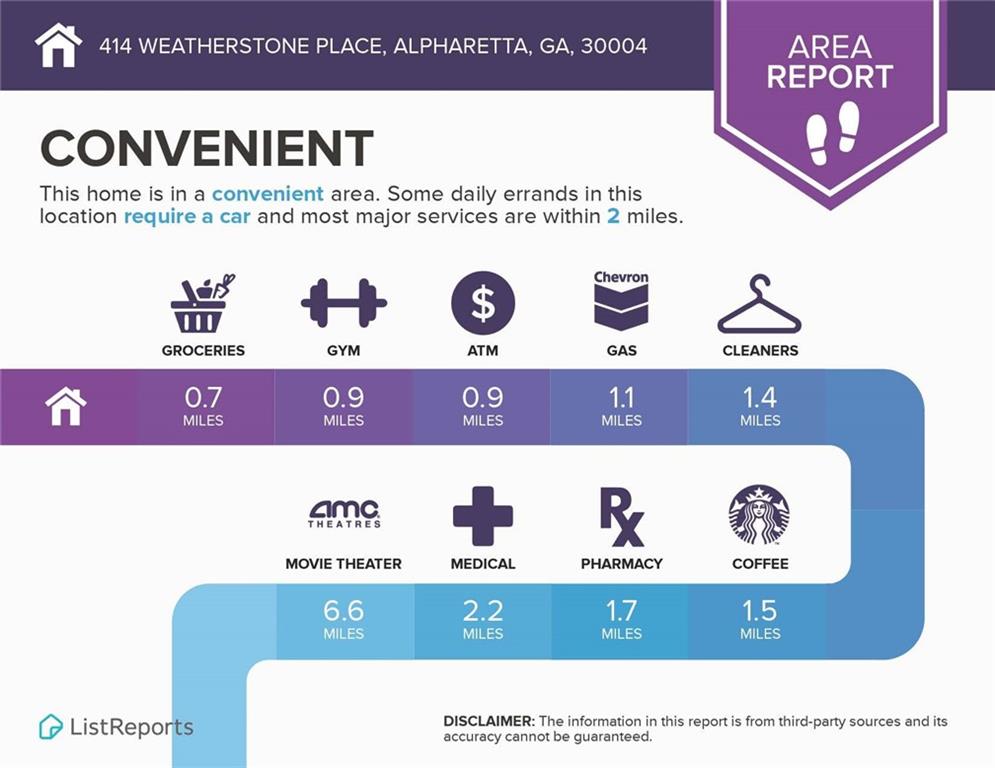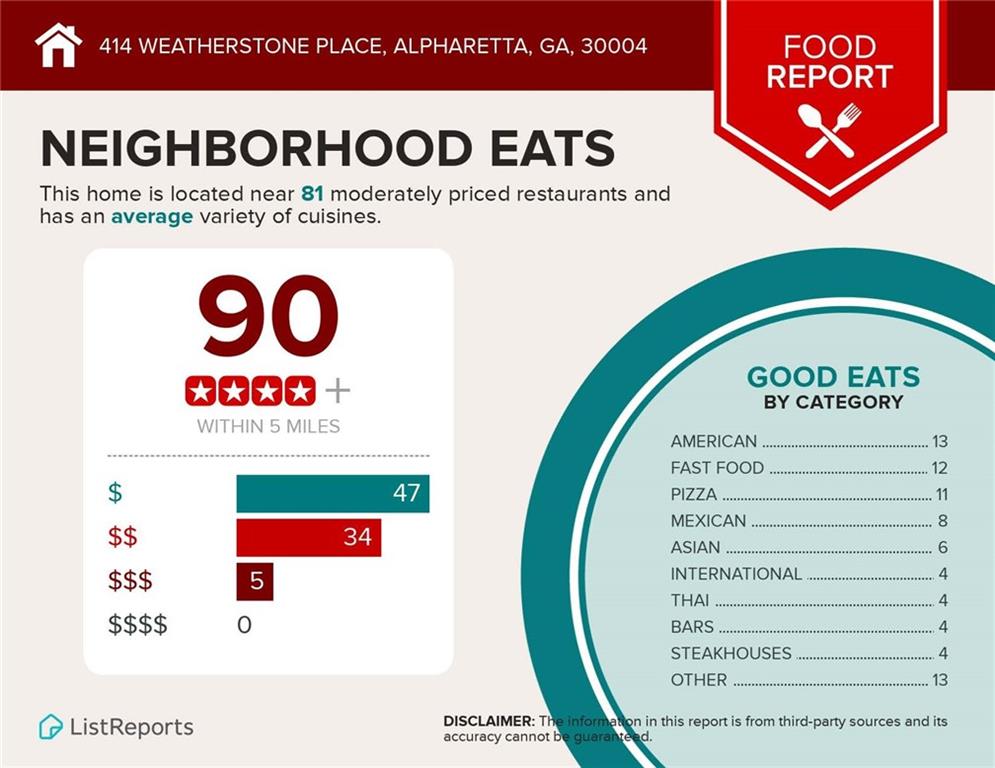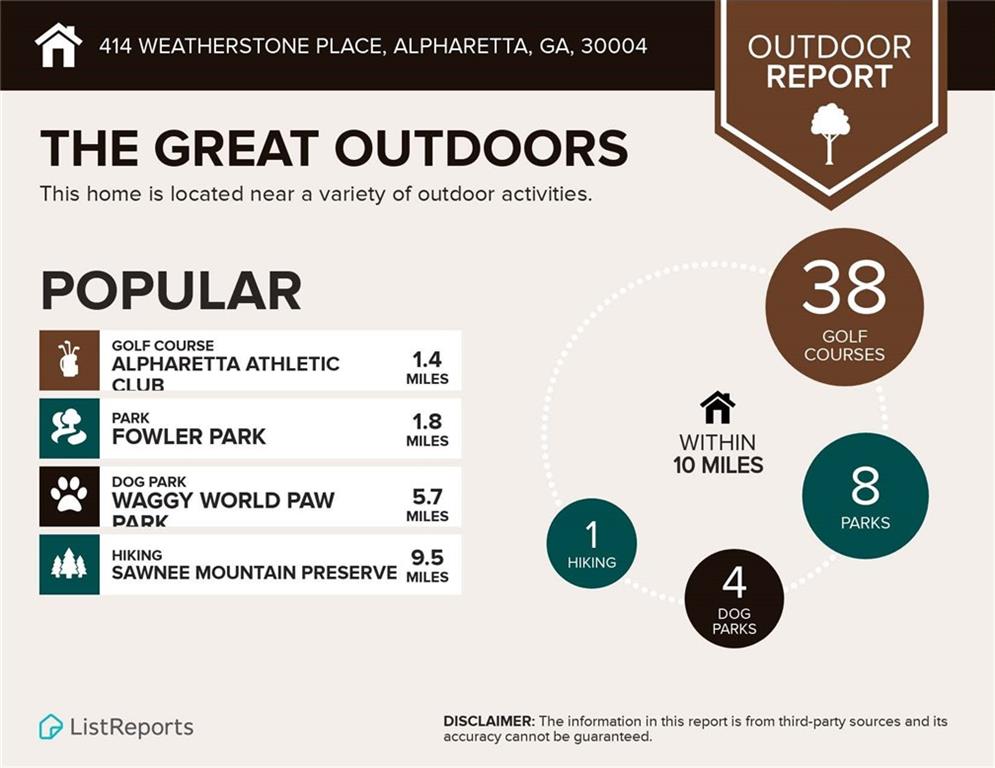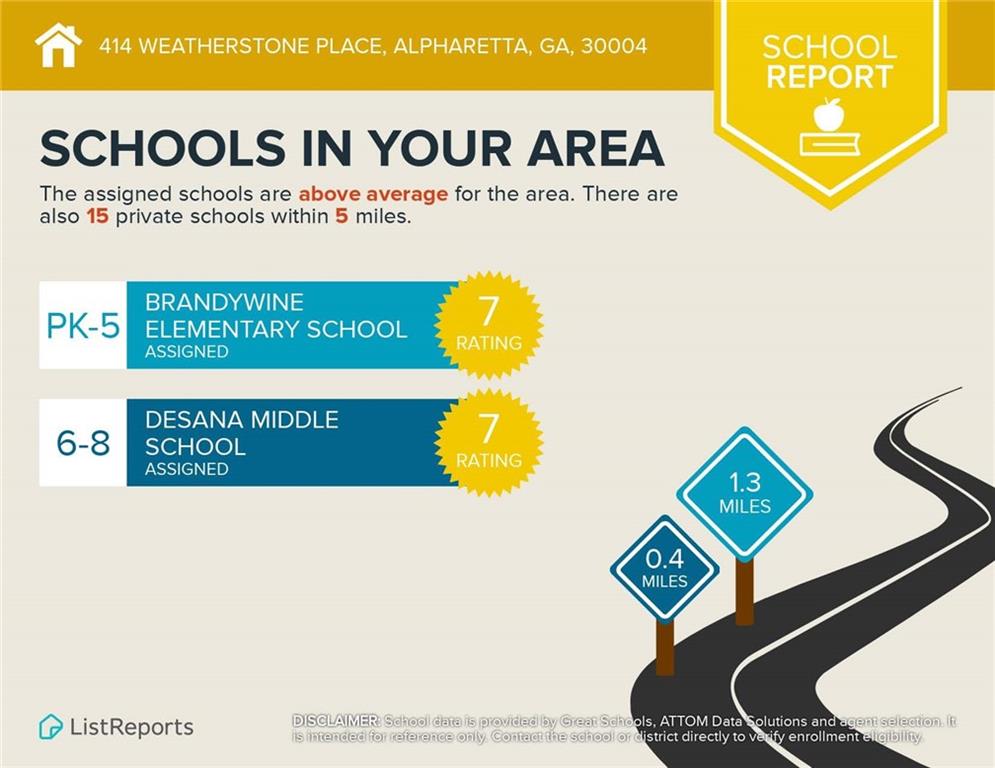414 Weatherstone Place
Alpharetta, GA 30004
$2,200
Available July 6th. 3BR/2.5BA/1Car garage Alpharetta cul-de-sac townhome w/upgraded lighting & fixtures thru out in sought after Weatherstone on Exit 12 McFarland. Kitchen boasts hardwood floors, refrigerator, electric range/oven, microwave, dishwasher breakfast area, dishwasher, pantry & view to living room. Upstairs oversized master bedroom w/lighted ceiling fan, walk-in closet, garden tub, extended vanity & separate shower. Two additional spacious bedrooms & laundry room. Townhome is in the process of getting new carpet in some of the rooms. Private backyard w/patio ideal for barbecues. Walk to the swimming pool. Sought after Alpharetta (Forsyth County) Weatherstone community features pool, green space & HOA maintained landscaping. Minutes to 400N, Big Creek Greenway, Halcyon, Windward & Avalon shopping retail stores, restaurants, & business.NO CATS! NO SMOKING! 1 small dog under 25lbs may be considered w/additional non-refundable pet fee. Minimum 680 credit score thru Transunion or higher and minimum 3x monthly rent in gross monthly income required to qualify to lease this home. NO SMOKERS PLEASE! Townhome will be cleaned & then leased "AS-IS".
- SubdivisionWeatherstone
- Zip Code30004
- CityAlpharetta
- CountyForsyth - GA
Location
- ElementaryBrandywine
- JuniorDeSana
- HighDenmark High School
Schools
- StatusActive
- MLS #7573148
- TypeRental
MLS Data
- Bedrooms3
- Bathrooms2
- Half Baths1
- Bedroom DescriptionOversized Master, Roommate Floor Plan
- RoomsFamily Room
- FeaturesDouble Vanity, High Ceilings 9 ft Main, High Ceilings 9 ft Upper, Walk-In Closet(s)
- KitchenCabinets Stain, Cabinets White, Eat-in Kitchen, Pantry, Solid Surface Counters, View to Family Room
- AppliancesDishwasher, Disposal, Gas Range, Gas Water Heater, Microwave, Refrigerator, Self Cleaning Oven
- HVACCeiling Fan(s), Central Air
- Fireplaces1
- Fireplace DescriptionDecorative, Factory Built, Living Room
Interior Details
- StyleTownhouse, Traditional
- ConstructionBrick Front, Vinyl Siding
- Built In2004
- StoriesArray
- ParkingAttached, Garage, Garage Faces Front, Kitchen Level, Level Driveway
- ServicesHomeowners Association, Lake, Pool, Street Lights
- UtilitiesCable Available, Electricity Available, Sewer Available, Underground Utilities, Water Available
- Lot DescriptionCul-de-sac Lot, Level
- Acres0.33
Exterior Details
Listing Provided Courtesy Of: Key Locations Property Management, LLC. 877-744-3455
Listings identified with the FMLS IDX logo come from FMLS and are held by brokerage firms other than the owner of
this website. The listing brokerage is identified in any listing details. Information is deemed reliable but is not
guaranteed. If you believe any FMLS listing contains material that infringes your copyrighted work please click here
to review our DMCA policy and learn how to submit a takedown request. © 2025 First Multiple Listing
Service, Inc.
This property information delivered from various sources that may include, but not be limited to, county records and the multiple listing service. Although the information is believed to be reliable, it is not warranted and you should not rely upon it without independent verification. Property information is subject to errors, omissions, changes, including price, or withdrawal without notice.
For issues regarding this website, please contact Eyesore at 678.692.8512.
Data Last updated on July 25, 2025 10:17pm










