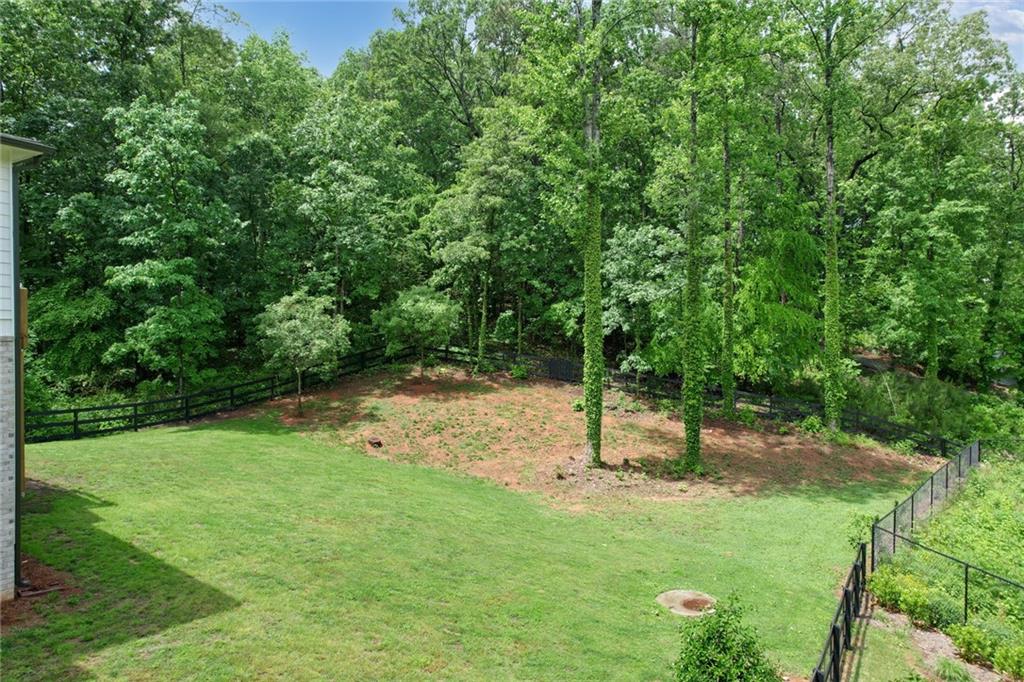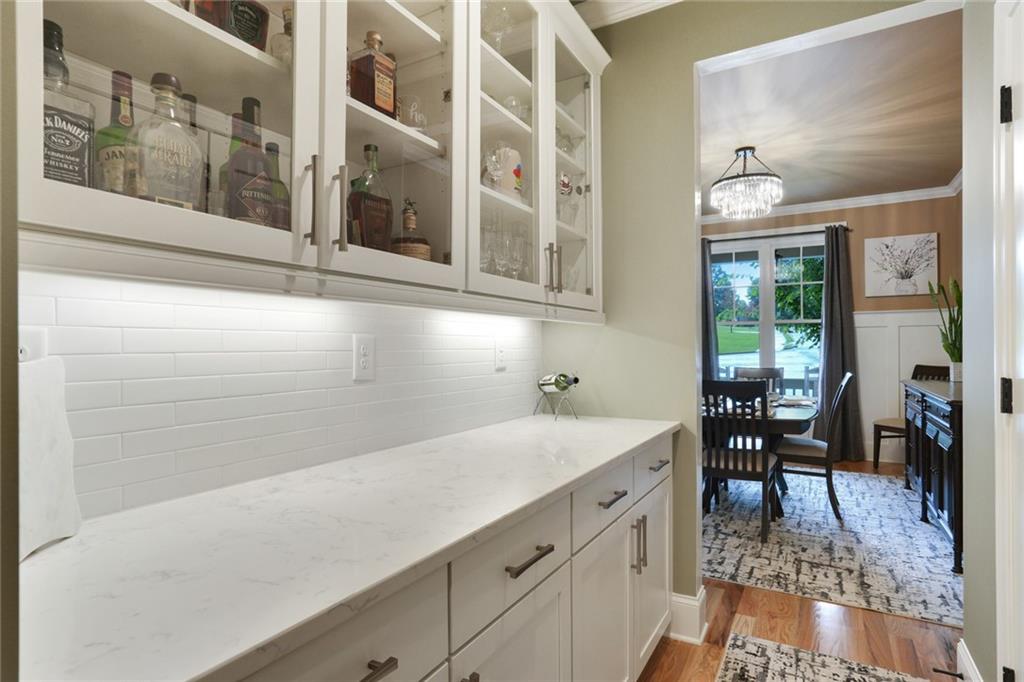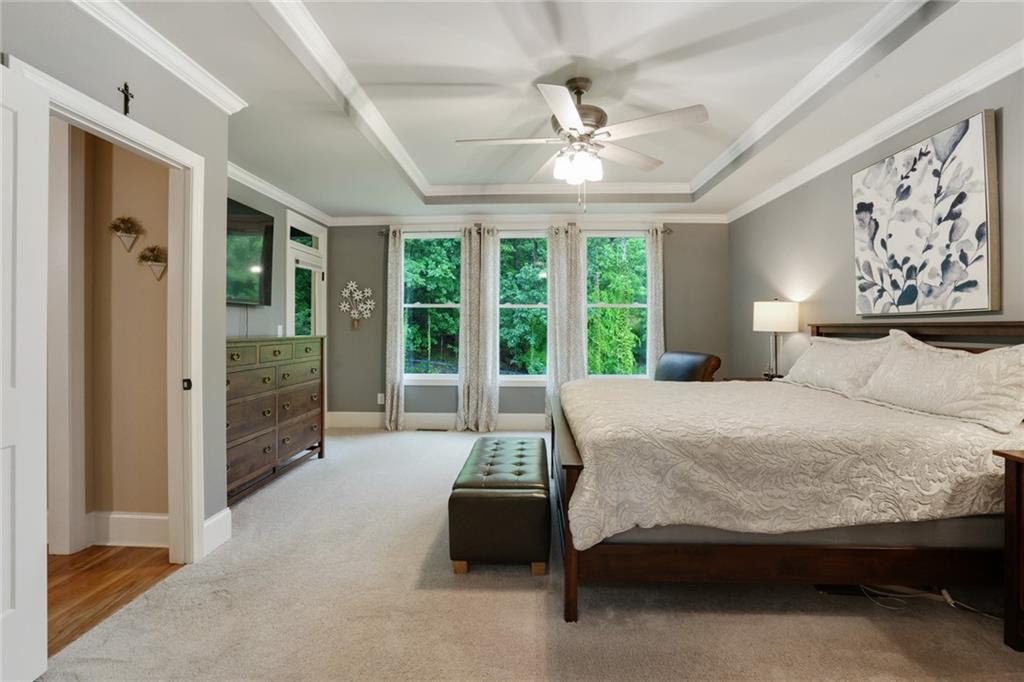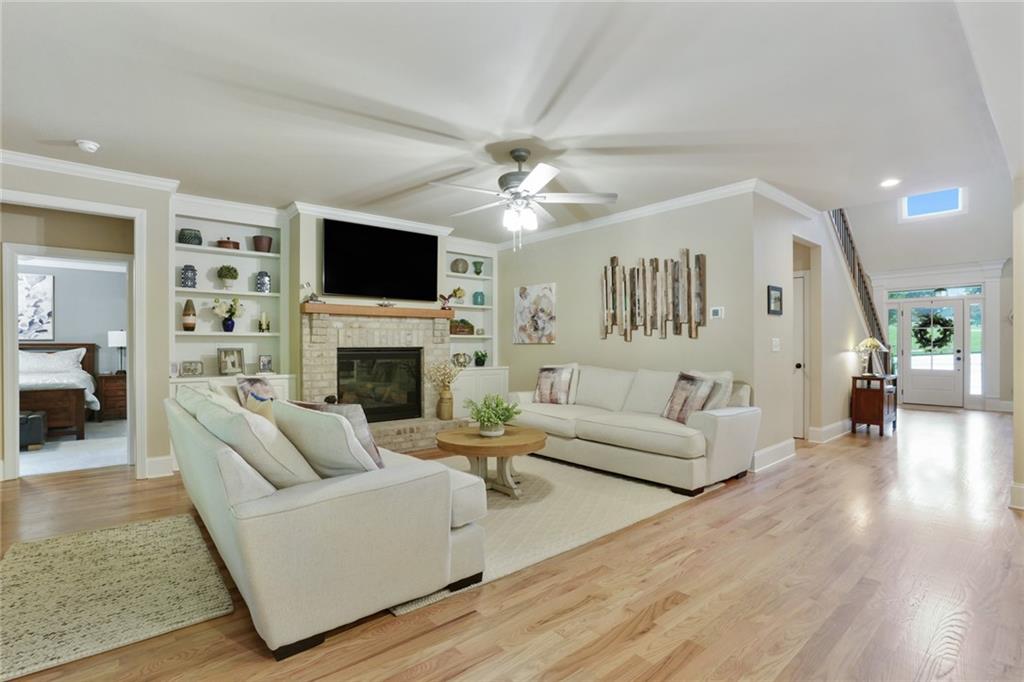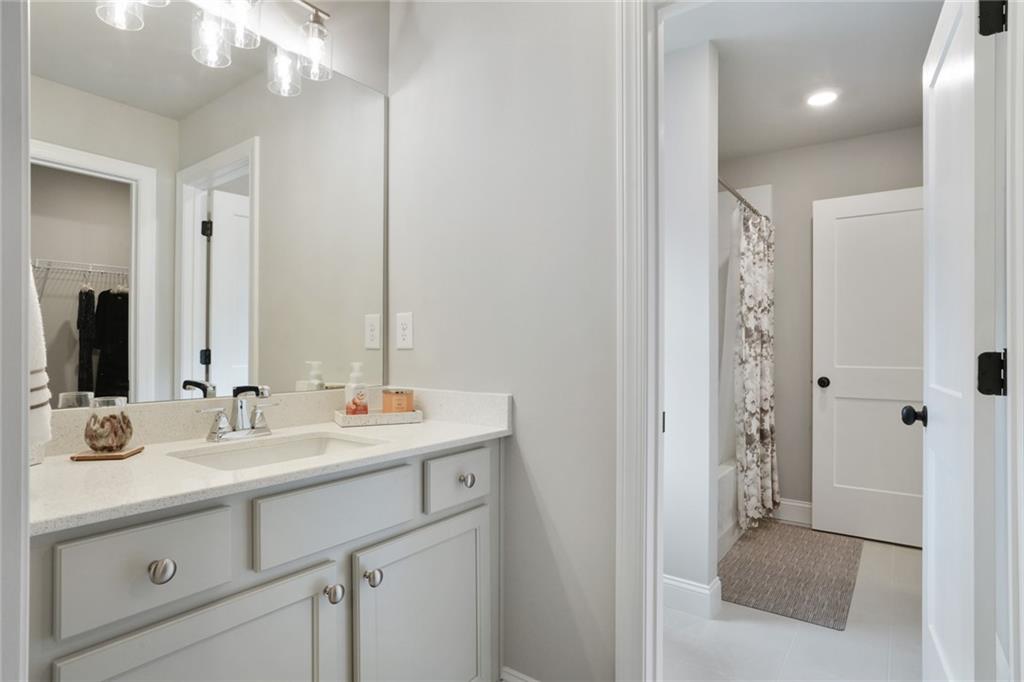4383 Capstone Court NE
Roswell, GA 30075
$999,900
Exquisite Newer construction in EAST COBB'S top ranked LASSITER HS district! Seller has been relocated, and this immaculate home has been lightly lived in...Situated on a PRIVATE CULDESAC on a generous .62 ACRE LOT in a quiet enclave of just 4 homes. Beautiful, Light Oak HARDWOOD FLOORS grace the kitchen and main living areas as well as the staircase. The kitchen is a chef’s dream and features white cabinetry, QUARTZ COUNTERS, stainless steel appliances, double wall ovens, a large center island with shiplap accent, BUTLER'S PANTRY, and sun-filled breakfast room—all open to the beautiful family room with built-in bookcases and a cozy brick fireplace. The MAIN LEVEL PRIMARY SUITE boasts tray ceilings and a spa-like bath with a soaking tub, double vanity, and separate shower. The walk-in closet is extremely spacious and connects to the Laundry Room/MudRoom. Entertain with ease on the covered deck overlooking the FENCED BACKYARD (property extends past the fence), offering plenty of space and privacy on this spacious over half-acre homesite. Upstairs, enjoy THREE OVERSIZED BEDROOMS all with large walk-in closets. One Bedroom features a full private bath and 2 bedrooms share a jack and jill bath, each with its own private sink and toilet adjoined by a shared tub/shower combo. There is also a spacious BONUS ROOM that could be an additional Guest Room, MEDIA ROOM or Playroom. The FULL DAYLIGHT BASEMENT with exterior access is stubbed for a bath, offering endless potential. Surrounded by nature and just five minutes from Brookfield Country Club Swim/Tennis, this custom-built gem is a must-see! ROSWELL ADDRESS with low COBB COUNTY TAXES. Easy drive to both Historic Roswell and Downtown Woodstock!
- SubdivisionSummit Chase
- Zip Code30075
- CityRoswell
- CountyCobb - GA
Location
- ElementaryGarrison Mill
- JuniorMabry
- HighLassiter
Schools
- StatusActive
- MLS #7573075
- TypeResidential
- SpecialOwner Transferred
MLS Data
- Bedrooms4
- Bathrooms3
- Half Baths1
- Bedroom DescriptionMaster on Main, Oversized Master
- RoomsAttic, Basement, Bonus Room, Media Room
- BasementBath/Stubbed, Daylight, Unfinished, Walk-Out Access
- FeaturesBookcases, Crown Molding, Disappearing Attic Stairs, Double Vanity, Entrance Foyer 2 Story, High Ceilings 10 ft Main, High Ceilings 10 ft Upper, High Speed Internet, Recessed Lighting, Tray Ceiling(s), Walk-In Closet(s)
- KitchenBreakfast Bar, Cabinets White, Eat-in Kitchen, Kitchen Island, Pantry, Solid Surface Counters, View to Family Room
- AppliancesDishwasher, Disposal, Double Oven, Dryer, Gas Cooktop, Gas Water Heater, Microwave, Range Hood, Refrigerator, Washer
- HVACCeiling Fan(s), Central Air, Zoned
- Fireplaces1
- Fireplace DescriptionFactory Built, Family Room
Interior Details
- StyleTraditional
- ConstructionBrick, Brick Front, Cement Siding
- Built In2024
- StoriesArray
- ParkingAttached, Garage, Garage Door Opener, Garage Faces Side, Level Driveway
- FeaturesPrivate Yard, Rain Gutters
- ServicesHomeowners Association, Near Schools, Near Shopping, Sidewalks, Street Lights
- UtilitiesCable Available, Electricity Available, Natural Gas Available, Phone Available, Sewer Available, Underground Utilities, Water Available
- SewerSeptic Tank
- Lot DescriptionBack Yard, Cul-de-sac Lot, Front Yard, Landscaped, Wooded
- Lot Dimensionsx
- Acres0.62
Exterior Details
Listing Provided Courtesy Of: Harry Norman Realtors 770-977-9500
Listings identified with the FMLS IDX logo come from FMLS and are held by brokerage firms other than the owner of
this website. The listing brokerage is identified in any listing details. Information is deemed reliable but is not
guaranteed. If you believe any FMLS listing contains material that infringes your copyrighted work please click here
to review our DMCA policy and learn how to submit a takedown request. © 2025 First Multiple Listing
Service, Inc.
This property information delivered from various sources that may include, but not be limited to, county records and the multiple listing service. Although the information is believed to be reliable, it is not warranted and you should not rely upon it without independent verification. Property information is subject to errors, omissions, changes, including price, or withdrawal without notice.
For issues regarding this website, please contact Eyesore at 678.692.8512.
Data Last updated on July 16, 2025 10:40am



