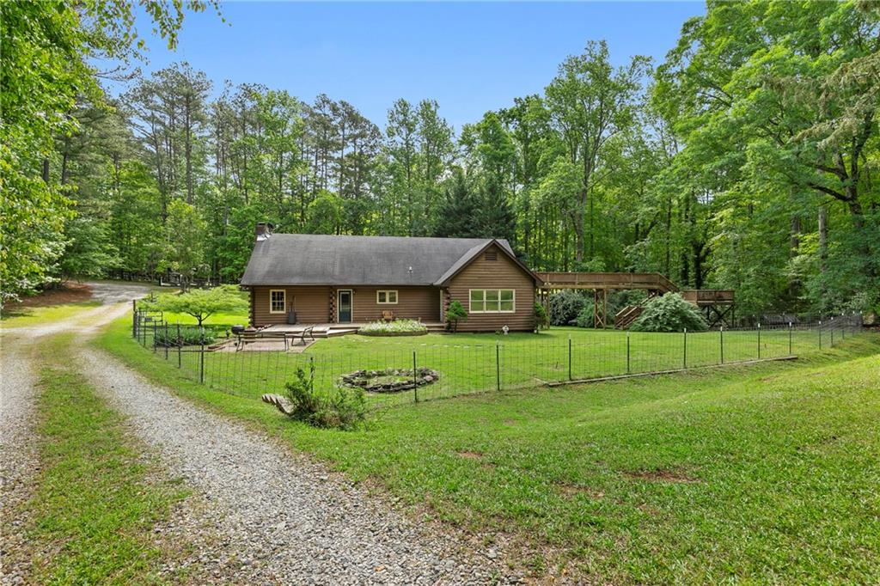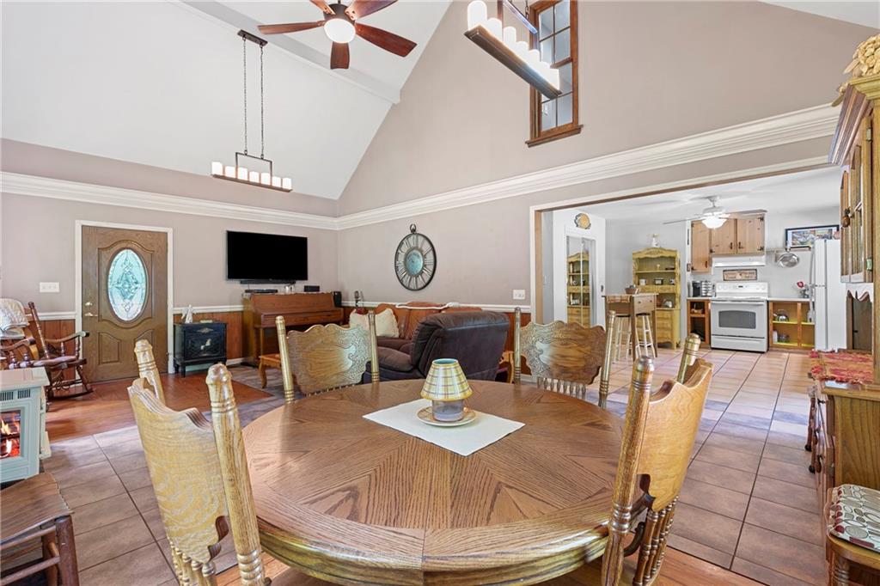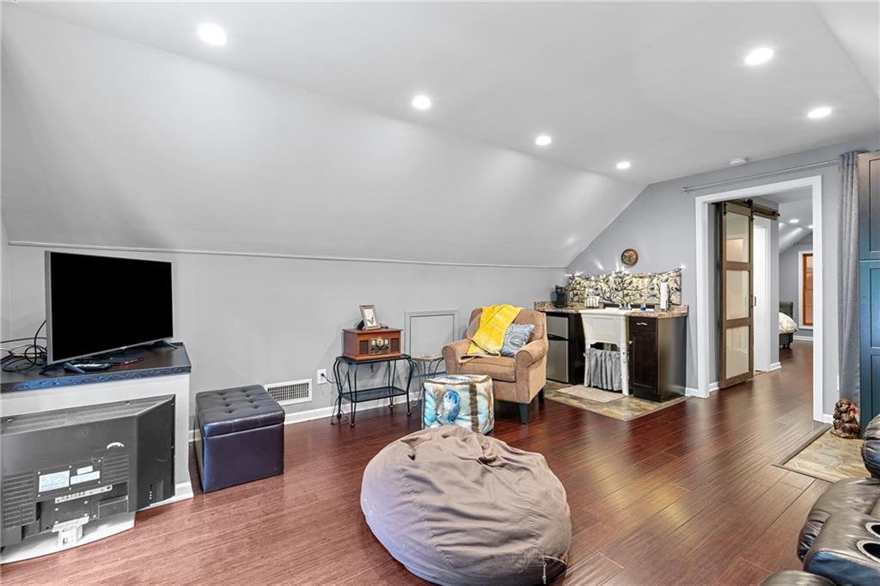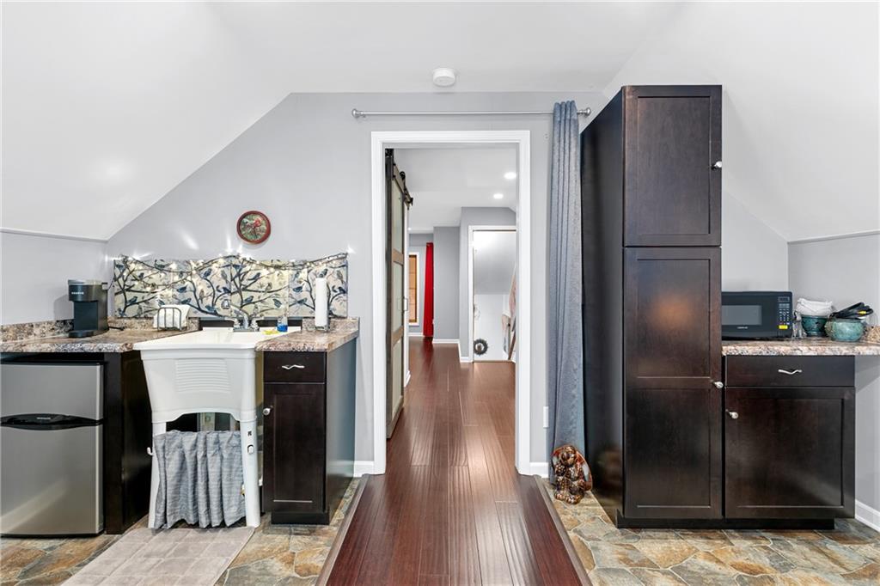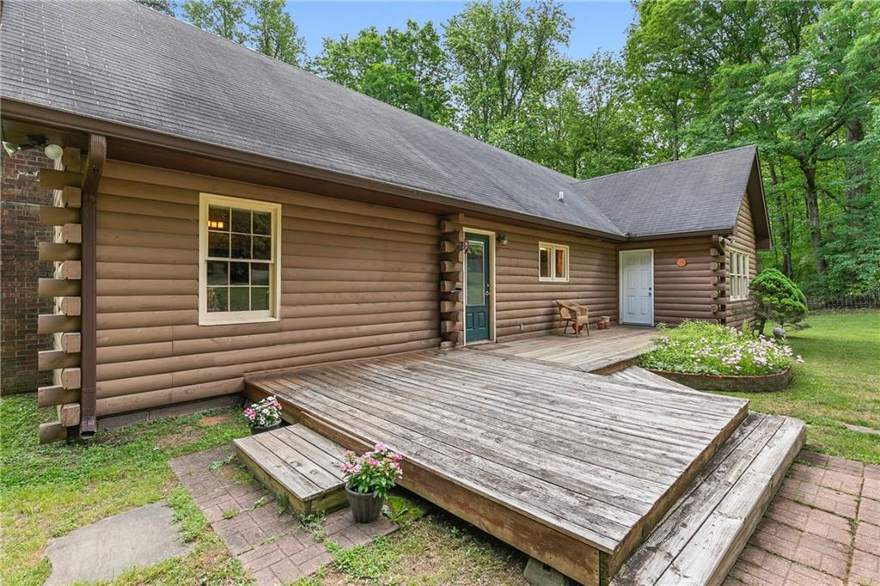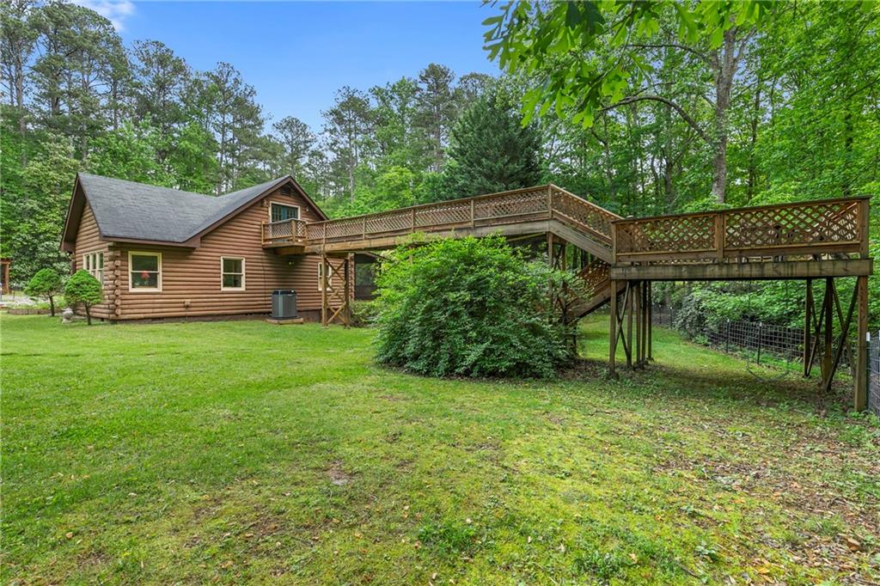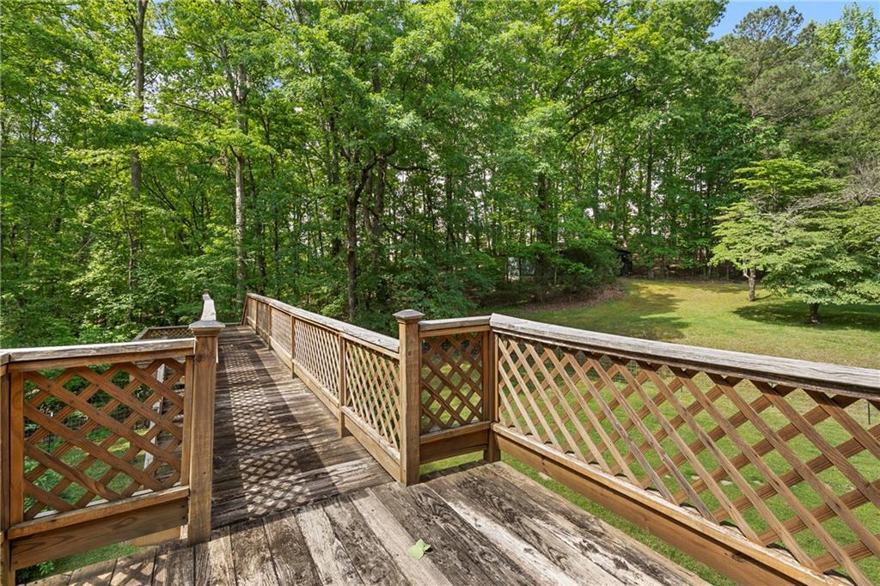16335 Henderson Road
Milton, GA 30004
$850,000
Welcome to your private retreat, tucked away in one of the most desirable areas of the North Atlanta suburbs—Milton, Georgia. This rare 3.35-acre property offers the perfect blend of peaceful, wooded seclusion and an unbeatable location, surrounded by luxury homes and custom-built estates. The existing 3-bedroom, 3-bathroom home is filled with character and charm, featuring vaulted ceilings, a cozy wood-burning fireplace, and a flexible floor plan designed to suit a variety of needs. A private upper-level suite with its own entrance makes the ideal setup for guests, a teen or in-law suite, or a separate home office. Enjoy coffee on the screened-in front porch, entertain on the expansive back deck, and unwind as deer wander through your tranquil backyard oasis. But the real magic lies in the unmatched potential of this property. With gentle topography, no HOA, and AG1 zoning, the possibilities are endless—whether you're dreaming of building your own custom estate or investing in one of the most prestigious zip codes in North Atlanta. You'll love the quick access to GA 400, Crabapple, Downtown Alpharetta, and all the high-end shopping and dining the area has to offer—all while enjoying the privacy and serenity of your own wooded sanctuary. Plus, the property is located in the highly acclaimed Milton school district. This is more than just a home—it's an opportunity to create something truly special in one of Georgia’s most elite and sought-after communities. Whether you're a visionary homeowner or a savvy builder, this is the one you've been waiting for. Schedule your private tour today!
- Zip Code30004
- CityMilton
- CountyFulton - GA
Location
- ElementaryBirmingham Falls
- JuniorHopewell
- HighCambridge
Schools
- StatusActive
- MLS #7573030
- TypeResidential
MLS Data
- Bedrooms3
- Bathrooms3
- Bedroom DescriptionMaster on Main, Oversized Master
- RoomsBonus Room, Workshop
- FeaturesCathedral Ceiling(s), High Speed Internet, Recessed Lighting
- KitchenCabinets Stain, Country Kitchen, Laminate Counters, Pantry, View to Family Room
- AppliancesDishwasher, Dryer, Electric Oven/Range/Countertop, Electric Range, Electric Water Heater, Microwave, Refrigerator, Washer
- HVACCentral Air, Electric
- Fireplaces1
- Fireplace DescriptionBrick, Family Room
Interior Details
- StyleCountry, Ranch, Rustic
- ConstructionWood Siding
- Built In1993
- StoriesArray
- ParkingCarport
- FeaturesPrivate Yard
- UtilitiesCable Available, Electricity Available, Phone Available, Water Available
- SewerSeptic Tank
- Lot DescriptionBack Yard, Creek On Lot, Front Yard, Level, Private, Wooded
- Lot Dimensionsx
- Acres3.35
Exterior Details
Listing Provided Courtesy Of: Keller Williams Realty Community Partners 678-341-7400
Listings identified with the FMLS IDX logo come from FMLS and are held by brokerage firms other than the owner of
this website. The listing brokerage is identified in any listing details. Information is deemed reliable but is not
guaranteed. If you believe any FMLS listing contains material that infringes your copyrighted work please click here
to review our DMCA policy and learn how to submit a takedown request. © 2025 First Multiple Listing
Service, Inc.
This property information delivered from various sources that may include, but not be limited to, county records and the multiple listing service. Although the information is believed to be reliable, it is not warranted and you should not rely upon it without independent verification. Property information is subject to errors, omissions, changes, including price, or withdrawal without notice.
For issues regarding this website, please contact Eyesore at 678.692.8512.
Data Last updated on December 9, 2025 4:03pm






