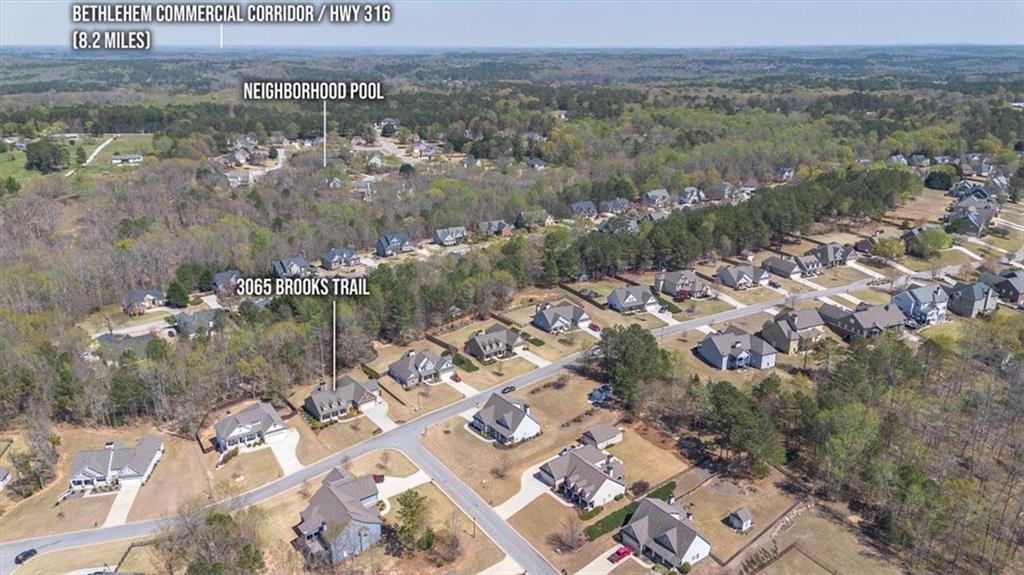3065 Brooks Trail
Monroe, GA 30656
$539,000
Welcome to your dream home in the sought-after Alcovy Bluffs community! This meticulously maintained 4-bedroom, 3-full bath residence is ideally situated on over half an acre of beautifully landscaped, level lot. Enjoy the seamless flow of the open-concept living space, featuring a stunning kitchen, spacious dining area, and inviting living room. As you step inside, you'll be greeted by elegant vaulted ceilings in the living room and charming coffered ceilings in the dining area, setting the tone for stylish gatherings. Enjoy cozy evenings by the inviting brick gas fireplace or prepare delightful meals in the modern kitchen. All three bedrooms are conveniently located on the main floor for ultimate comfort, including the owners suite. The owners suite is a true retreat with its elegant tray ceilings, generous walk-in closet, and luxurious en-suite bathroom showcasing dual vanities, a sumptuous soaking tub, and a beautifully tiled shower. A versatile large bonus room and a full bath upstairs provide additional space, perfect for a home office, guest suite, or playroom. Step outside to the expansive covered back patio, ideally designed for entertaining, with ample grilling space perfect for family cookouts or garden parties. Built in 2018, this home has been exceptionally cared for and features LVP flooring throughout the main living areas for easy maintenance. Additional features include a spacious 3-car garage and access to the community's fantastic amenities, which include a pool, tennis courts, pickleball facilities, sidewalks, and well-lit streets for evening strolls. It's not just a home; it's a lifestyle. Don't miss this opportunity to own a piece of paradise in Alcovy Bluffs. Schedule your tour today!
- SubdivisionAlcovy Bluffs
- Zip Code30656
- CityMonroe
- CountyWalton - GA
Location
- ElementaryWalker Park
- JuniorCarver
- HighMonroe Area
Schools
- StatusActive
- MLS #7572982
- TypeResidential
MLS Data
- Bedrooms4
- Bathrooms3
- Bedroom DescriptionMaster on Main
- RoomsBonus Room, Family Room
- FeaturesDouble Vanity, High Speed Internet, Vaulted Ceiling(s), Walk-In Closet(s)
- KitchenBreakfast Bar, Eat-in Kitchen
- AppliancesDishwasher, Microwave, Refrigerator
- HVACCeiling Fan(s), Central Air, Electric, Zoned
- Fireplace DescriptionFamily Room, Gas Log, Gas Starter, Masonry
Interior Details
- StyleCraftsman
- ConstructionCedar, Stone, Wood Siding
- Built In2018
- StoriesArray
- ParkingCarport, Detached, Garage, Garage Door Opener, Storage
- FeaturesPrivate Yard
- ServicesHomeowners Association, Pool, Tennis Court(s)
- UtilitiesCable Available, Electricity Available, Phone Available, Underground Utilities, Water Available
- SewerSeptic Tank
- Lot DescriptionPrivate, Sloped
- Acres0.59
Exterior Details
Listing Provided Courtesy Of: Malcom and Malcom Realty Prof, LLC. 770-267-0092
Listings identified with the FMLS IDX logo come from FMLS and are held by brokerage firms other than the owner of
this website. The listing brokerage is identified in any listing details. Information is deemed reliable but is not
guaranteed. If you believe any FMLS listing contains material that infringes your copyrighted work please click here
to review our DMCA policy and learn how to submit a takedown request. © 2025 First Multiple Listing
Service, Inc.
This property information delivered from various sources that may include, but not be limited to, county records and the multiple listing service. Although the information is believed to be reliable, it is not warranted and you should not rely upon it without independent verification. Property information is subject to errors, omissions, changes, including price, or withdrawal without notice.
For issues regarding this website, please contact Eyesore at 678.692.8512.
Data Last updated on June 8, 2025 12:22pm


























































