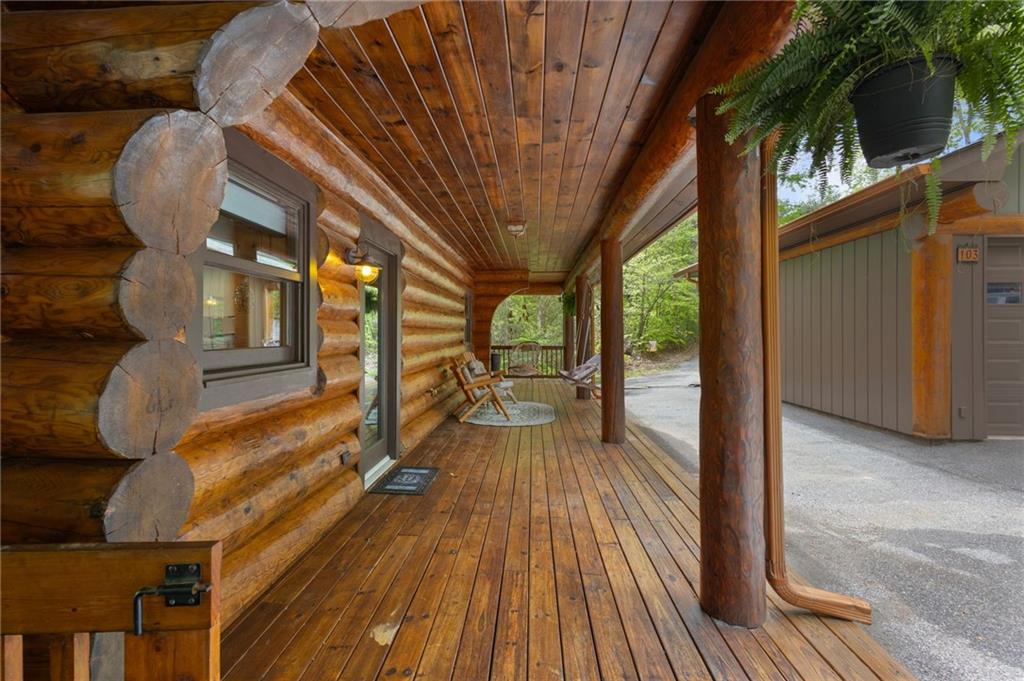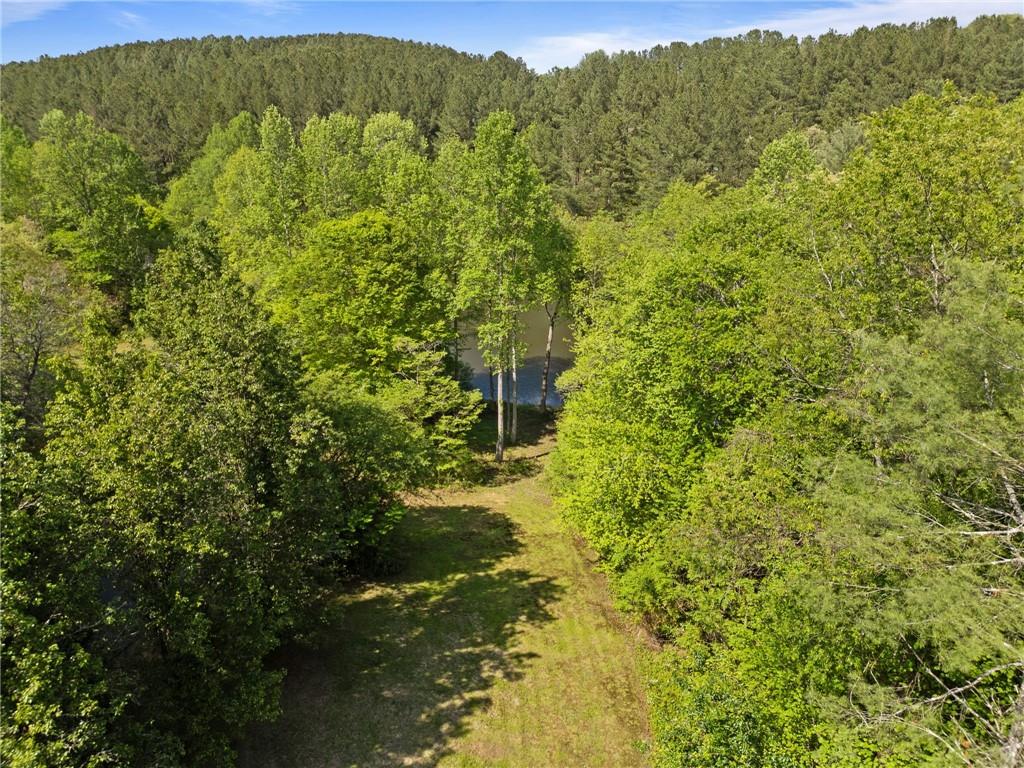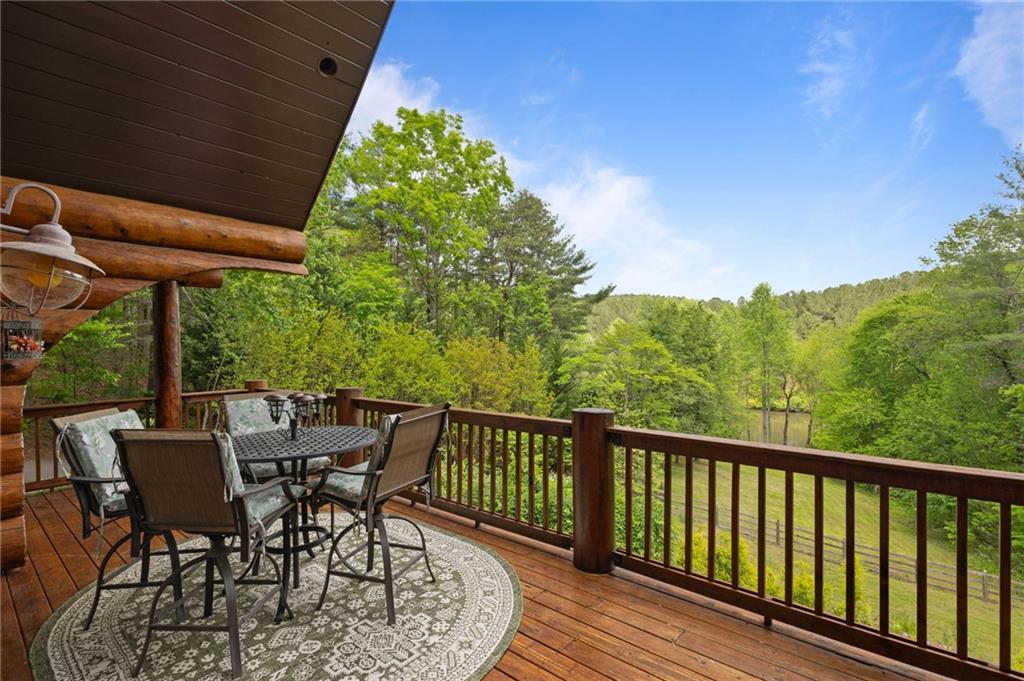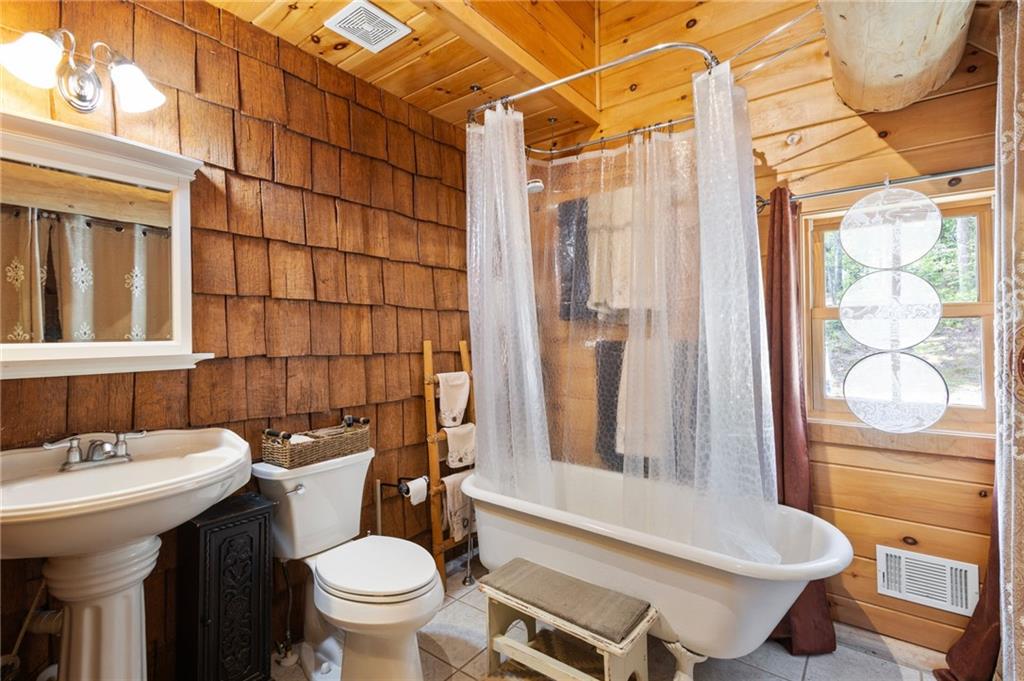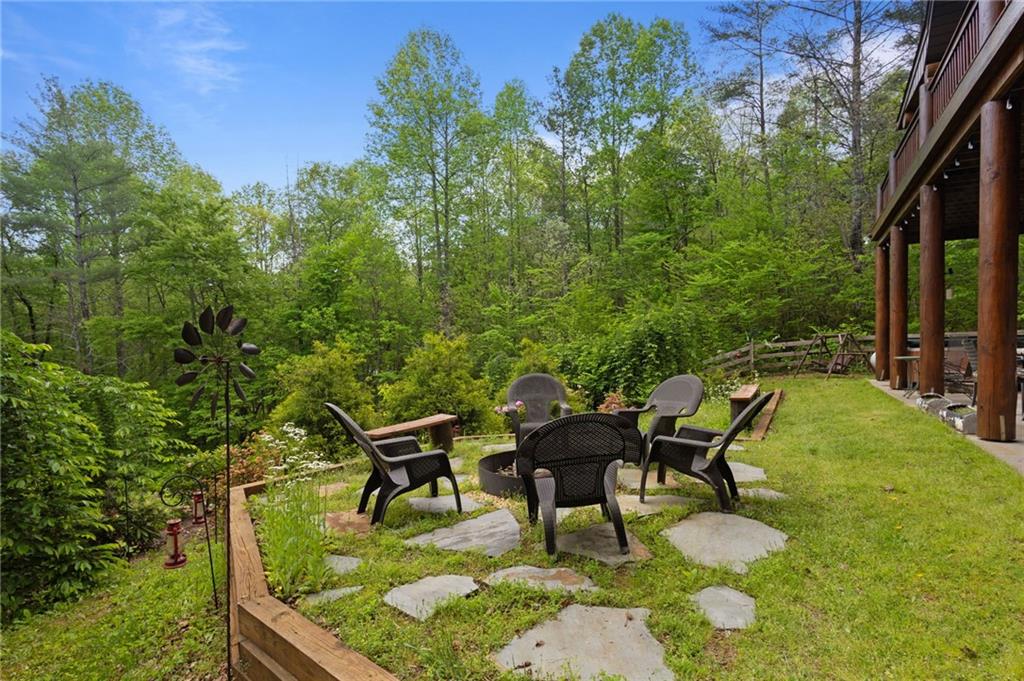103 Twin Lakes Road
Blue Ridge, GA 30513
$798,000
PRICE IMPROVEMENT—Adjusted to Accurately Reflect Market Fluctuation—Welcome to 103 Twin Lakes, a peaceful mountain retreat nestled in the heart of Blue Ridge. This spacious home offers the perfect blend of comfort, privacy, and year-round enjoyment. Step inside to discover an open-concept layout with natural light pouring through energy-efficien marvin windows and multiple gathering spaces designed for connection and relaxation. The kitchen includes an oversized pantry and a tucked-away laundry closet for functional convenience. Just off the main living area, you’ll enjoy a true four-season room with glass Pella windows, perfect for enjoying the changing seasons. In addition, the home features two additional screened porches, ideal for morning coffee or quiet evenings in the fresh mountain air. The primary suite includes a generously sized bathroom with a large, oversized shower and dual vanities. Throughout the home, you’ll find wood accents, warm finishes, and thoughtful updates that complement the surrounding natural beauty. A spacious 2.5-car detached garage provides ample room for vehicles, tools, and storage — ideal for mountain living and weekend adventure gear. Set on a private lot, this property includes access to a serene lake that is shared with just two other neighboring properties — offering a rare combination of privacy and community. Whether you're entertaining, unwinding, or simply enjoying nature, this home offers the flexibility and features to match your mountain lifestyle.
- SubdivisionTwin Mountain Lakes
- Zip Code30513
- CityBlue Ridge
- CountyFannin - GA
Location
- ElementaryBlue Ridge - Fannin
- JuniorFannin County
- HighFannin County
Schools
- StatusActive
- MLS #7572792
- TypeResidential
MLS Data
- Bedrooms3
- Bathrooms3
- Bedroom DescriptionMaster on Main, Split Bedroom Plan
- RoomsFamily Room, Laundry, Loft, Office
- BasementDaylight, Exterior Entry, Finished, Finished Bath, Full, Interior Entry
- FeaturesBeamed Ceilings, Walk-In Closet(s)
- KitchenBreakfast Bar, Cabinets Stain, Eat-in Kitchen, Pantry, Solid Surface Counters, Stone Counters, View to Family Room
- AppliancesDishwasher, Disposal, Electric Oven/Range/Countertop, Electric Range, Microwave, Trash Compactor
- HVACCentral Air
- Fireplaces1
- Fireplace DescriptionFamily Room, Gas Log
Interior Details
- StyleCabin
- ConstructionLog
- Built In2004
- StoriesArray
- ParkingDriveway, Garage, Kitchen Level, Storage
- FeaturesPrivate Entrance, Private Yard, Rain Gutters
- ServicesHomeowners Association
- UtilitiesElectricity Available, Natural Gas Available, Water Available
- SewerSeptic Tank
- Lot DescriptionBack Yard, Front Yard, Landscaped, Private
- Lot Dimensionsx
- Acres2.34
Exterior Details
Listing Provided Courtesy Of: Century 21 Results 706-515-2100
Listings identified with the FMLS IDX logo come from FMLS and are held by brokerage firms other than the owner of
this website. The listing brokerage is identified in any listing details. Information is deemed reliable but is not
guaranteed. If you believe any FMLS listing contains material that infringes your copyrighted work please click here
to review our DMCA policy and learn how to submit a takedown request. © 2026 First Multiple Listing
Service, Inc.
This property information delivered from various sources that may include, but not be limited to, county records and the multiple listing service. Although the information is believed to be reliable, it is not warranted and you should not rely upon it without independent verification. Property information is subject to errors, omissions, changes, including price, or withdrawal without notice.
For issues regarding this website, please contact Eyesore at 678.692.8512.
Data Last updated on January 28, 2026 1:03pm




