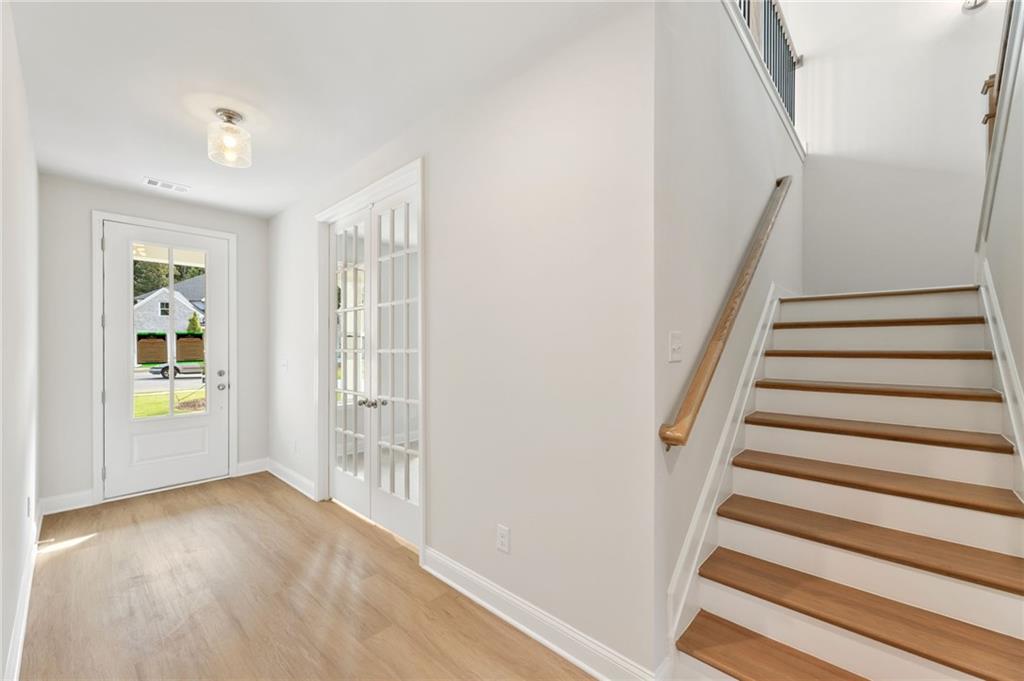6944 Melody Ridge Road
Buford, GA 30518
$871,170
Lot 9 – Hampton C | Spacious & Stylish- Ready Now “Expansive Comfort, Endless Possibilities Await You” Buyer’s today are searching for more than just a house—they want a home that inspires comfort, connection, and memorable moments. At Melody Lakeside Estates, just minutes from Lake Lanier, top-rated schools, parks, and golf, that lifestyle becomes a reality. With only a limited number of homes available, this is a rare opportunity to secure your place in an exclusive community. The Hampton offers 4 bedrooms, 3.5 baths, and 3,577 sq ft of thoughtfully designed living space with a timeless 3-side brick exterior. Step inside to an extensive open-concept family room, filled with natural light and designed for both everyday living and entertaining. A private guest suite on the main level adds convenience and comfort for family or visitors. The gourmet kitchen is the heart of the home, featuring 42” cabinets, quartz countertops, an oversized island, stainless steel Frigidaire appliances, and a apron sink. Luxury vinyl plank flooring flows throughout. A large loft upstairs provides flexible living space for work, study, or recreation, while the owner’s suite offers a serene retreat with a tray ceiling, tiled shower, separate dual vanities, and a spacious walk-in closet. Outside, enjoy a screened deck overlooking low-maintenance landscaping, perfect for year-round relaxation or entertaining. The home also includes a full unfinished basement and a spacious 3-car garage, providing ample storage and future expansion opportunities. "Where everyday moments feel like a getaway-make this home yours today." ***Call today to schedule your personal visit**** Photos are for illustrative purposes only. Actual home may vary based on selections and upgrades.
- SubdivisionMelody Lakeside Estates
- Zip Code30518
- CityBuford
- CountyGwinnett - GA
Location
- ElementaryWhite Oak - Gwinnett
- JuniorLanier
- HighLanier
Schools
- StatusActive
- MLS #7572630
- TypeResidential
MLS Data
- Bedrooms4
- Bathrooms3
- Half Baths1
- Bedroom DescriptionIn-Law Floorplan
- RoomsBasement, Family Room, Kitchen, Laundry, Loft, Master Bathroom, Master Bedroom, Office
- BasementBath/Stubbed, Daylight, Full, Unfinished
- FeaturesDouble Vanity, High Ceilings 9 ft Main, High Ceilings 9 ft Upper, High Speed Internet, Low Flow Plumbing Fixtures, Recessed Lighting, Tray Ceiling(s), Walk-In Closet(s)
- KitchenCabinets White, Eat-in Kitchen, Kitchen Island, Pantry Walk-In, Stone Counters, View to Family Room
- AppliancesDishwasher, Disposal, Electric Oven/Range/Countertop, Electric Water Heater, Energy Star Appliances, ENERGY STAR Qualified Water Heater, Gas Cooktop, Microwave, Range Hood, Self Cleaning Oven
- HVACCeiling Fan(s), Central Air
- Fireplaces1
- Fireplace DescriptionElectric, Family Room
Interior Details
- StyleTraditional
- ConstructionBrick 3 Sides, Cement Siding, HardiPlank Type
- Built In2025
- StoriesArray
- ParkingAttached, Garage, Level Driveway
- FeaturesLighting, Private Entrance, Private Yard, Rain Gutters
- ServicesCurbs, Homeowners Association, Near Schools, Near Shopping, Near Trails/Greenway, Sidewalks
- UtilitiesCable Available, Electricity Available, Natural Gas Available, Phone Available, Sewer Available, Underground Utilities, Water Available
- SewerPublic Sewer
- Lot DescriptionBack Yard, Cleared, Front Yard, Landscaped, Level, Rectangular Lot
- Acres0.25
Exterior Details
Listing Provided Courtesy Of: Davidson Realty GA, LLC 678-890-2995
Listings identified with the FMLS IDX logo come from FMLS and are held by brokerage firms other than the owner of
this website. The listing brokerage is identified in any listing details. Information is deemed reliable but is not
guaranteed. If you believe any FMLS listing contains material that infringes your copyrighted work please click here
to review our DMCA policy and learn how to submit a takedown request. © 2025 First Multiple Listing
Service, Inc.
This property information delivered from various sources that may include, but not be limited to, county records and the multiple listing service. Although the information is believed to be reliable, it is not warranted and you should not rely upon it without independent verification. Property information is subject to errors, omissions, changes, including price, or withdrawal without notice.
For issues regarding this website, please contact Eyesore at 678.692.8512.
Data Last updated on October 26, 2025 4:50am








































