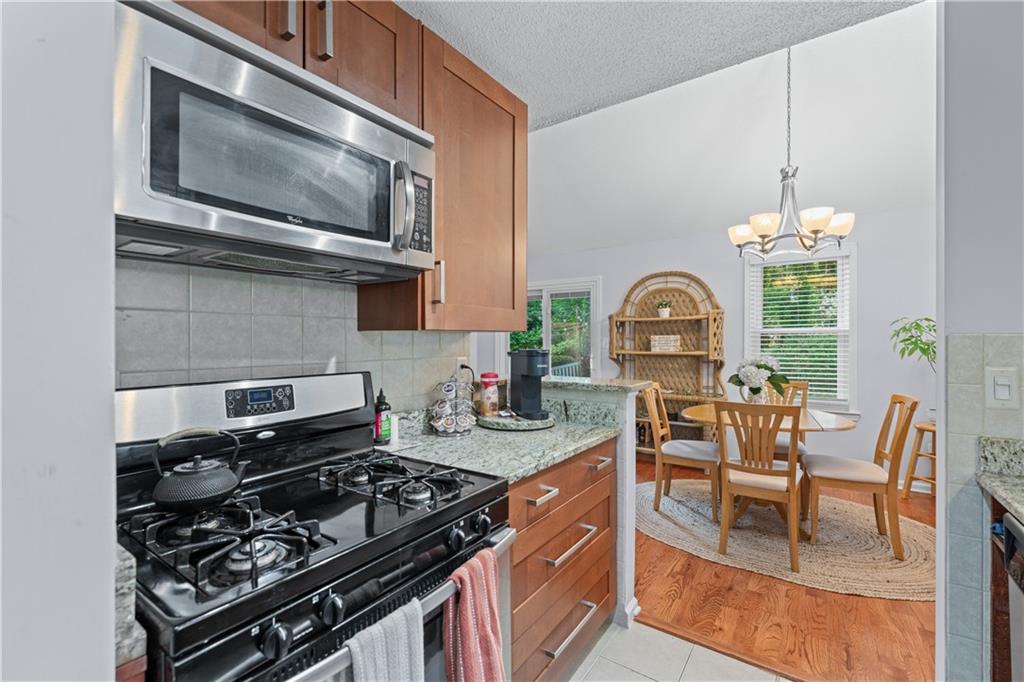732 S Fairfield Drive
Peachtree City, GA 30269
$350,000
Fall in Love with This Thoughtfully Updated Gem in the Heart of Peachtree City! Welcome to a home that truly embraces comfort, charm, and connection to nature — beautifully updated and meticulously maintained, nestled right by the serene greenbelt trails of Peachtree City. From the moment you step inside, you'll be greeted by the warmth of rich hardwood floors that flow gracefully throughout, adding timeless elegance to every room. The main-floor primary suite is a private retreat, complete with a luxurious bathroom featuring a double vanity and a separate soaking tub that invites relaxation and unwinding at the end of the day. The heart of the home is the light-filled, vaulted family and dining room — a perfect space for gathering, celebrating, or simply enjoying peaceful moments. Prepare your favorite meals in the beautifully renovated kitchen, featuring modern finishes, a spacious pantry, and a layout that makes both everyday living and entertaining effortless. Upstairs, two generously sized bedrooms and a fully renovated bathroom provide comfort and privacy for family or guests. Step outside to your own backyard sanctuary — a large tiled patio and deck overlook a tranquil wooded setting, ideal for morning coffee, evening chats, or weekend cookouts. And the best part? You’re never far from the vibrant lifestyle Peachtree City offers. Hop on your bike or golf cart and cruise along the scenic paths to nearby shops, restaurants, and entertainment. This is more than a house — it’s a home where memories are made and life is fully enjoyed. Schedule your private tour today!
- SubdivisionFairfield
- Zip Code30269
- CityPeachtree City
- CountyFayette - GA
Location
- ElementaryPeachtree City
- JuniorJ.C. Booth
- HighMcintosh
Schools
- StatusPending
- MLS #7572551
- TypeResidential
MLS Data
- Bedrooms3
- Bathrooms2
- Bedroom DescriptionMaster on Main
- RoomsLiving Room
- FeaturesDisappearing Attic Stairs, Double Vanity, Entrance Foyer, High Ceilings 10 ft Main, High Speed Internet, Vaulted Ceiling(s), Walk-In Closet(s)
- KitchenBreakfast Bar, Cabinets Stain, Pantry, Stone Counters, View to Family Room, Wine Rack
- AppliancesDishwasher, Disposal, Dryer, Gas Range, Gas Water Heater, Microwave, Refrigerator, Washer
- HVACCeiling Fan(s), Central Air
- Fireplaces1
- Fireplace DescriptionGas Starter, Living Room
Interior Details
- StyleTraditional
- ConstructionBrick Front, Stucco, Vinyl Siding
- Built In1995
- StoriesArray
- ParkingAttached, Garage, Level Driveway
- FeaturesPrivate Entrance, Private Yard
- ServicesNear Schools, Near Shopping, Near Trails/Greenway
- UtilitiesCable Available, Electricity Available, Natural Gas Available, Phone Available, Sewer Available, Underground Utilities, Water Available
- SewerPublic Sewer
- Lot DescriptionBack Yard, Corner Lot, Level, Private, Wooded
- Lot Dimensionsx
- Acres0.0119
Exterior Details
Listing Provided Courtesy Of: Keller Williams Rlty, First Atlanta 404-531-5700
Listings identified with the FMLS IDX logo come from FMLS and are held by brokerage firms other than the owner of
this website. The listing brokerage is identified in any listing details. Information is deemed reliable but is not
guaranteed. If you believe any FMLS listing contains material that infringes your copyrighted work please click here
to review our DMCA policy and learn how to submit a takedown request. © 2025 First Multiple Listing
Service, Inc.
This property information delivered from various sources that may include, but not be limited to, county records and the multiple listing service. Although the information is believed to be reliable, it is not warranted and you should not rely upon it without independent verification. Property information is subject to errors, omissions, changes, including price, or withdrawal without notice.
For issues regarding this website, please contact Eyesore at 678.692.8512.
Data Last updated on June 6, 2025 1:44pm





















