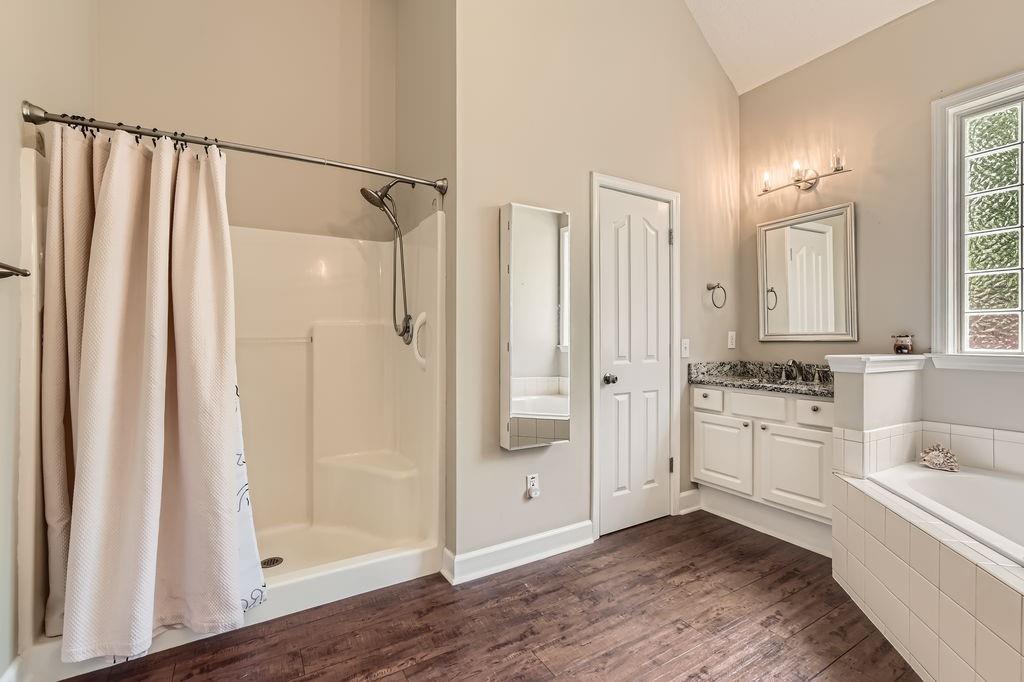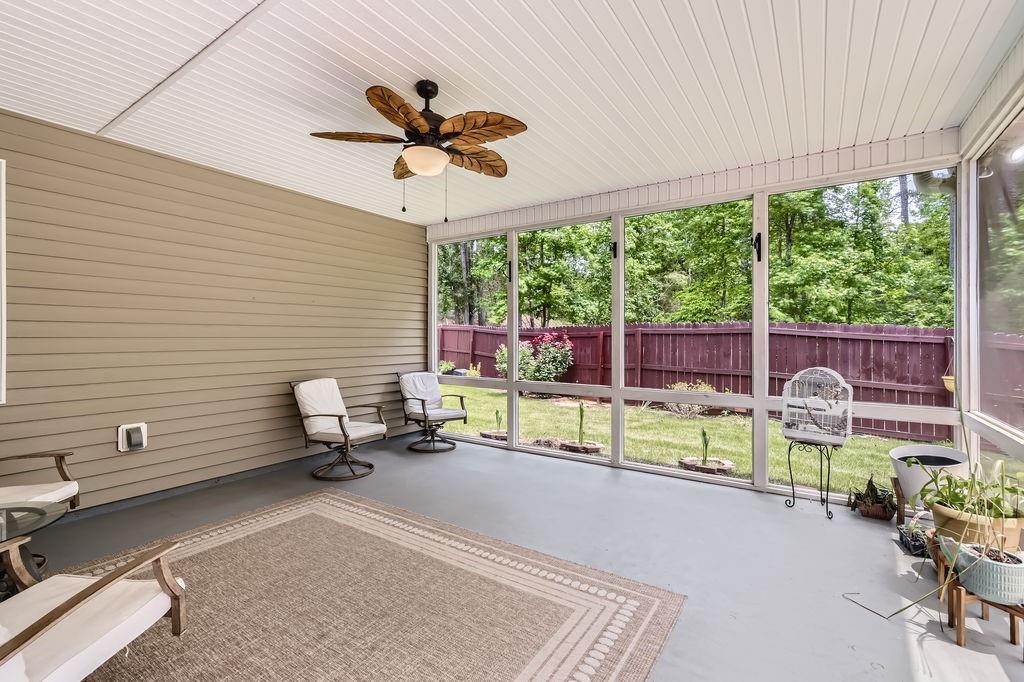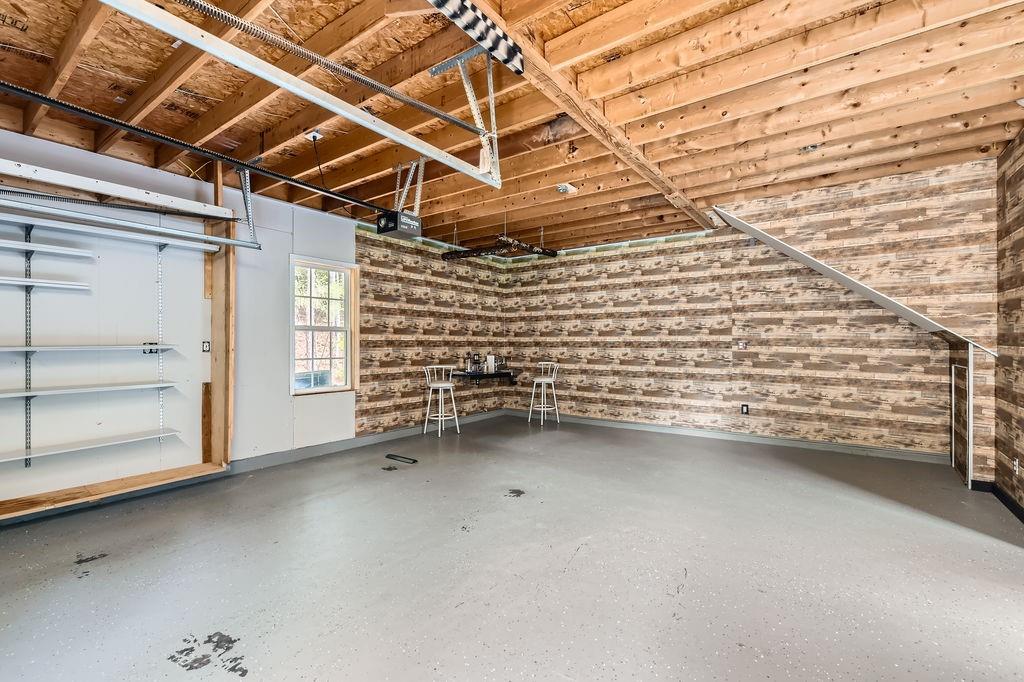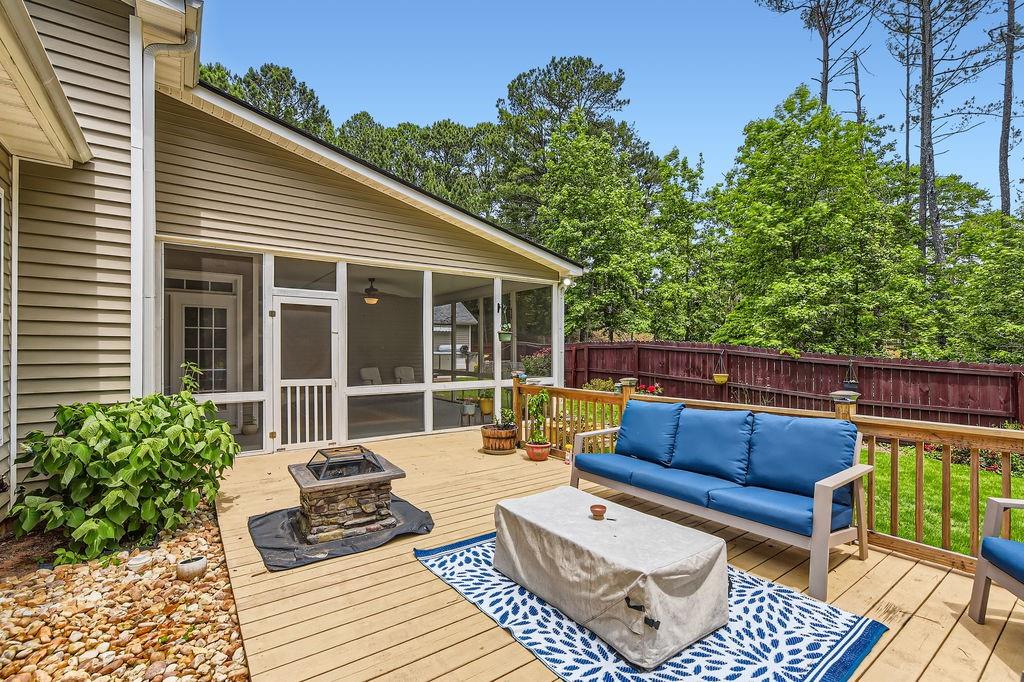125 Murphy Creek Lane
Fayetteville, GA 30215
$480,000
4 Bedrooms | 3 Bathrooms | Whitewater School District Turnkey & Truly One-of-a-Kind! This beautifully updated 4-bedroom, 3-bath home in the highly sought-after Whitewater High School District offers the perfect blend of elegance, comfort, and smart functionality—all nestled in the charming no-HOA enclave of Murphy Creek Landing. Step inside and immediately feel the pride of ownership with luxury vinyl plank flooring, fresh designer paint, smooth ceilings, and updated light fixtures throughout the main living spaces. The family room flows into a stunning, fully renovated kitchen boasting granite countertops, white tile backsplash, under-cabinet lighting, painted white cabinetry with updated hardware, and a double stainless sink. An oversized walk-in pantry completes this chef’s dream setup. The home’s layout is ideal: the primary suite and two additional bedrooms are on the main floor. Upstairs, you'll find a private fourth bedroom with full bath and walk-in closet—perfect for guests, teens, or multigenerational living. Enjoy peaceful mornings or cozy evenings on your screened-in porch, which faces east for year-round shade and overlooks a resort-style fenced backyard filled with twice-blooming perennials—roses, hydrangeas, azaleas, jasmine, irises, and more. Outdoor living is elevated with a private Endless Pool Fitness System, offering a space for both relaxation and aquatic exercise. The detached garage is wired with 220V power, ready to be transformed into your dream workshop, gym, or creative studio. Additional highlights include a 2017 architectural roof, 2-car side-entry garage, and a serene location just minutes from downtown Fayetteville, Trilith Studios, Piedmont Fayette Hospital, major grocery stores, and dining. No HOA. One-entrance community. Zoned for top-rated Whitewater schools. This is a must-see opportunity in one of Fayetteville’s most desirable areas—schedule your private showing today!
- SubdivisionMurphy Creek Landing
- Zip Code30215
- CityFayetteville
- CountyFayette - GA
Location
- ElementaryInman
- JuniorWhitewater
- HighWhitewater
Schools
- StatusActive
- MLS #7572487
- TypeResidential
MLS Data
- Bedrooms4
- Bathrooms3
- Bedroom DescriptionMaster on Main
- RoomsLaundry
- FeaturesCentral Vacuum, Double Vanity, Entrance Foyer, Tray Ceiling(s), Vaulted Ceiling(s), Walk-In Closet(s)
- KitchenBreakfast Bar, Cabinets White, Eat-in Kitchen, Pantry Walk-In, Solid Surface Counters
- AppliancesDishwasher, Disposal, Electric Oven/Range/Countertop, Electric Range, Gas Water Heater, Microwave, Refrigerator
- HVACCeiling Fan(s), Central Air
- Fireplaces1
- Fireplace DescriptionFamily Room, Gas Starter, Living Room
Interior Details
- StyleCape Cod
- ConstructionBrick Front, Vinyl Siding
- Built In2002
- StoriesArray
- ParkingAttached, Driveway, Garage, Garage Door Opener, Garage Faces Side, Kitchen Level, Parking Pad
- FeaturesPrivate Yard
- UtilitiesElectricity Available, Natural Gas Available
- SewerSeptic Tank
- Lot DescriptionBack Yard, Front Yard, Sloped, Wooded
- Lot Dimensions49658
- Acres1.14
Exterior Details
Listing Provided Courtesy Of: Keller Williams Realty Cityside 770-874-6200
Listings identified with the FMLS IDX logo come from FMLS and are held by brokerage firms other than the owner of
this website. The listing brokerage is identified in any listing details. Information is deemed reliable but is not
guaranteed. If you believe any FMLS listing contains material that infringes your copyrighted work please click here
to review our DMCA policy and learn how to submit a takedown request. © 2025 First Multiple Listing
Service, Inc.
This property information delivered from various sources that may include, but not be limited to, county records and the multiple listing service. Although the information is believed to be reliable, it is not warranted and you should not rely upon it without independent verification. Property information is subject to errors, omissions, changes, including price, or withdrawal without notice.
For issues regarding this website, please contact Eyesore at 678.692.8512.
Data Last updated on June 6, 2025 1:44pm




























