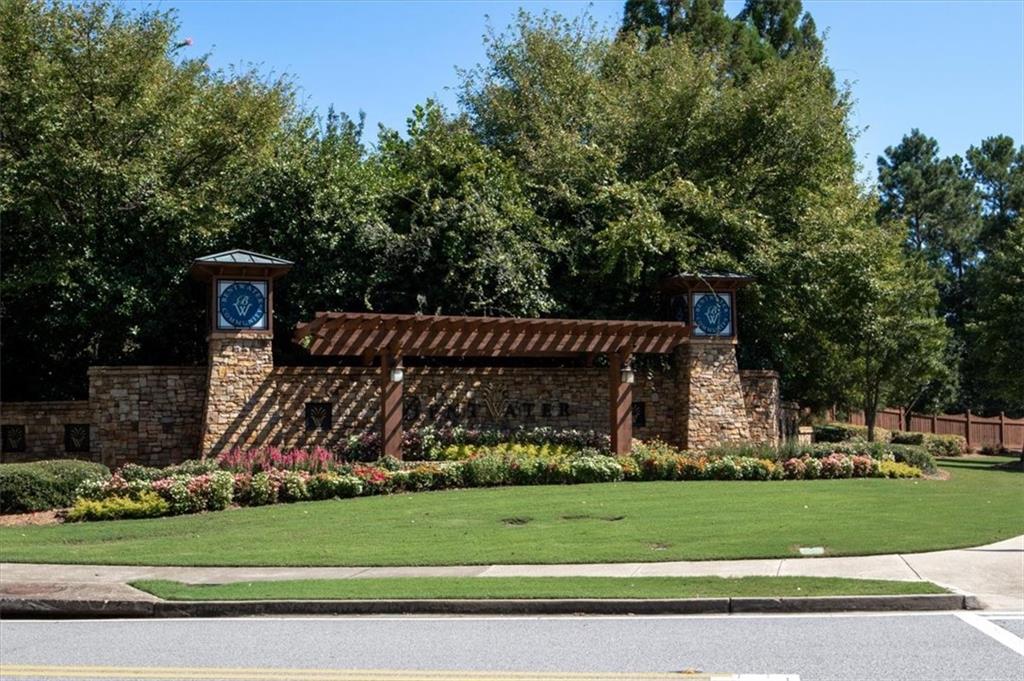1120 Bentwater Drive
Acworth, GA 30101
$599,500
Stunning Home in Bentwater – Space, Style & Community Amenities Galore! This beautifully maintained home offers unbeatable curb appeal with a charming front porch that welcomes you inside. The heart of the home is a fully renovated kitchen featuring a 6-burner gas range, quartz island with seating, custom pantry cabinetry, and a seamless flow into the cozy living area with a brick fireplace and built-in shelving—perfect for entertaining or relaxing. The main level includes a private guest suite, while the upper level offers even more flexible living space with two spacious bedrooms, a convenient upstairs laundry room, and a large entertainment room with double barn doors—ideal as a media room, playroom, or potential 5th bedroom. The primary suite is a true retreat, bathed in natural light with a ceiling fan and custom built-in shelving. Step into the spa-inspired bath with a freestanding soaking tub, a frameless glass shower, and a stunning picture window. The adjoining walk-in closet completes the luxury experience. The finished daylight terrace level expands your living options even further with a den, custom wet bar, a private office or gym space, full bath, and an additional framed room with double doors leading to the patio—ready to be finished to your taste. Enjoy year-round outdoor living on the screened-in porch with ceiling fans or explore all that the Bentwater Community has to offer: 5 pools, 18 tennis courts, pickleball courts, basketball court, waterslides, golf course, nature trails, playgrounds, and so much more!
- SubdivisionBentwater
- Zip Code30101
- CityAcworth
- CountyPaulding - GA
Location
- ElementaryBurnt Hickory
- JuniorSammy McClure Sr.
- HighNorth Paulding
Schools
- StatusActive
- MLS #7572445
- TypeResidential
- SpecialOwner/Agent
MLS Data
- Bedrooms4
- Bathrooms4
- Bedroom DescriptionOversized Master
- RoomsBonus Room, Den, Exercise Room, Great Room, Living Room
- BasementDaylight, Exterior Entry, Finished, Finished Bath, Full, Interior Entry
- FeaturesBookcases, Disappearing Attic Stairs, Double Vanity, Entrance Foyer, Entrance Foyer 2 Story, Walk-In Closet(s), Wet Bar
- KitchenBreakfast Bar, Cabinets White, Kitchen Island, Solid Surface Counters, Stone Counters, View to Family Room, Wine Rack
- AppliancesDishwasher, Disposal, Gas Range, Gas Water Heater, Microwave, Range Hood
- HVACCeiling Fan(s), Central Air
- Fireplaces1
- Fireplace DescriptionBrick, Gas Starter, Living Room
Interior Details
- StyleTraditional
- ConstructionBrick Front, Cement Siding
- Built In2001
- StoriesArray
- ParkingDriveway, Garage, Garage Door Opener, Garage Faces Front, Kitchen Level
- FeaturesGarden, Private Entrance, Private Yard, Rear Stairs, Storage
- ServicesClubhouse, Golf, Homeowners Association, Pickleball, Fitness Center, Playground, Pool, Sidewalks, Street Lights, Swim Team, Tennis Court(s), Near Schools
- UtilitiesCable Available, Electricity Available, Natural Gas Available, Phone Available, Underground Utilities
- SewerPublic Sewer
- Lot DescriptionBack Yard, Front Yard, Landscaped
- Lot DimensionsX
- Acres0.4
Exterior Details
Listing Provided Courtesy Of: Atlanta Communities 770-240-2001
Listings identified with the FMLS IDX logo come from FMLS and are held by brokerage firms other than the owner of
this website. The listing brokerage is identified in any listing details. Information is deemed reliable but is not
guaranteed. If you believe any FMLS listing contains material that infringes your copyrighted work please click here
to review our DMCA policy and learn how to submit a takedown request. © 2025 First Multiple Listing
Service, Inc.
This property information delivered from various sources that may include, but not be limited to, county records and the multiple listing service. Although the information is believed to be reliable, it is not warranted and you should not rely upon it without independent verification. Property information is subject to errors, omissions, changes, including price, or withdrawal without notice.
For issues regarding this website, please contact Eyesore at 678.692.8512.
Data Last updated on June 6, 2025 1:44pm


























































