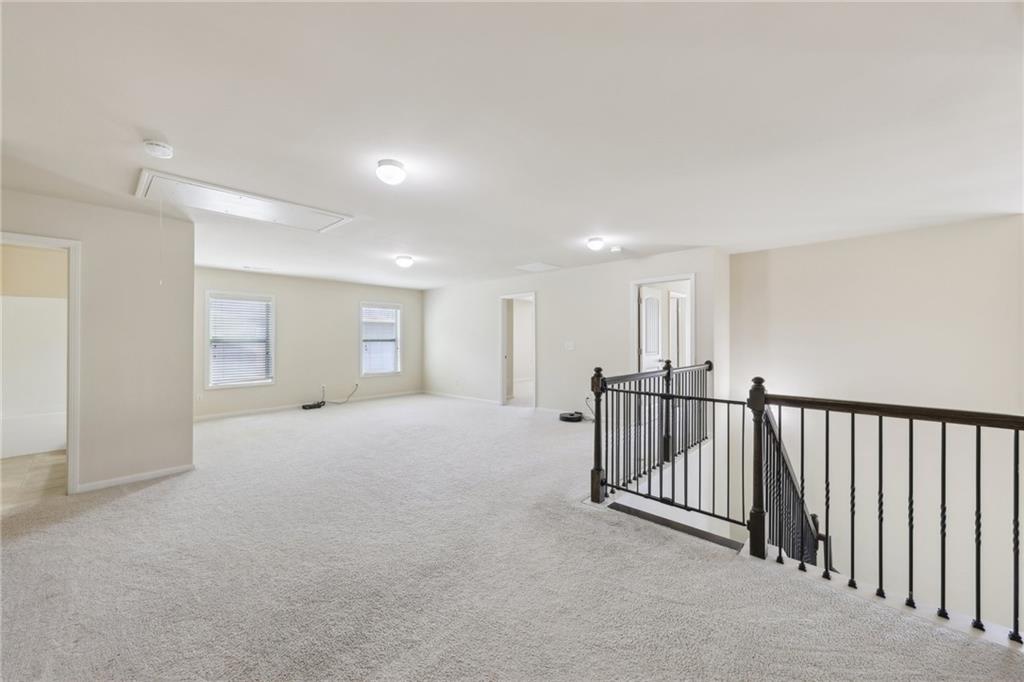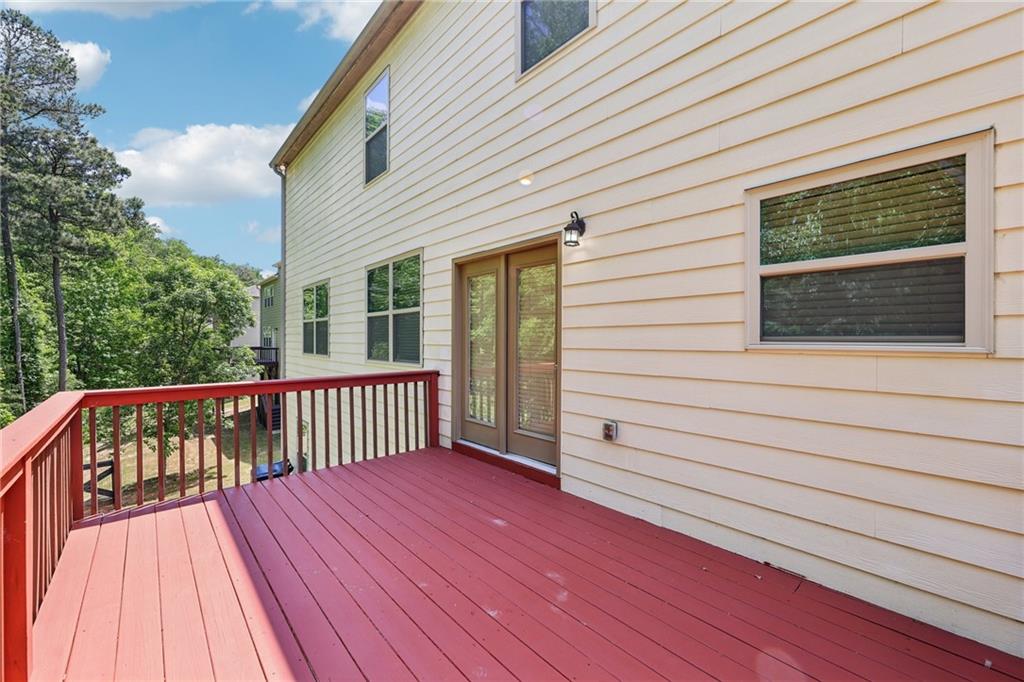337 Liberty Drive
Acworth, GA 30102
$740,000
Spacious & Bright Home in Sought-After Swim/Tennis Community! Welcome to this stunning home nestled in a desirable swim/tennis neighborhood, offering bright open spaces and exceptional amenities. From the charming front porch to the beautifully landscaped yard, this home has incredible curb appeal. Step inside to a soaring two-story foyer with a formal living/flex room and elegant hardwood floors that flow throughout the main level. The formal dining room impresses with a coffered ceiling and chair railing. The expansive open-concept family room is bathed in natural light and centers around a striking stone fireplace. The chef’s kitchen features a large island with seating, granite countertops, a stylish tile backsplash, stainless steel appliances including a double oven, and a walk-in pantry. A first-floor bedroom with a walk-in closet and full bath is perfect for guests or an in-law suite. Upstairs, retreat to the oversized primary suite with tray ceiling, spa-like bath with dual granite vanities, soaking tub, glass-enclosed shower, and a large walk-in dressing closet. Two secondary bedrooms share a Jack and Jill bath, while a third enjoys a private en-suite bath with hall access. A huge loft/game room completes the upper level, offering versatile space for fun and relaxation. Need even more room? The finished basement features luxury vinyl plank flooring, multiple gathering rooms ideal for gathering, fitness, or additional living/bedroom space, plus an office with a closet, media room, full bath, and unfinished storage area. Additional highlights include a 3-car garage with 240V outlet for EV charging and Google Nest smart home system and smart garage door. Don't miss the backyard with a large upper deck with wooded views – perfect for grilling and entertaining! Enjoy resort-style community amenities: parks, playground, walking trails, tennis and basketball courts, volleyball, and a sparkling pool. Book your tour today! Bundled service pricing available for buyers. Connect with the listing agent for details.
- SubdivisionCentennial Lakes
- Zip Code30102
- CityAcworth
- CountyCherokee - GA
Location
- ElementaryClark Creek
- JuniorE.T. Booth
- HighEtowah
Schools
- StatusActive
- MLS #7572275
- TypeResidential
MLS Data
- Bedrooms6
- Bathrooms5
- Bedroom DescriptionOversized Master
- RoomsBasement, Exercise Room, Game Room, Living Room, Media Room, Office
- BasementFinished
- FeaturesCoffered Ceiling(s), Crown Molding, Double Vanity, Entrance Foyer 2 Story, Walk-In Closet(s)
- KitchenCabinets Stain, Eat-in Kitchen, Kitchen Island, Stone Counters
- AppliancesDishwasher, Double Oven, Dryer, Gas Cooktop, Refrigerator, Washer
- HVACCentral Air, Electric
- Fireplaces1
- Fireplace DescriptionLiving Room, Masonry
Interior Details
- StyleTraditional
- ConstructionStone, Vinyl Siding
- Built In2014
- StoriesArray
- ParkingGarage
- FeaturesPrivate Entrance
- ServicesClubhouse, Homeowners Association, Lake, Near Trails/Greenway, Park, Playground, Pool, Tennis Court(s)
- UtilitiesElectricity Available, Sewer Available, Water Available
- SewerPublic Sewer
- Lot DescriptionBack Yard, Front Yard, Landscaped
- Lot Dimensionsx
- Acres0.23
Exterior Details
Listing Provided Courtesy Of: Redfin Corporation 404-800-3623
Listings identified with the FMLS IDX logo come from FMLS and are held by brokerage firms other than the owner of
this website. The listing brokerage is identified in any listing details. Information is deemed reliable but is not
guaranteed. If you believe any FMLS listing contains material that infringes your copyrighted work please click here
to review our DMCA policy and learn how to submit a takedown request. © 2025 First Multiple Listing
Service, Inc.
This property information delivered from various sources that may include, but not be limited to, county records and the multiple listing service. Although the information is believed to be reliable, it is not warranted and you should not rely upon it without independent verification. Property information is subject to errors, omissions, changes, including price, or withdrawal without notice.
For issues regarding this website, please contact Eyesore at 678.692.8512.
Data Last updated on November 26, 2025 4:24pm
































































