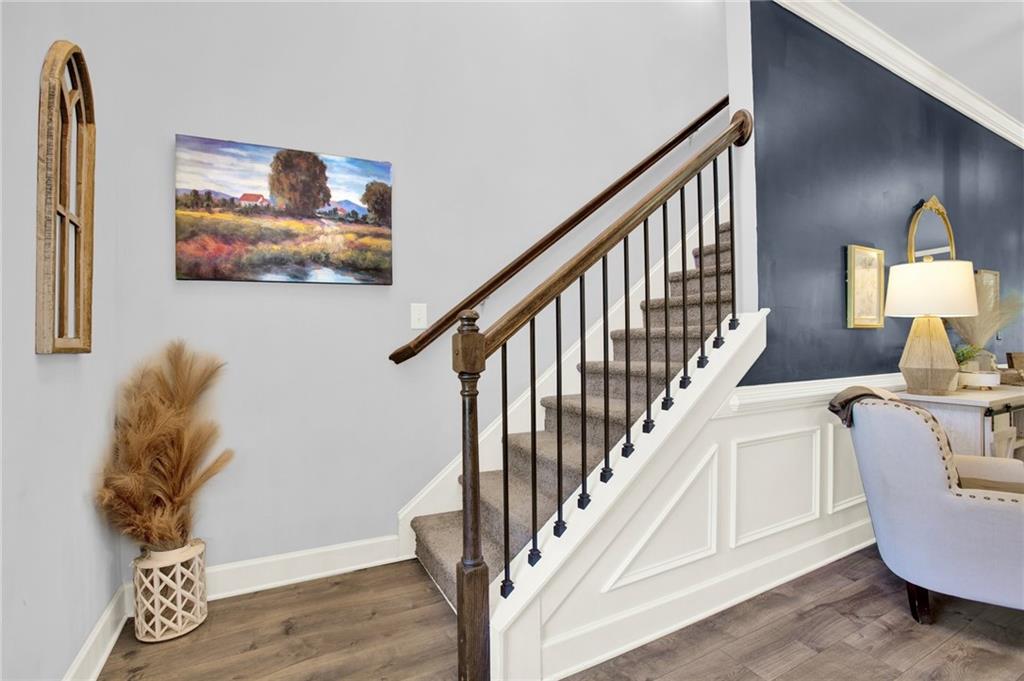1668 Carriage Court
Monroe, GA 30656
$499,000
Welcome Home to This Beautifully Upgraded Gem in a Sought-After Neighborhood! Nestled in a picturesque community just 10 minutes from shopping and dining, this stunning 4-year-old home offers the perfect blend of comfort, style, and convenience. Thoughtfully upgraded during construction and enhanced even further with custom trim work and finishes, this home is ready for your family. Pull up to the meticulously maintained yard and step inside to a grand two-story foyer featuring rich hardwood floors and elegant detailing. The formal dining room sets the stage for gatherings, while the open-concept living room invites you to unwind by the cozy brick fireplace. The kitchen features a large granite island, striking backsplash that extends to the ceiling, upgraded lighting, pantry, and a sunny breakfast room. Just around the corner, youll find a spacious laundry room complete with custom cabinetry and easy access to the two-car garage. On the main level, the generously sized owners suite offers a serene retreat with a walk-in closet and spa-like bath including a soaking tub, separate shower, dual granite vanities, and private water closet. Upstairs, a versatile loft area is perfect for studying or game nights. A private bedroom with full bath sits to the right, while down the hall youll discover another large media/bedroom, full bathroom, a second bedroom, and a huge bonus room plenty of space for everyone! Step outside to enjoy your covered back porch, ideal for entertaining or relaxing by the outdoor fireplace. The fenced yard offers privacy and even includes a trail in the woods to explore. This home is filled with thoughtful touches and upgrades throughout dont miss your chance to own this one-of-a-kind property in a vibrant neighborhood!
- SubdivisionChapman Grove Estate
- Zip Code30656
- CityMonroe
- CountyWalton - GA
Location
- ElementaryWalker Park
- JuniorCarver
- HighMonroe Area
Schools
- StatusActive
- MLS #7572228
- TypeResidential
MLS Data
- Bedrooms4
- Bathrooms3
- Half Baths1
- RoomsBonus Room
- FeaturesHigh Ceilings, High Ceilings 9 ft Lower, High Ceilings 9 ft Main, High Ceilings 9 ft Upper
- KitchenKitchen Island
- AppliancesDishwasher, Disposal, Microwave, Refrigerator, Trash Compactor
- HVACHeat Pump
- Fireplaces2
- Fireplace DescriptionLiving Room, Outside
Interior Details
- StyleCraftsman
- ConstructionBrick
- Built In2021
- StoriesArray
- ParkingAttached, Garage, Garage Door Opener
- ServicesHomeowners Association, Sidewalks, Street Lights
- UtilitiesCable Available, Underground Utilities
- SewerSeptic Tank
- Lot DescriptionSloped
- Acres1.58
Exterior Details
Listing Provided Courtesy Of: ERA Sunrise Realty 706-433-0101
Listings identified with the FMLS IDX logo come from FMLS and are held by brokerage firms other than the owner of
this website. The listing brokerage is identified in any listing details. Information is deemed reliable but is not
guaranteed. If you believe any FMLS listing contains material that infringes your copyrighted work please click here
to review our DMCA policy and learn how to submit a takedown request. © 2026 First Multiple Listing
Service, Inc.
This property information delivered from various sources that may include, but not be limited to, county records and the multiple listing service. Although the information is believed to be reliable, it is not warranted and you should not rely upon it without independent verification. Property information is subject to errors, omissions, changes, including price, or withdrawal without notice.
For issues regarding this website, please contact Eyesore at 678.692.8512.
Data Last updated on January 28, 2026 1:03pm






























































