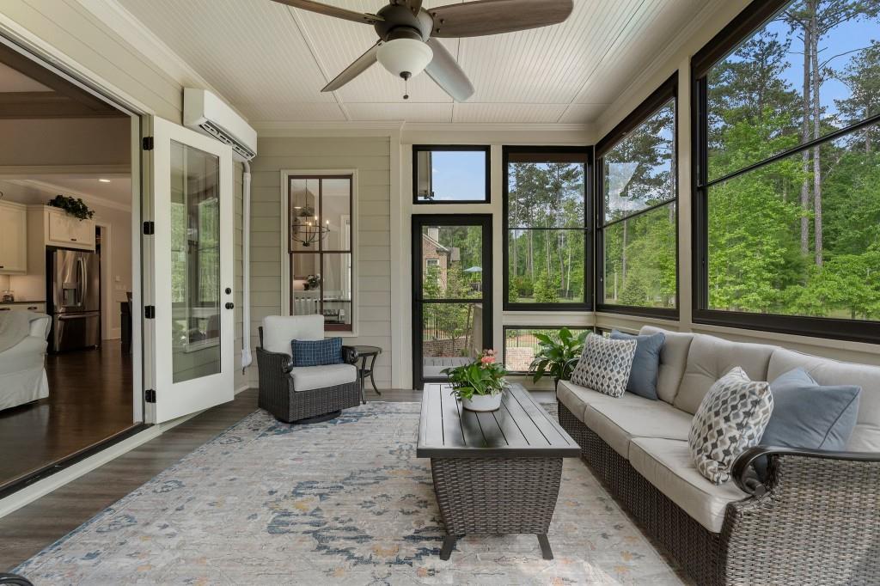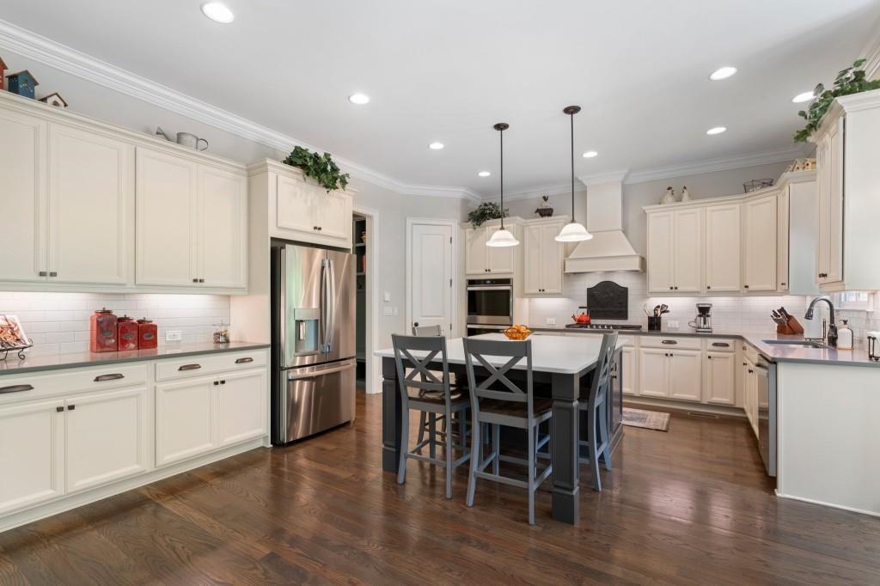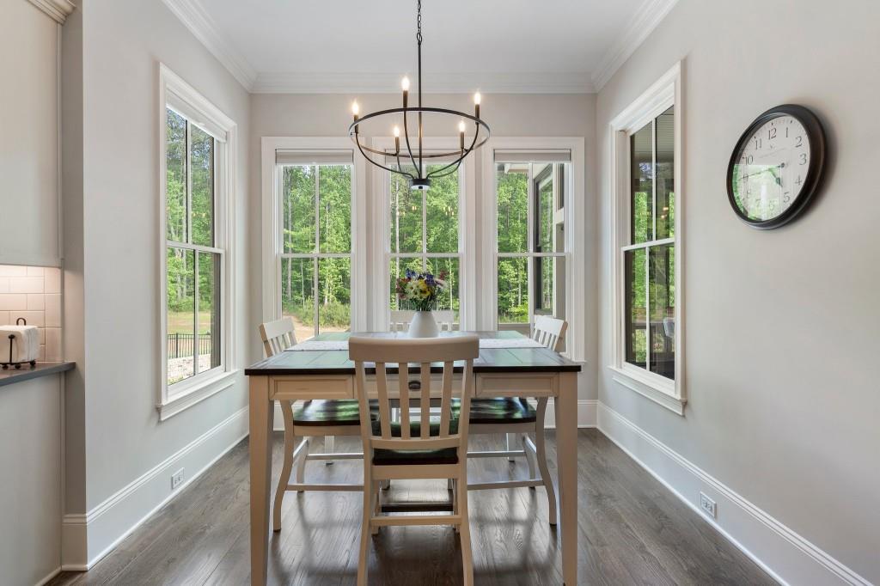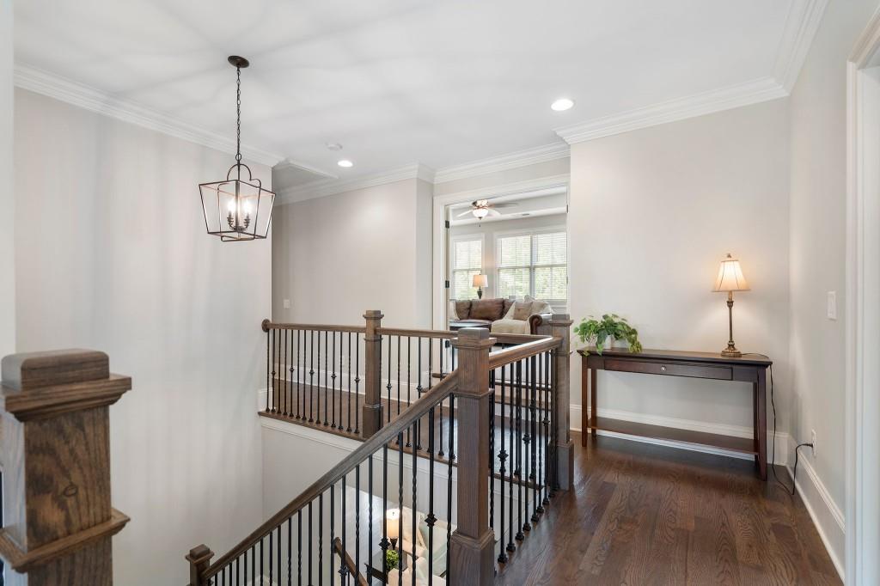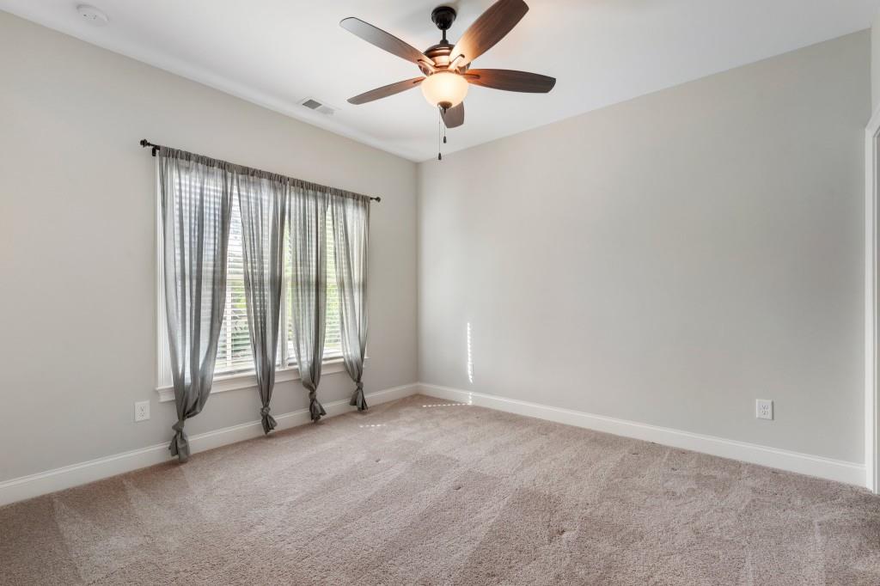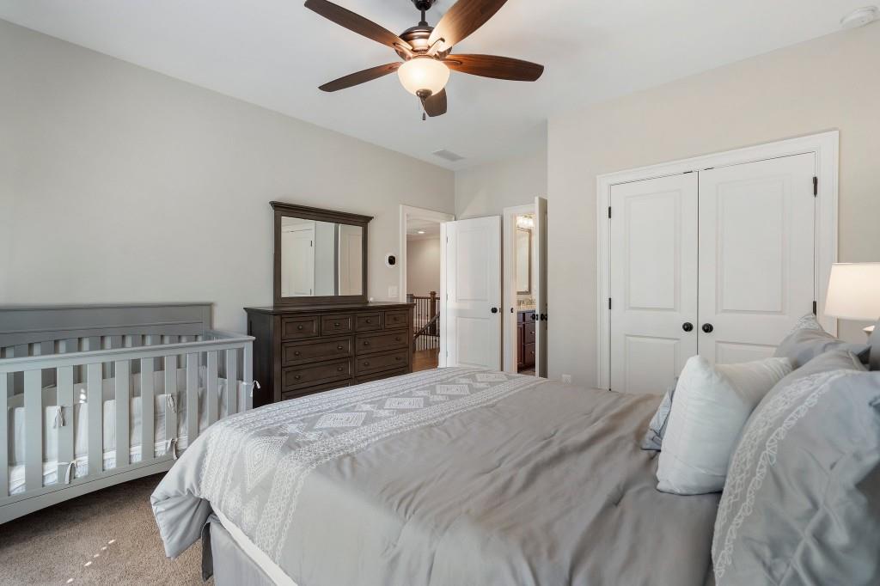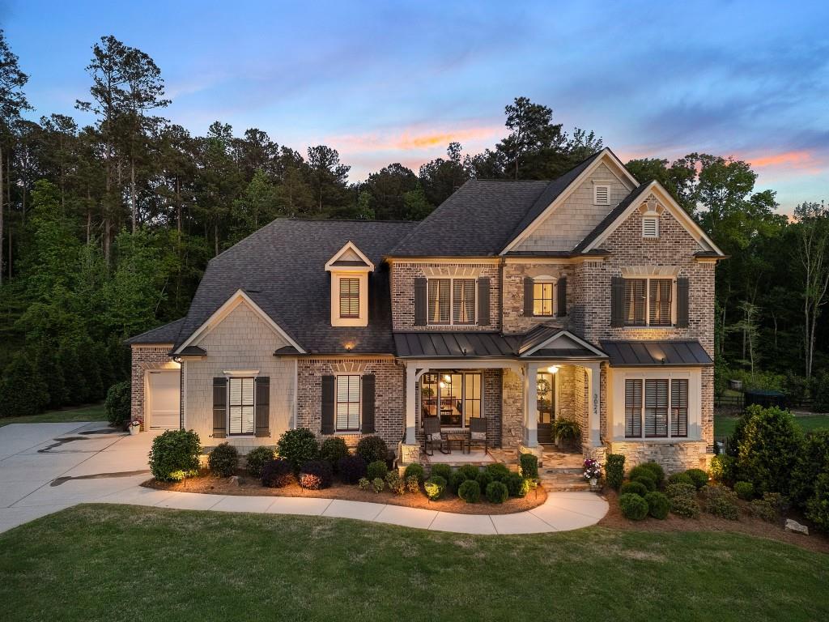3024 Malbec Valley
Acworth, GA 30101
$1,100,000
Vacation at Home in This Beautiful 5-Bedroom West Cobb Retreat! Located in a quiet two-street community near a cul-de-sac, this well-maintained 6-year-old home offers the perfect blend of comfort, space, and outdoor living. The subdivision has direct access to Army Corps of Engineers land with walking and biking trails that lead to Lake Allatoona. The backyard is a true retreat with a 33x18 heated saltwater pool, redwood pergola, spacious lanai, and professional landscaping with solar accent lighting. An upper screened porch has been converted into a three-season sunroom with its own heating and cooling system, ideal for near year-round enjoyment. Inside, the open floor plan features solid oak hardwood floors, 10' ceilings and 8' doors on the first floor, and a spacious kitchen with oversized island, double ovens, quartz countertops, stainless steel appliances, and a walk-in pantry. The kitchen opens to the breakfast area and a stunning family room with a coffered ceiling, fireplace, and built-in bookcases. The main-level owner's suite includes a spa-like bath and a custom walk-in closet. Upstairs are four additional bedrooms, a large bonus room, and three full bathrooms each bedroom has direct access to a bath. A butler's pantry with shiplap detail, a mudroom with nooks & hooks, and a 3-car garage add practical convenience. The full daylight basement is ready to finish and is already stubbed for a bathroom. Located in sought-after West Cobb and served by top-rated schools, this home is truly move-in ready perfect for enjoying summer in your own backyard oasis.
- SubdivisionThornton Township
- Zip Code30101
- CityAcworth
- CountyCobb - GA
Location
- StatusActive Under Contract
- MLS #7572218
- TypeResidential
MLS Data
- Bedrooms5
- Bathrooms4
- Bedroom DescriptionMaster on Main, Oversized Master
- RoomsBonus Room, Family Room, Living Room
- BasementBath/Stubbed, Daylight, Exterior Entry, Full
- FeaturesBookcases, Coffered Ceiling(s), Crown Molding, Double Vanity, Entrance Foyer 2 Story, High Ceilings 9 ft Lower, High Ceilings 9 ft Upper, High Ceilings 10 ft Main, High Speed Internet, Tray Ceiling(s), Walk-In Closet(s), Wet Bar
- KitchenBreakfast Bar, Breakfast Room, Cabinets Other, Eat-in Kitchen, Kitchen Island, Pantry Walk-In, Stone Counters, View to Family Room
- AppliancesDishwasher, Disposal, Double Oven, Electric Oven/Range/Countertop, Gas Cooktop, Gas Water Heater, Microwave, Range Hood, Self Cleaning Oven, Tankless Water Heater
- HVACCeiling Fan(s), Central Air, Electric, Zoned
- Fireplaces1
- Fireplace DescriptionFactory Built, Gas Log, Gas Starter, Great Room
Interior Details
- StyleCraftsman, Traditional
- ConstructionBrick 3 Sides, Cedar, Cement Siding
- Built In2019
- StoriesArray
- PoolHeated, In Ground, Salt Water, Vinyl
- ParkingGarage, Garage Door Opener, Garage Faces Front, Garage Faces Side, Kitchen Level, Level Driveway
- ServicesHomeowners Association, Near Schools, Near Shopping, Near Trails/Greenway, Sidewalks, Street Lights
- UtilitiesCable Available, Electricity Available, Natural Gas Available, Phone Available, Underground Utilities, Water Available
- SewerSeptic Tank
- Lot DescriptionBack Yard, Front Yard, Landscaped, Level
- Acres0.8
Exterior Details
Listing Provided Courtesy Of: RE/MAX Around Atlanta 770-419-1986
Listings identified with the FMLS IDX logo come from FMLS and are held by brokerage firms other than the owner of
this website. The listing brokerage is identified in any listing details. Information is deemed reliable but is not
guaranteed. If you believe any FMLS listing contains material that infringes your copyrighted work please click here
to review our DMCA policy and learn how to submit a takedown request. © 2025 First Multiple Listing
Service, Inc.
This property information delivered from various sources that may include, but not be limited to, county records and the multiple listing service. Although the information is believed to be reliable, it is not warranted and you should not rely upon it without independent verification. Property information is subject to errors, omissions, changes, including price, or withdrawal without notice.
For issues regarding this website, please contact Eyesore at 678.692.8512.
Data Last updated on December 9, 2025 4:03pm























