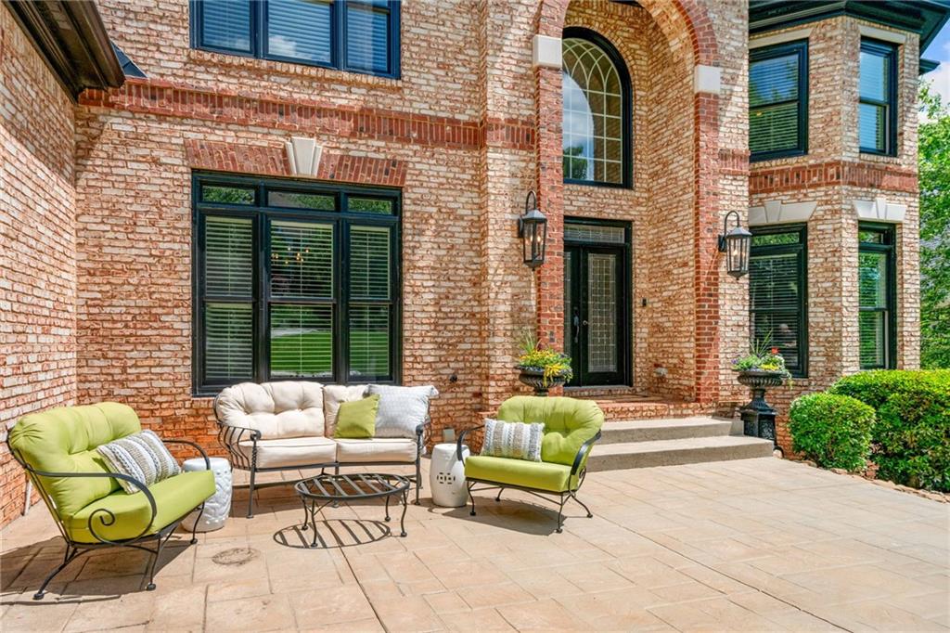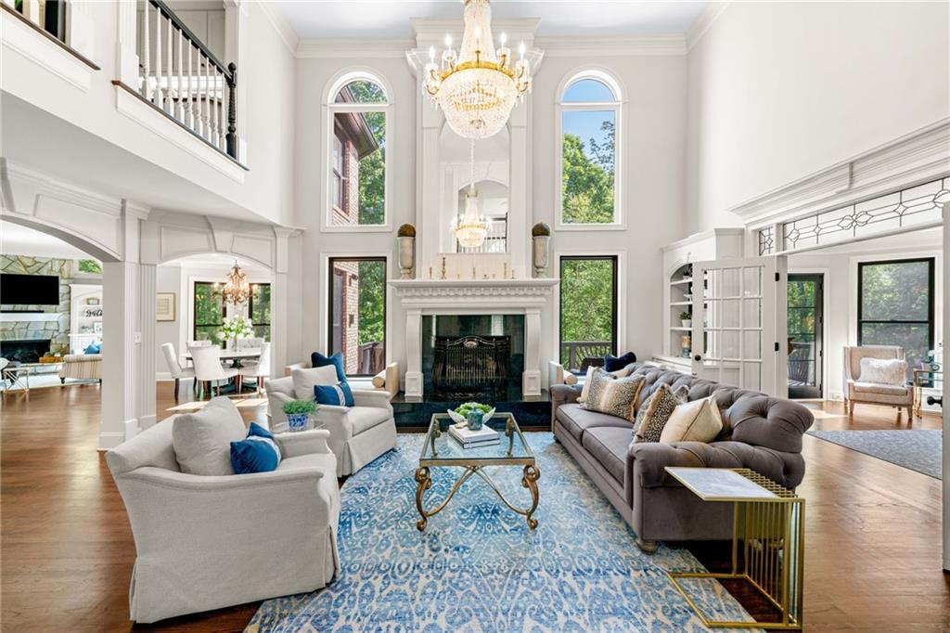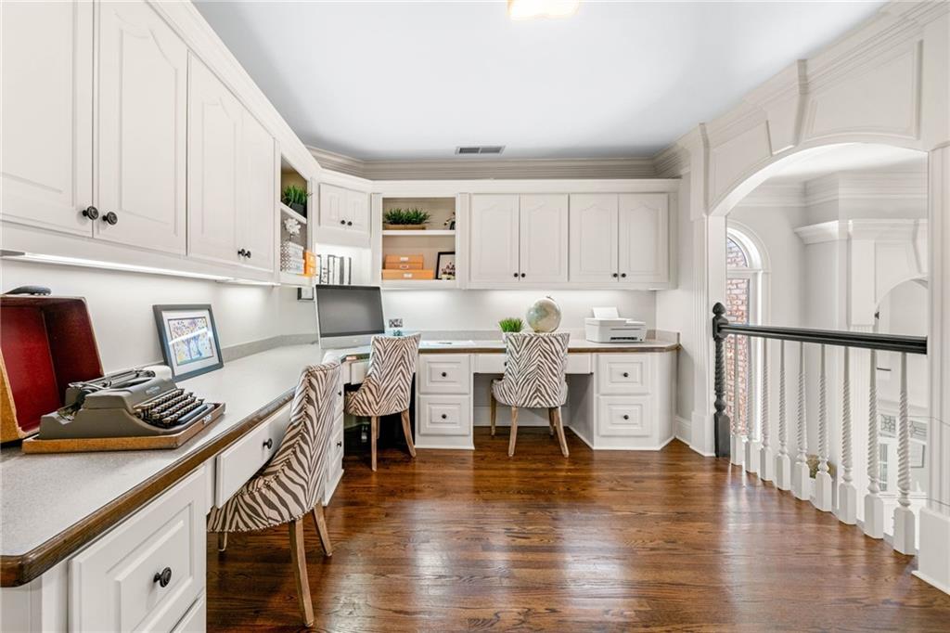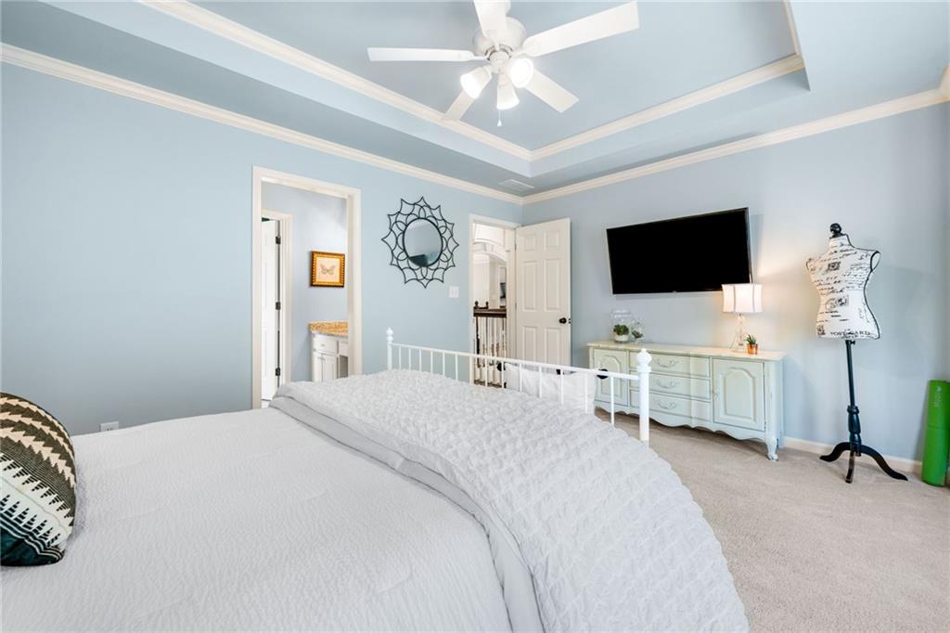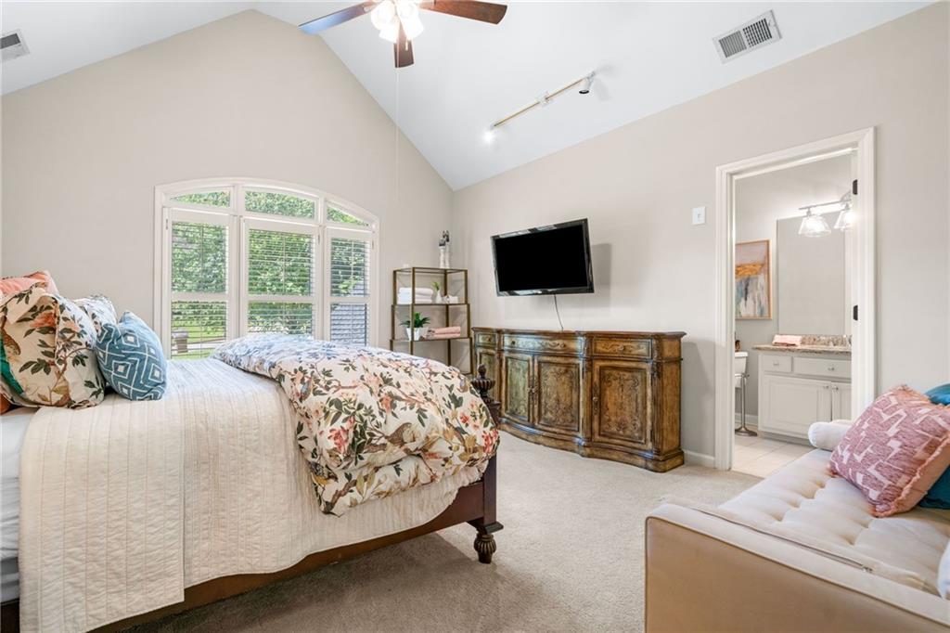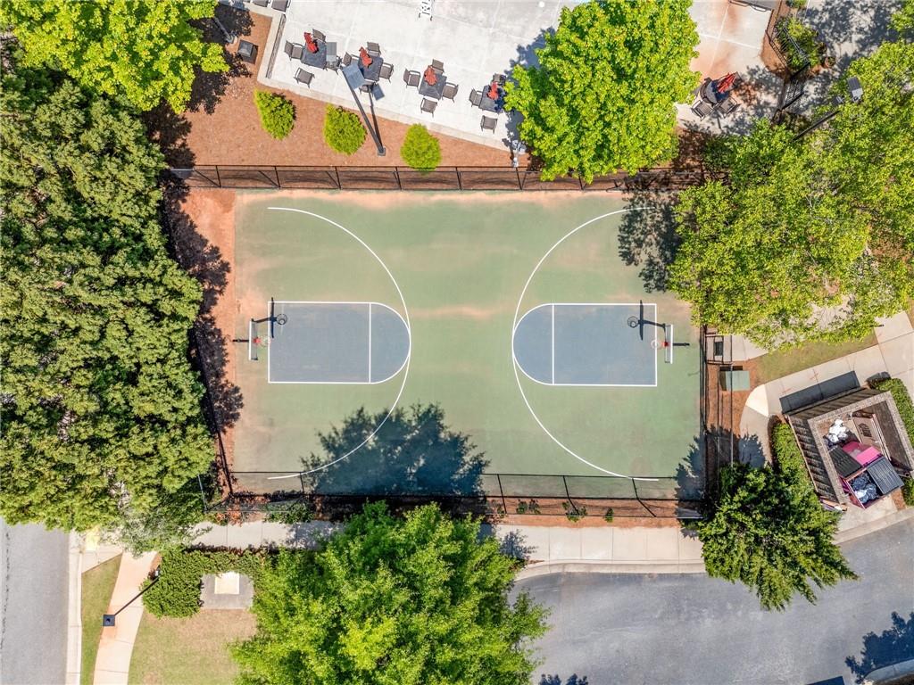14505 Morning Mountain Way
Milton, GA 30004
$1,395,000
Experience resort-style living on over an acre in this stunning 6-bedroom, 5.5-bath, 4-sided brick home located in the highly sought-after Crooked Creek gated golf community. The main level showcases gleaming hardwood floors throughout and welcomes you with a grand two-story foyer, flanked by a spacious formal dining room and an oversized office that can easily serve as a second living area. The inviting family room features cathedral ceilings and flows seamlessly into a chef’s kitchen complete with an enormous island, walk-in pantry, and plenty of space for entertaining. A cozy keeping room with a floor-to-ceiling stone fireplace adds warmth and character. Also on the main level, you’ll find a guest bedroom with a full bath, along with an additional half bath for convenience. Upstairs, the expansive owner’s suite boasts a separate sitting room with its own fireplace, while the spa-inspired primary bath includes an oversized soaking tub, a large frameless glass shower with rain showerhead, and double vanities. Three additional generously sized bedrooms complete the upper level. The fully finished terrace level offers a second full kitchen, multiple versatile rooms ideal for a media room, gym, art studio, or additional living spaces—plus a guest suite with a full bath. Walk out to a serene, private, wooded backyard that spans over an acre and backs up to 14th hole. Many updates including new roof (2024), new driveway, and many new top-quality Anderson windows and doors. Enjoy world-class community amenities including 10 tennis courts, a tennis pavilion, 4 pickleball courts, a basketball court, an Olympic-size swimming pool with a kids’ splash area, a clubhouse, and a playground—all within a secured, gated setting.
- SubdivisionCrooked Creek
- Zip Code30004
- CityMilton
- CountyFulton - GA
Location
- ElementaryCogburn Woods
- JuniorHopewell
- HighCambridge
Schools
- StatusActive
- MLS #7572126
- TypeResidential
MLS Data
- Bedrooms6
- Bathrooms5
- Half Baths1
- Bedroom DescriptionIn-Law Floorplan, Oversized Master, Sitting Room
- RoomsBasement, Bonus Room, Exercise Room, Family Room, Game Room, Kitchen, Office
- BasementDaylight, Exterior Entry, Finished, Finished Bath, Full, Interior Entry
- FeaturesBookcases, Cathedral Ceiling(s), Central Vacuum, Entrance Foyer 2 Story, High Ceilings 10 ft Main, Tray Ceiling(s), Walk-In Closet(s), Wet Bar
- KitchenBreakfast Bar, Breakfast Room, Cabinets White, Keeping Room, Kitchen Island, Pantry Walk-In, Second Kitchen, Stone Counters, View to Family Room
- AppliancesDishwasher, Disposal, Double Oven, Gas Cooktop, Gas Water Heater, Microwave, Refrigerator, Self Cleaning Oven
- HVACCeiling Fan(s), Central Air
- Fireplaces4
- Fireplace DescriptionBasement, Family Room, Gas Log, Gas Starter, Keeping Room, Master Bedroom
Interior Details
- StyleTraditional
- ConstructionBrick 4 Sides
- Built In1999
- StoriesArray
- ParkingAttached, Garage, Garage Door Opener, Garage Faces Side
- FeaturesLighting, Private Entrance, Private Yard, Rain Gutters, Rear Stairs
- ServicesBarbecue, Clubhouse, Fishing, Gated, Homeowners Association, Lake, Pickleball, Playground, Sidewalks, Street Lights, Swim Team, Tennis Court(s)
- UtilitiesCable Available, Electricity Available, Natural Gas Available, Phone Available, Sewer Available, Underground Utilities, Water Available
- SewerPublic Sewer
- Lot DescriptionBack Yard, Front Yard, Landscaped, Private, Sprinklers In Front, Sprinklers In Rear
- Lot Dimensions151x416x377x115
- Acres1.07
Exterior Details
Listing Provided Courtesy Of: HomeSmart 404-876-4901
Listings identified with the FMLS IDX logo come from FMLS and are held by brokerage firms other than the owner of
this website. The listing brokerage is identified in any listing details. Information is deemed reliable but is not
guaranteed. If you believe any FMLS listing contains material that infringes your copyrighted work please click here
to review our DMCA policy and learn how to submit a takedown request. © 2025 First Multiple Listing
Service, Inc.
This property information delivered from various sources that may include, but not be limited to, county records and the multiple listing service. Although the information is believed to be reliable, it is not warranted and you should not rely upon it without independent verification. Property information is subject to errors, omissions, changes, including price, or withdrawal without notice.
For issues regarding this website, please contact Eyesore at 678.692.8512.
Data Last updated on May 12, 2025 10:34pm





