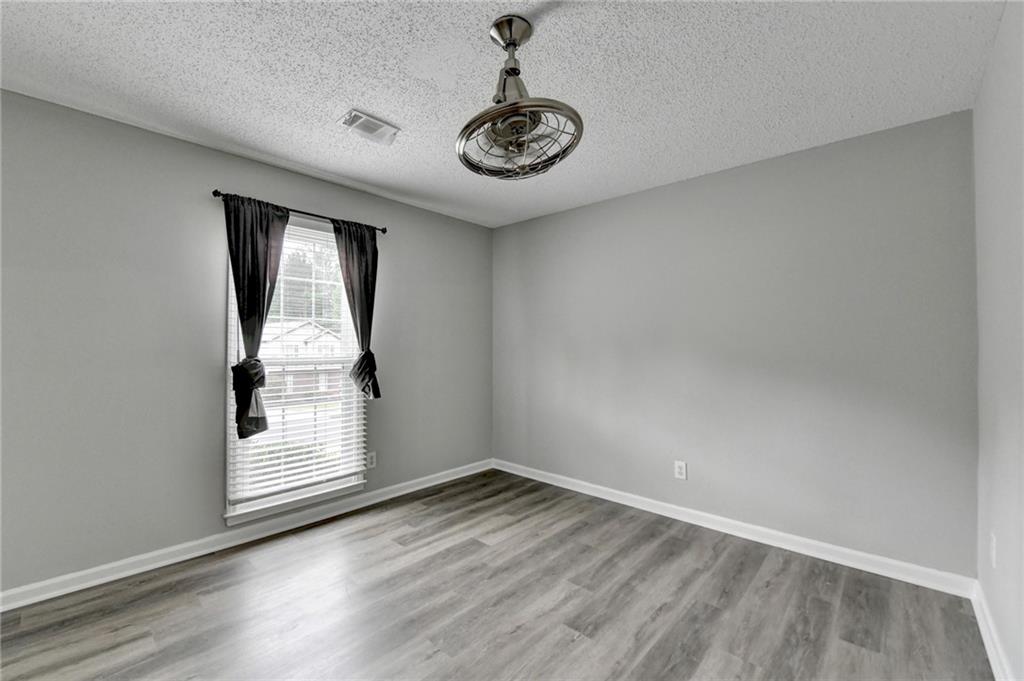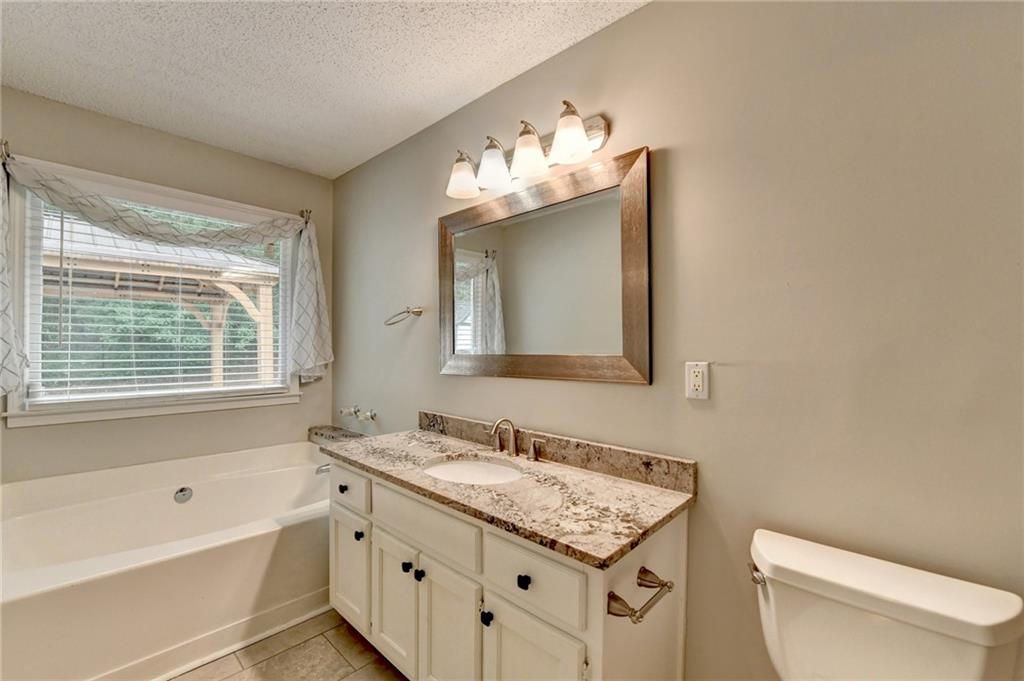425 Charlyne Way
Dacula, GA 30019
$369,900
Beautifully updated 3BR/2BA stepless ranch on a .64-acre lot near a cul-de-sac in Brookton Station with no HOA! Move-in Ready with fresh paint inside, new laminate flooring throughout except tile floors and tile-surround showers in bathrooms, granite countertops in kitchen and bathroom vanities, stainless-steel appliances (fridge included), white cabinets, and bay window. Hall bath beautifully retrofitted for accessibility. Vaulted ceiling and cozy fireplace in the great room and dining room combined. Spacious bedrooms, and a primary suite with access to the private fenced-in backyard with a relaxing gazebo, makes this a peaceful and tranquil place to retreat. Separate laundry room, 2-car side-entry garage, plus an outdoor storage shed. Well maintained with major replacements within the last 3.5 years of the( Roof, HVAC, and Windows)! Generac solar charging system: installed on the roof (providing electricity-saving costs to an average of $125 per month) and a PWR cell storage system that provides energy during power outages. Convenient to Hwy 316, shopping, parks, library, and Dacula schools. Refrigerator, Washer & Dryer included! - 0- Downpayment assistance available for qualified buyers!
- SubdivisionBrookton Station
- Zip Code30019
- CityDacula
- CountyGwinnett - GA
Location
- StatusActive Under Contract
- MLS #7572107
- TypeResidential
MLS Data
- Bedrooms3
- Bathrooms2
- Bedroom DescriptionMaster on Main
- RoomsGreat Room, Laundry
- FeaturesDisappearing Attic Stairs, Entrance Foyer, High Ceilings 9 ft Main, His and Hers Closets, Tray Ceiling(s), Walk-In Closet(s)
- KitchenCabinets White, Eat-in Kitchen, Pantry, Stone Counters, View to Family Room
- AppliancesDishwasher, Electric Cooktop, Electric Oven/Range/Countertop, Electric Range, Electric Water Heater, Microwave, Refrigerator, Self Cleaning Oven
- HVACCeiling Fan(s), Central Air, Heat Pump, Whole House Fan, Zoned
- Fireplaces1
- Fireplace DescriptionFactory Built, Great Room
Interior Details
- StyleRanch, Traditional
- ConstructionBrick, Frame, Wood Siding
- Built In1995
- StoriesArray
- ParkingAttached, Garage, Garage Door Opener, Garage Faces Side, Level Driveway
- FeaturesGarden, Private Entrance, Private Yard, Rain Gutters, Storage
- ServicesSidewalks, Street Lights
- UtilitiesCable Available, Electricity Available, Phone Available, Underground Utilities, Water Available
- SewerSeptic Tank
- Lot DescriptionBack Yard, Cul-de-sac Lot, Front Yard, Landscaped, Level, Private
- Lot Dimensions59x234x74x88x255
- Acres0.64
Exterior Details
Listing Provided Courtesy Of: Virtual Properties Realty.com 770-495-5050
Listings identified with the FMLS IDX logo come from FMLS and are held by brokerage firms other than the owner of
this website. The listing brokerage is identified in any listing details. Information is deemed reliable but is not
guaranteed. If you believe any FMLS listing contains material that infringes your copyrighted work please click here
to review our DMCA policy and learn how to submit a takedown request. © 2025 First Multiple Listing
Service, Inc.
This property information delivered from various sources that may include, but not be limited to, county records and the multiple listing service. Although the information is believed to be reliable, it is not warranted and you should not rely upon it without independent verification. Property information is subject to errors, omissions, changes, including price, or withdrawal without notice.
For issues regarding this website, please contact Eyesore at 678.692.8512.
Data Last updated on June 6, 2025 1:44pm



























































