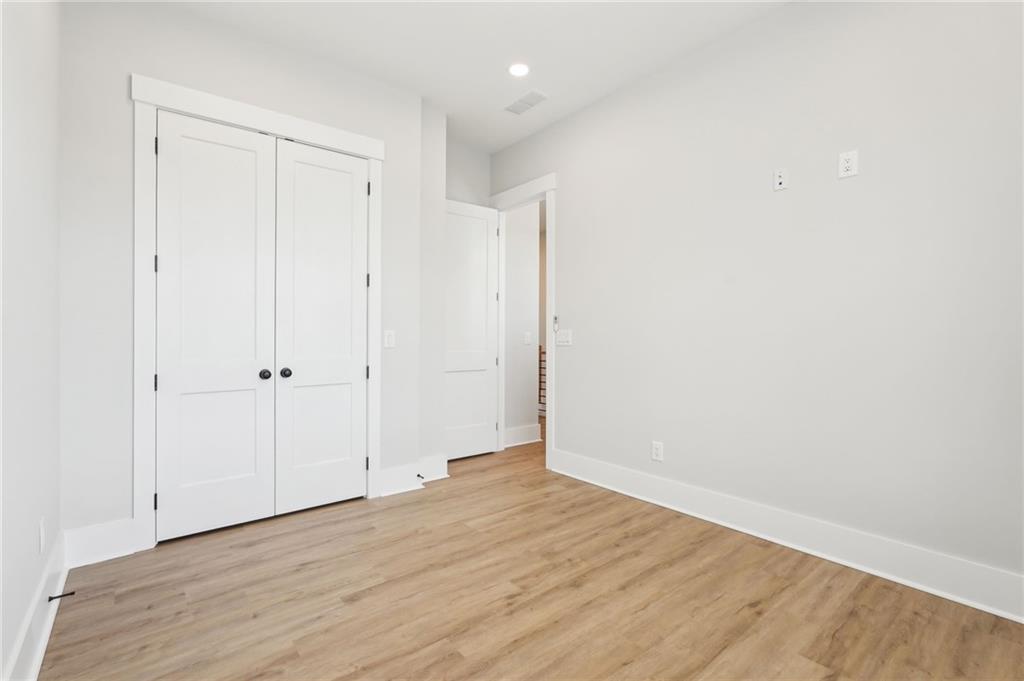1253 Cumberland Valley Road
Gainesville, GA 30501
$624,900
Prime Downtown Gainesville Location – Luxury New Construction, Move-In Ready! Welcome To Your Dream Home In The Heart Of Downtown Gainesville! This Stunning, Brand-New Custom-Built Residence Blends Modern Elegance With Craftsman Charm, Offering Upscale Finishes And Thoughtful Design On A Private, Non-Hoa Lot. Boasting 4 Spacious Bedrooms And 3 Luxurious Bathrooms, This Home Is Designed For Both Everyday Living And Stylish Entertaining. Step Into The Open-Concept Chef’s Kitchen, Complete With Oxford White Cabinetry, Soft-Close Drawers, Quartz Countertops, And Top-Of-The-Line Stainless Steel Appliances, Including A Built-In Microwave/Oven Combo And A Sleek Range Hood. Enjoy Soaring 10-Foot Ceilings, Premium Luxury Flooring, Modern Diagonal Handrails, And A Cozy Wood-Burning Fireplace That Adds Warmth And Character. Designer Details Abound – From Custom Wood Floating Shelves And Decorative Ceiling Beams To Intricate Trim Work And Sleek Led Lighting Fixtures. Upstairs, Discover Vaulted Ceilings And Walk-In Closets In Every Bedroom. The Owner’s Suite Is A True Retreat, Featuring A Spa-Like Bath With A Frameless Glass, Custom-Tiled Shower, Standalone Soaking Tub, And An Expansive Walk-In Closet. Additional Premium Features Include 50-Amp Ev Outlet In Garage, Large Covered Outdoor Patio – Perfect For Gatherings, Flat Private Backyard – Ideal For Children And Pets, Rv/Boat-Friendly Driveway, High-Efficiency Hvac System, Professionally Landscaped Yard. Located Just Minutes From Northeast Georgia Medical Center, Brenau University, Top-Rated Schools, Shopping, And Dining, This Rare Opportunity Offers The Perfect Blend Of Luxury, Comfort, And Convenience. Don’t Miss Your Chance To Own This Exquisite New Home In Gainesville’s Most Sought-After Area. Schedule Your Tour Today!
- Zip Code30501
- CityGainesville
- CountyHall - GA
Location
- ElementaryEnota Multiple Intelligences Academy
- JuniorGainesville East
- HighGainesville
Schools
- StatusActive
- MLS #7572092
- TypeResidential
- SpecialOwner/Agent
MLS Data
- Bedrooms4
- Bathrooms2
- Half Baths1
- Bedroom DescriptionOversized Master
- RoomsAttic, Dining Room, Master Bathroom, Master Bedroom
- FeaturesBeamed Ceilings, Disappearing Attic Stairs, Double Vanity, High Ceilings 10 ft Main, High Ceilings 10 ft Upper, High Speed Internet, Recessed Lighting, Vaulted Ceiling(s), Walk-In Closet(s)
- KitchenCabinets White, Eat-in Kitchen, Kitchen Island, Pantry Walk-In, Solid Surface Counters, View to Family Room
- AppliancesDishwasher, Disposal, Electric Cooktop, Electric Oven/Range/Countertop, Electric Water Heater
- HVACCeiling Fan(s), Central Air, Zoned
- Fireplaces1
- Fireplace DescriptionFactory Built, Family Room
Interior Details
- StyleCraftsman, Modern
- ConstructionBrick, Fiber Cement
- Built In2024
- StoriesArray
- ParkingAttached, Driveway, Garage Door Opener, Garage Faces Front, Kitchen Level
- FeaturesGarden, Private Entrance, Private Yard
- UtilitiesCable Available, Electricity Available, Underground Utilities, Water Available
- SewerSeptic Tank
- Lot DescriptionBack Yard, Cleared, Corner Lot, Landscaped, Level
- Lot Dimensions300x252
- Acres0.65
Exterior Details
Listing Provided Courtesy Of: Virtual Properties Realty.com 770-495-5050
Listings identified with the FMLS IDX logo come from FMLS and are held by brokerage firms other than the owner of
this website. The listing brokerage is identified in any listing details. Information is deemed reliable but is not
guaranteed. If you believe any FMLS listing contains material that infringes your copyrighted work please click here
to review our DMCA policy and learn how to submit a takedown request. © 2025 First Multiple Listing
Service, Inc.
This property information delivered from various sources that may include, but not be limited to, county records and the multiple listing service. Although the information is believed to be reliable, it is not warranted and you should not rely upon it without independent verification. Property information is subject to errors, omissions, changes, including price, or withdrawal without notice.
For issues regarding this website, please contact Eyesore at 678.692.8512.
Data Last updated on June 6, 2025 1:44pm





















































