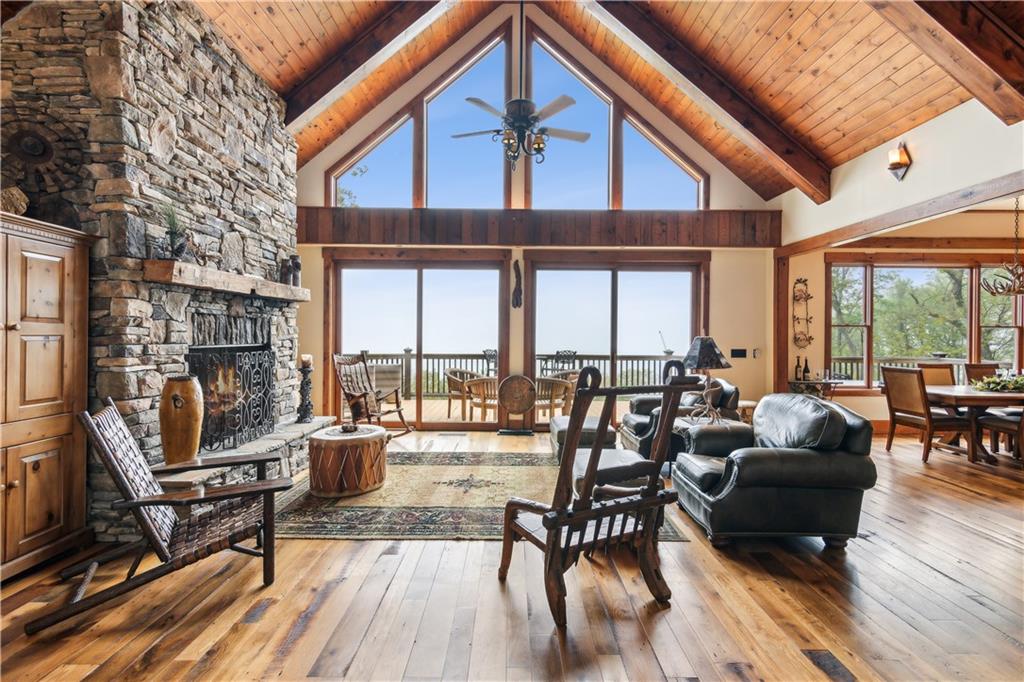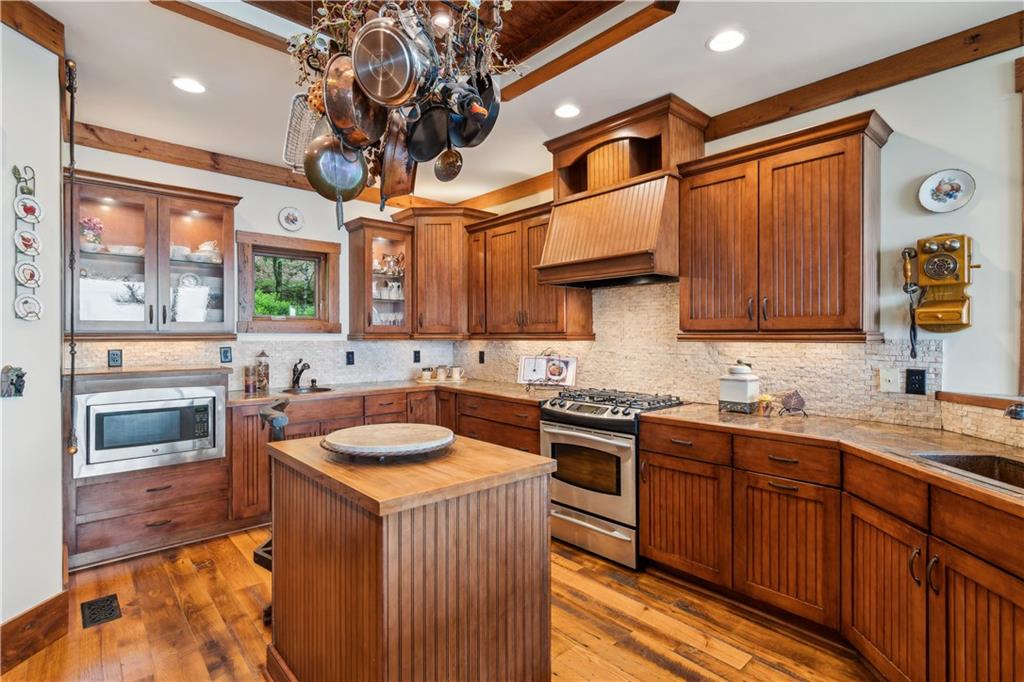276 N Sanderlin Mtn Drive
Big Canoe, GA 30143
$899,999
What a price Improvement! This could be your Mountain Majesty in Big Canoe! 3 BR's but additional sleeping space on the terrace level in addition to 2 Bedrooms! Perched atop the highest peak in Big Canoe, this one-owner custom masterpiece was thoughtfully designed and crafted by Dan DeJiacomo — known for blending rustic elegance with timeless craftsmanship. This is more than just a home — it’s a sanctuary in the sky. Imagine waking up each day to jaw-dropping panoramic views, surrounded by nature, peace, and mountain breezes. Key Features You’ll Love: Level driveway — a rare find in the mountains! Vaulted wood-beam ceilings welcome in the natural light. Two majestic stacked-stone fireplaces — perfect for cozy nights. Three spacious decks — two are covered, so you can enjoy the view rain or shine! Spectacular views that stretch for miles in every direction. Whether you're sipping coffee at sunrise, entertaining friends on the deck, or unwinding by the fireplace, this home offers a mountain lifestyle unlike any other. Don’t miss this rare opportunity to own a true gem in one of Big Canoe’s most sought-after locations. Coupled with Big Canoe amenities-marina, trails, golf, tennis, pickleball, swimming, etc. it is paradise! Schedule your private tour today! **A mandatory $4,500.00 capital contribution fee paid by the purchaser to the Big Canoe Property Owners’ Association will be due at closing. **Pursuant to Article II, Section 1, Paragraph bb of the Class “A” Covenants for the Big Canoe community, all property transfers are subject to the Big Canoe developer’s right of first refusal.
- SubdivisionBig Canoe
- Zip Code30143
- CityBig Canoe
- CountyDawson - GA
Location
- ElementaryKilough
- JuniorDawson - Other
- HighDawson County
Schools
- StatusPending
- MLS #7572031
- TypeResidential
MLS Data
- Bedrooms3
- Bathrooms3
- Half Baths1
- Bedroom DescriptionMaster on Main
- RoomsAttic
- BasementDaylight, Finished, Full, Interior Entry, Walk-Out Access
- FeaturesBeamed Ceilings, Bookcases, Cathedral Ceiling(s), Central Vacuum, Double Vanity, Entrance Foyer 2 Story, High Ceilings 9 ft Main
- KitchenBreakfast Bar, Cabinets Stain, Tile Counters
- AppliancesDishwasher, Dryer, Gas Cooktop, Gas Oven/Range/Countertop, Microwave, Range Hood, Refrigerator
- HVACCeiling Fan(s), Central Air
- Fireplaces2
- Fireplace DescriptionFamily Room, Gas Log, Gas Starter, Great Room
Interior Details
- StyleCraftsman
- ConstructionCement Siding
- Built In2004
- StoriesArray
- ParkingDetached, Garage, Garage Door Opener, Garage Faces Front, Kitchen Level, Level Driveway
- FeaturesRain Gutters
- ServicesClubhouse, Dog Park, Fishing, Fitness Center, Gated, Golf, Lake, Marina, Near Trails/Greenway, Pickleball, Pool, Tennis Court(s)
- UtilitiesElectricity Available, Underground Utilities, Water Available
- SewerSeptic Tank
- Lot DescriptionMountain Frontage, Rectangular Lot, Sloped
- Lot Dimensions148x242x173x269
- Acres0.9277
Exterior Details
Listing Provided Courtesy Of: REMAX Five Star 770-893-2400
Listings identified with the FMLS IDX logo come from FMLS and are held by brokerage firms other than the owner of
this website. The listing brokerage is identified in any listing details. Information is deemed reliable but is not
guaranteed. If you believe any FMLS listing contains material that infringes your copyrighted work please click here
to review our DMCA policy and learn how to submit a takedown request. © 2025 First Multiple Listing
Service, Inc.
This property information delivered from various sources that may include, but not be limited to, county records and the multiple listing service. Although the information is believed to be reliable, it is not warranted and you should not rely upon it without independent verification. Property information is subject to errors, omissions, changes, including price, or withdrawal without notice.
For issues regarding this website, please contact Eyesore at 678.692.8512.
Data Last updated on December 9, 2025 4:03pm






































