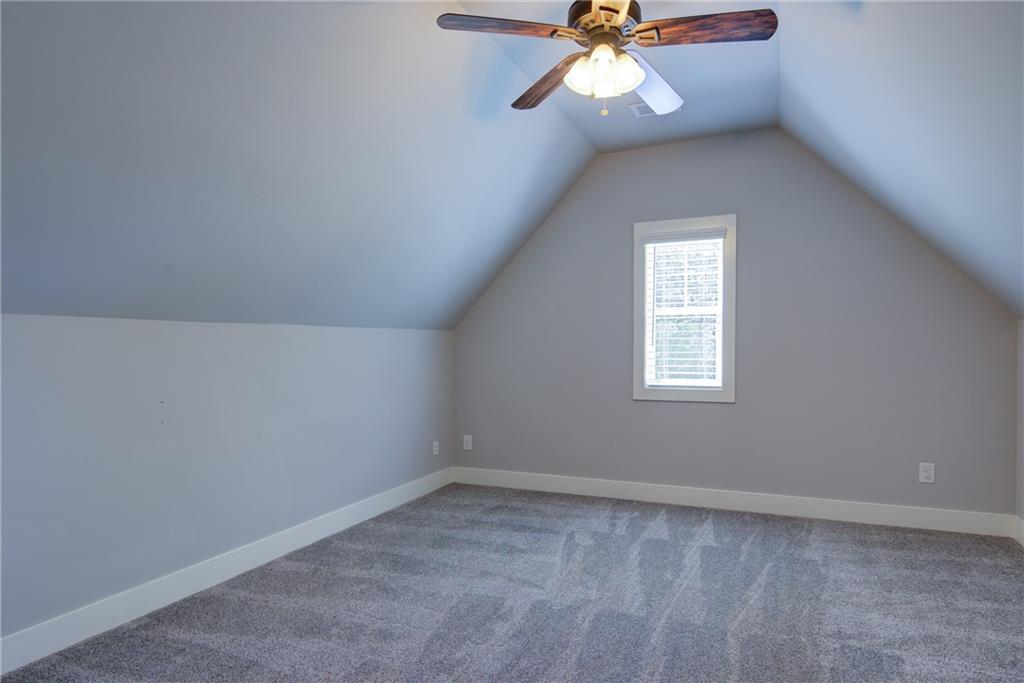86 Sunset Drive
Dawsonville, GA 30534
$649,000
Beautiful property in lake community with no HOA. 4 bedroom, 3 bath custom built home located near GA 400 on one acre! Brick floor foyer leads into a open floorplan, great for entertaining. Kitchen includes, gas range top, built-in wall oven, microwave along with a built-in wine cooler. This home provides granite counters, brick accents, white cabinetry and large island with a farmhouse sink. Enjoy the eat-in-kitchen or the separate dining room with wainscoting and coffered ceilings. All flows into the cozy living area with brick fireplace, gas logs and much more. Many upgrades which included arch door ways, shiplap accent walls and crown molding throughout. Natural light and spacious home includes a screened porch, fenced private backyard with a stone firepit, all for your enjoyment. Upstairs is the large primary suite with walk-in closet. Spacious bath includes soaking tub and separate shower, all white and crisp. Loft area has many possibilities, additional sitting area or your private library space. Behind the barn doors is a bonus room; a great space for home office, media, game or craft room. Don't miss out, view today!
- SubdivisionSunset
- Zip Code30534
- CityDawsonville
- CountyDawson - GA
Location
- ElementaryKilough
- JuniorDawson County
- HighDawson County
Schools
- StatusActive
- MLS #7571893
- TypeResidential
MLS Data
- Bedrooms4
- Bathrooms3
- Bedroom DescriptionOversized Master
- RoomsComputer Room, Loft, Office
- FeaturesBookcases, Coffered Ceiling(s), Crown Molding, Double Vanity, Entrance Foyer, High Ceilings 9 ft Main, Recessed Lighting, Tray Ceiling(s), Vaulted Ceiling(s), Walk-In Closet(s)
- KitchenCabinets White, Eat-in Kitchen, Kitchen Island, Pantry, Stone Counters, View to Family Room
- AppliancesDishwasher, Dryer, Electric Oven/Range/Countertop, Electric Water Heater, Gas Cooktop, Microwave, Range Hood, Refrigerator, Washer
- HVACHeat Pump
- Fireplaces1
- Fireplace DescriptionBrick, Fire Pit, Gas Log, Gas Starter, Living Room
Interior Details
- StyleCraftsman, Traditional
- ConstructionBrick, HardiPlank Type
- Built In2017
- StoriesArray
- ParkingGarage, Garage Door Opener, Garage Faces Front, Level Driveway
- FeaturesPrivate Yard
- UtilitiesElectricity Available, Underground Utilities, Water Available
- SewerSeptic Tank
- Lot DescriptionBack Yard, Corner Lot, Front Yard, Landscaped, Level
- Lot Dimensions1
- Acres1
Exterior Details
Listing Provided Courtesy Of: Southern Select Properties, LLC. 706-265-7653
Listings identified with the FMLS IDX logo come from FMLS and are held by brokerage firms other than the owner of
this website. The listing brokerage is identified in any listing details. Information is deemed reliable but is not
guaranteed. If you believe any FMLS listing contains material that infringes your copyrighted work please click here
to review our DMCA policy and learn how to submit a takedown request. © 2025 First Multiple Listing
Service, Inc.
This property information delivered from various sources that may include, but not be limited to, county records and the multiple listing service. Although the information is believed to be reliable, it is not warranted and you should not rely upon it without independent verification. Property information is subject to errors, omissions, changes, including price, or withdrawal without notice.
For issues regarding this website, please contact Eyesore at 678.692.8512.
Data Last updated on December 9, 2025 4:03pm







































