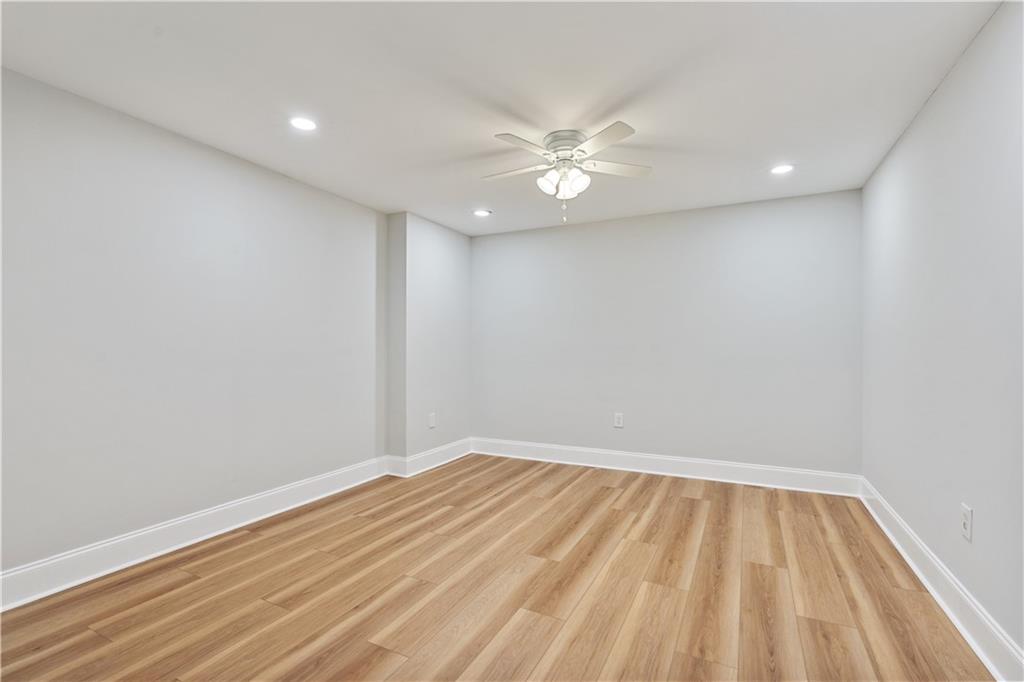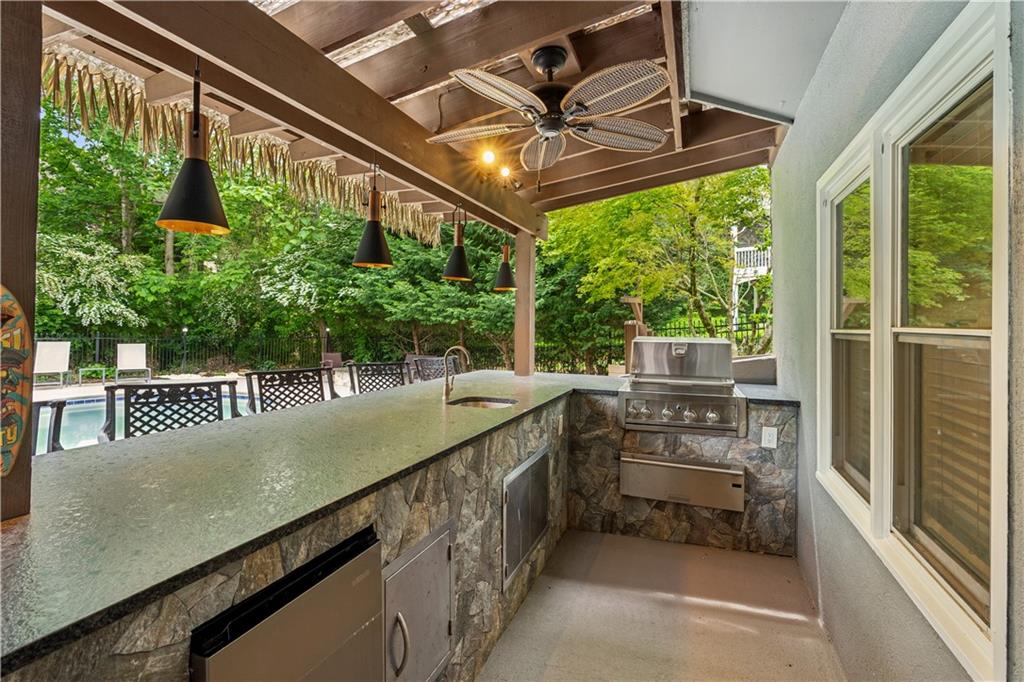110 Keswick Way
Alpharetta, GA 30022
$1,275,000
THIS IS THE ONE YOU HAVE BEEN WAITING FOR!!! COMPLETELY RENOVATED HOME WITH POOL IN PRESTIGIOUS OXFORD MILL. BEAUTIFULLY UPDATED ELEGANT DETAIL THROUGHOUT THIS 6BD/6.5BA HOME IN SWIM/TENNIS COMMUNITY. LR/OFFICE, FORMAL DINING, 2- STORY FAM. RM. COMPLETELY RENOVATED CHEF'S KITCHEN W/ SS APPLIANCES & BEDROOM SUITE ON MAIN FLOOR. LARGE MASTER SUITE & RETREAT UPSTAIRS AND EACH SECONDARY ROOM HAS ITS OWN PRIVATE BATHROOM. FINISHED TERRACE LEVEL W/MEDIA, GAME, FULL BATH & WALK OUT TO POOL, CABANA, FIRE PIT OASIS & TIKI BAR. NEW HARDWOOD FLOORS THROUGHOUT. APOXY GARAGE FLOORING. WONDERFUL ENTERTAINING HOME IN PRISTINE CONDITION! ROOF IS ONLY 5 YEARS NEW. COME TOUR AND MAKE THIS YOUR HOME TODAY!
- SubdivisionOxford Mill
- Zip Code30022
- CityAlpharetta
- CountyFulton - GA
Location
- ElementaryDolvin
- JuniorAutrey Mill
- HighJohns Creek
Schools
- StatusActive Under Contract
- MLS #7571891
- TypeResidential
MLS Data
- Bedrooms6
- Bathrooms6
- Half Baths1
- Bedroom DescriptionOversized Master, Sitting Room
- RoomsExercise Room, Game Room
- BasementDaylight, Finished, Finished Bath
- FeaturesBookcases, Crown Molding, Disappearing Attic Stairs, Entrance Foyer, Entrance Foyer 2 Story, High Ceilings 9 ft Lower, High Ceilings 9 ft Upper, High Ceilings 10 ft Main, Tray Ceiling(s), Vaulted Ceiling(s), Walk-In Closet(s), Wet Bar
- KitchenBreakfast Bar, Cabinets White, Eat-in Kitchen, Kitchen Island, Pantry Walk-In, Stone Counters
- AppliancesDishwasher, Disposal, Double Oven, Gas Cooktop, Gas Water Heater, Microwave, Range Hood, Refrigerator
- HVACAttic Fan, Ceiling Fan(s), Central Air, Whole House Fan
- Fireplaces1
- Fireplace DescriptionFamily Room, Gas Log
Interior Details
- StyleTraditional
- ConstructionStucco
- Built In1992
- StoriesArray
- PoolFenced, Gunite, Heated, In Ground, Private, Salt Water
- ParkingGarage, Garage Faces Side, Kitchen Level
- FeaturesPrivate Yard, Rain Gutters
- ServicesBarbecue, Clubhouse, Homeowners Association, Near Schools, Near Shopping, Pickleball, Playground, Pool, Street Lights, Swim Team, Tennis Court(s)
- UtilitiesCable Available, Electricity Available, Natural Gas Available, Sewer Available, Water Available
- SewerPublic Sewer
- Lot DescriptionFront Yard, Landscaped, Level
- Lot Dimensions90 x 137 x 132 x 162
- Acres0.39
Exterior Details
Listing Provided Courtesy Of: Keller Williams Realty Community Partners 678-341-7400
Listings identified with the FMLS IDX logo come from FMLS and are held by brokerage firms other than the owner of
this website. The listing brokerage is identified in any listing details. Information is deemed reliable but is not
guaranteed. If you believe any FMLS listing contains material that infringes your copyrighted work please click here
to review our DMCA policy and learn how to submit a takedown request. © 2025 First Multiple Listing
Service, Inc.
This property information delivered from various sources that may include, but not be limited to, county records and the multiple listing service. Although the information is believed to be reliable, it is not warranted and you should not rely upon it without independent verification. Property information is subject to errors, omissions, changes, including price, or withdrawal without notice.
For issues regarding this website, please contact Eyesore at 678.692.8512.
Data Last updated on May 12, 2025 10:34pm







































































