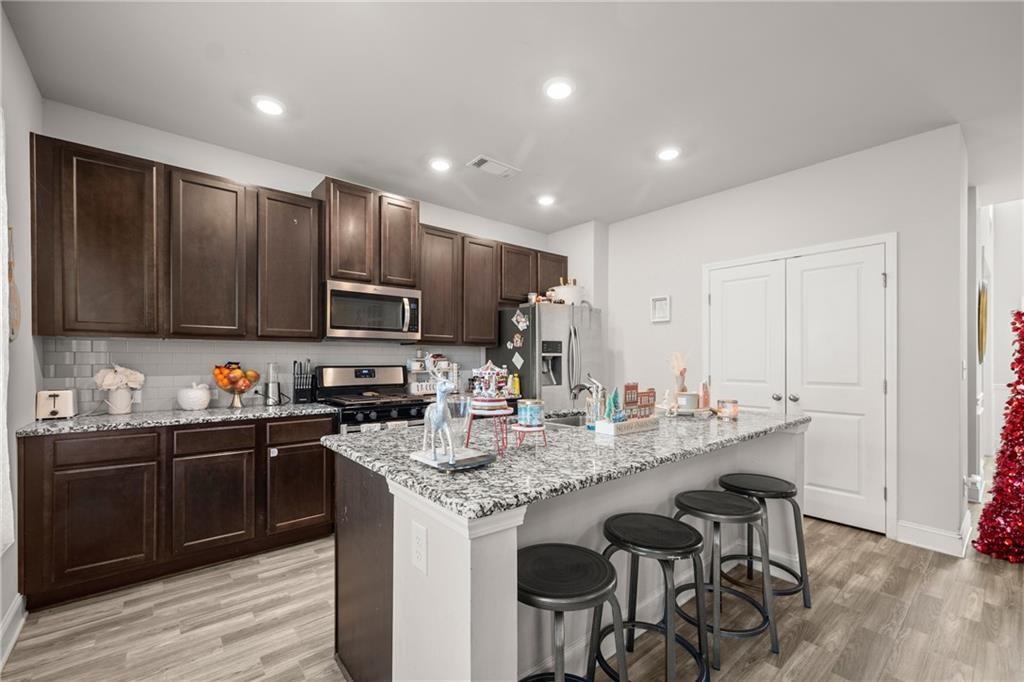4353 Rockrose Green Way
Gainesville, GA 30504
$2,500
***** Welcome to 4353 Rockrose Green Way, a stunning 3-bedroom, 2-bathroom home featuring the highly sought-after Savannah floor plan. Designed with both comfort and functionality in mind, this turnkey residence offers an open-concept layout that creates a seamless flow between living, dining, and kitchen spaces—ideal for both relaxed family living and entertaining guests. ***** As you step inside, you’re greeted by an abundance of natural light that fills the home, creating a bright and inviting atmosphere throughout. The spacious living room leads effortlessly into a well-appointed kitchen, complete with modern cabinetry, ample counter space, and a large island—perfect for meal prep or casual gatherings. ***** The primary suite offers a peaceful retreat with generous space, a walk-in closet, and an en-suite bath featuring dual vanities and a walk-in shower. Additional bedrooms are perfectly sized for children, guests, or a home office. Situated in the highly desirable Mundy Mill subdivision, this home offers access to resort-style community amenities including a swimming pool, tennis courts, playground, outdoor fireplace, sidewalks, and streetlights—all designed to enhance your lifestyle and foster a strong sense of community. ***** The location is unbeatable, just minutes away from UNG’s Gainesville campus, I-985, and a variety of shopping and dining options. For families, Mundy Mill Academy is conveniently within walking distance, adding an extra layer of appeal for those with school-aged children. This home checks all the boxes for style, convenience, and community. Don’t miss the opportunity to make 4353 Rockrose Green Way—a place where comfort meets connection in one of Gainesville’s most sought-after neighbourhoods.
- SubdivisionMundy Mill
- Zip Code30504
- CityGainesville
- CountyHall - GA
Location
- ElementaryMundy Mill Learning Academy
- JuniorGainesville West
- HighGainesville
Schools
- StatusActive
- MLS #7571762
- TypeRental
MLS Data
- Bedrooms4
- Bathrooms2
- Half Baths1
- RoomsFamily Room
- FeaturesHigh Ceilings 9 ft Lower, Walk-In Closet(s)
- KitchenCabinets Other, Eat-in Kitchen, Kitchen Island, Pantry Walk-In, Solid Surface Counters, View to Family Room
- AppliancesDishwasher, Disposal, Gas Range, Microwave, Refrigerator
- HVACCeiling Fan(s), Central Air, Electric, Zoned
- Fireplaces1
- Fireplace DescriptionFactory Built, Family Room, Gas Log
Interior Details
- StyleTraditional
- ConstructionCement Siding
- Built In2020
- StoriesArray
- ParkingGarage
- ServicesHomeowners Association, Near Schools, Near Shopping, Playground, Pool, Sidewalks, Street Lights, Tennis Court(s)
- UtilitiesCable Available, Electricity Available, Natural Gas Available, Phone Available, Sewer Available, Underground Utilities, Water Available
- Lot DescriptionBack Yard, Level
- Lot Dimensionsx
- Acres0.15
Exterior Details
Listing Provided Courtesy Of: Virtual Properties Realty.com 770-495-5050
Listings identified with the FMLS IDX logo come from FMLS and are held by brokerage firms other than the owner of
this website. The listing brokerage is identified in any listing details. Information is deemed reliable but is not
guaranteed. If you believe any FMLS listing contains material that infringes your copyrighted work please click here
to review our DMCA policy and learn how to submit a takedown request. © 2026 First Multiple Listing
Service, Inc.
This property information delivered from various sources that may include, but not be limited to, county records and the multiple listing service. Although the information is believed to be reliable, it is not warranted and you should not rely upon it without independent verification. Property information is subject to errors, omissions, changes, including price, or withdrawal without notice.
For issues regarding this website, please contact Eyesore at 678.692.8512.
Data Last updated on January 28, 2026 1:03pm































