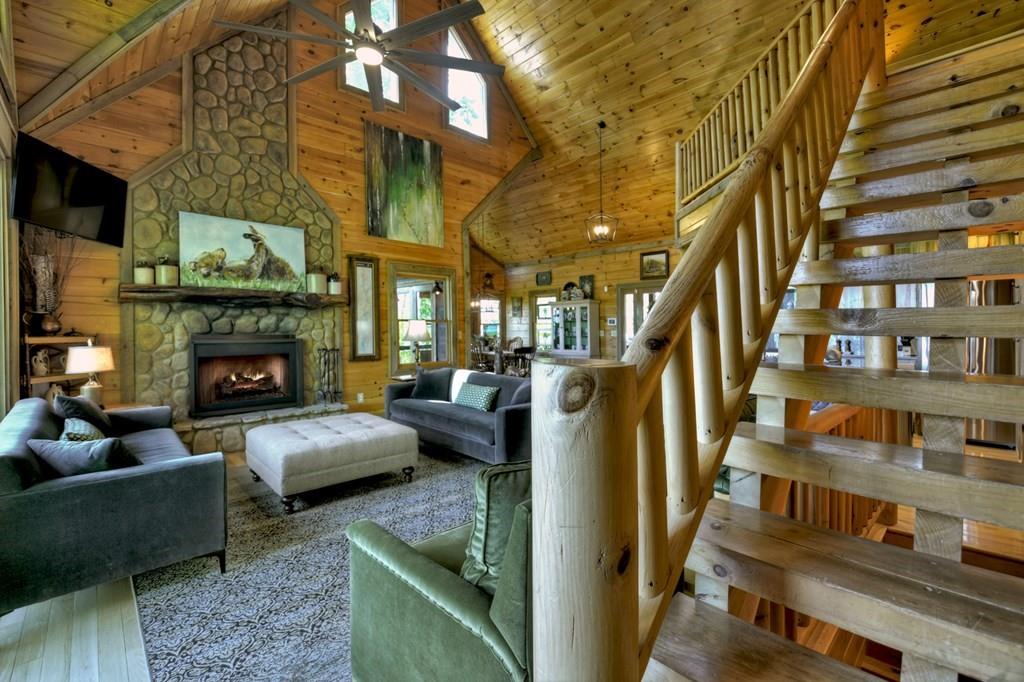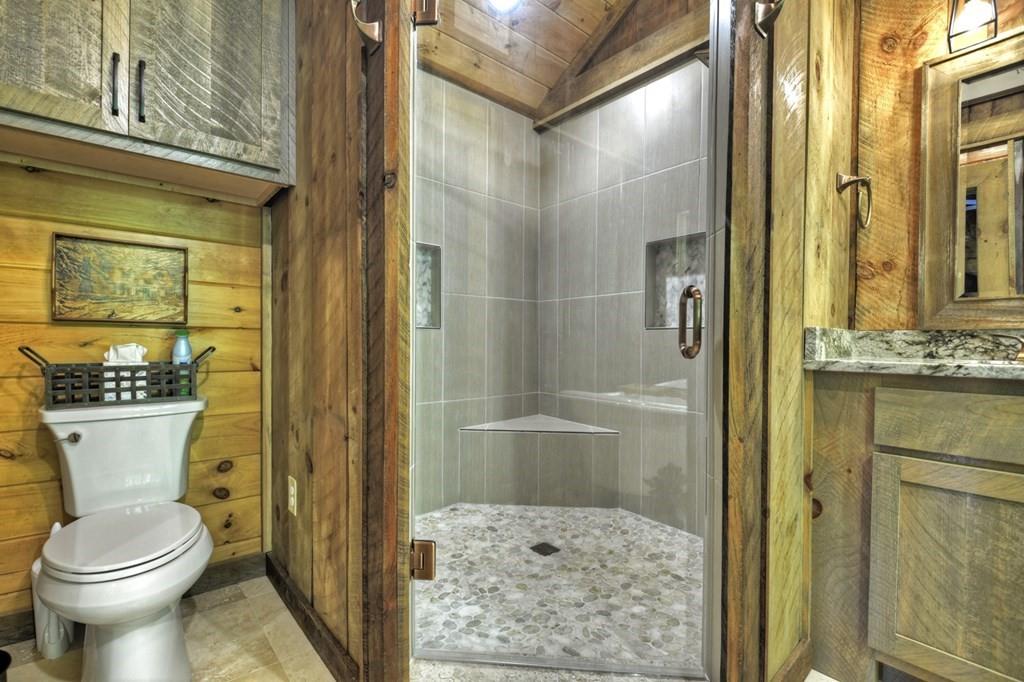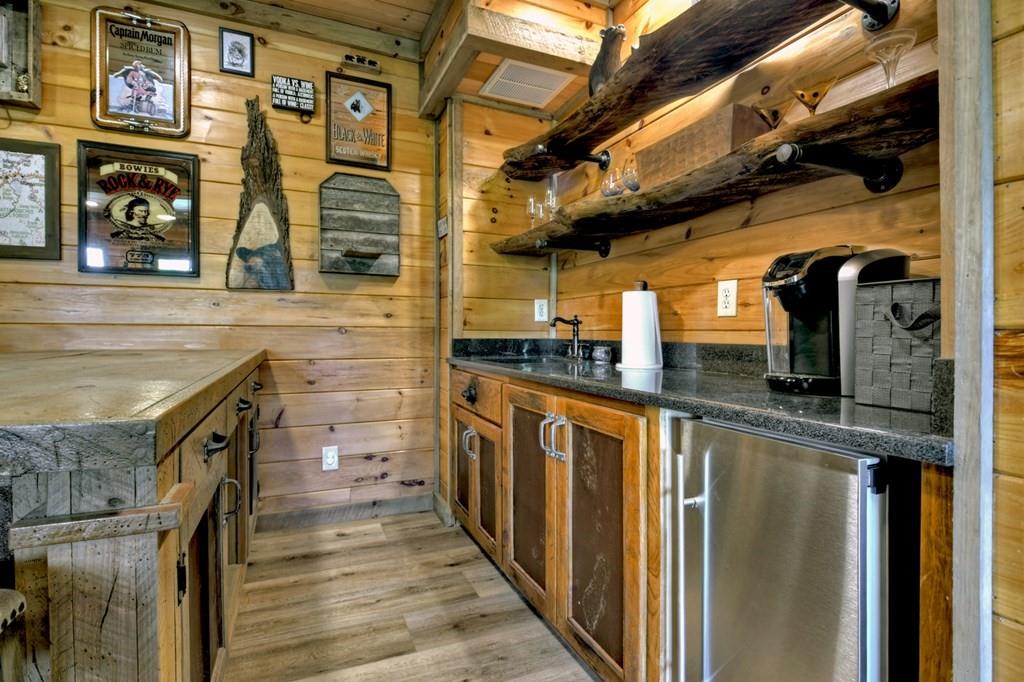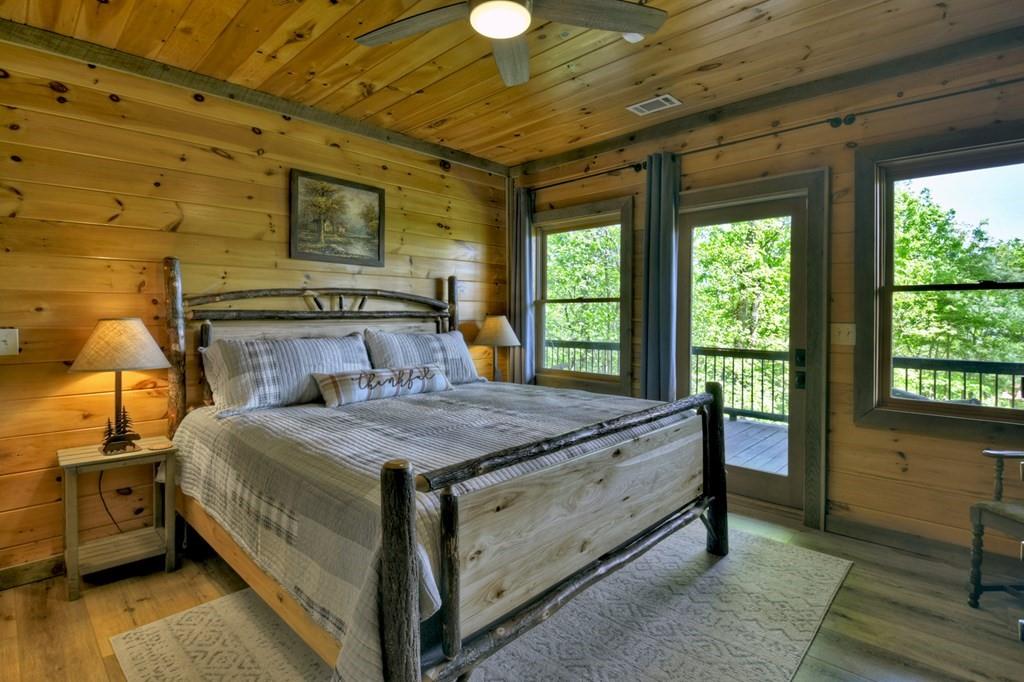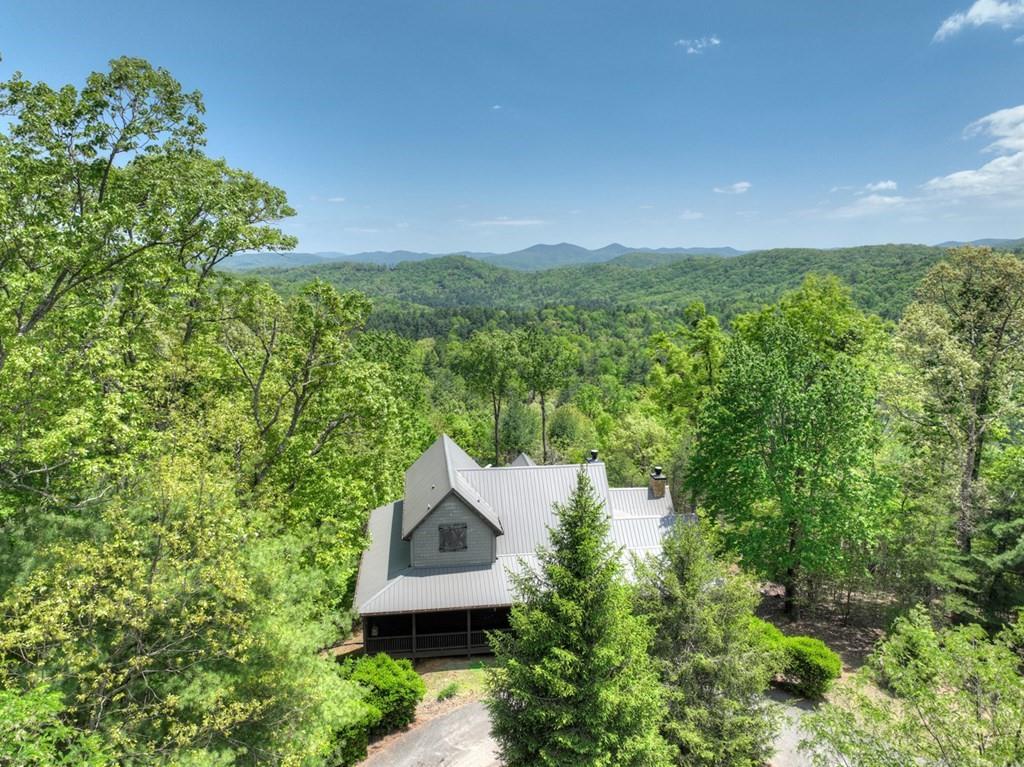46 Cochise Road
Blue Ridge, GA 30513
$1,150,000
Welcome to your mountain escape, where breathtaking long-range views stretch across the horizon and tranquility surrounds you. This beautifully maintained home is a rare find—offering a perfect blend of thoughtful updates, timeless charm, and unlimited potential. Step inside to discover a completely renovated kitchen that will impress. Designed with both style and function in mind, it features sleek countertops, modern cabinetry, stainless steel appliances, and ample workspace—ideal for cooking, hosting, or simply enjoying a morning coffee while soaking in the views. The home's interior is warm, inviting, and move-in ready, with every room reflecting pride of ownership and attention to detail. Natural light fills the living spaces, creating a bright and airy atmosphere that complements the stunning backdrop outside. Whether you're relaxing indoors or enjoying a quiet evening on the deck, the ever-changing mountain vistas are always in view. Outside, the property continues to shine. The grounds are beautifully landscaped and lovingly maintained, offering the perfect mix of open space and privacy. There's plenty of room to create gardens, add outdoor living areas, or expand the home's footprint—making this a truly flexible investment for the future. Whether you're looking for a peaceful full-time residence, a vacation home, or a property with income potential, this one checks every box. Don't miss your chance to own a piece of the mountains, where the views are endless and the possibilities are just beginning.
- SubdivisionStanley Creek Highlands
- Zip Code30513
- CityBlue Ridge
- CountyFannin - GA
Location
- ElementaryBlue Ridge - Fannin
- JuniorFannin County
- HighFannin County
Schools
- StatusActive
- MLS #7571691
- TypeResidential
- SpecialOwner Will Consider Exchange
MLS Data
- Bedrooms3
- Bathrooms3
- Bedroom DescriptionMaster on Main
- RoomsDining Room, Kitchen, Laundry, Living Room, Loft
- BasementFinished
- FeaturesHigh Ceilings, High Speed Internet, Wet Bar
- KitchenCabinets Stain, Eat-in Kitchen, Kitchen Island, Stone Counters, View to Family Room
- AppliancesDishwasher, Dryer, Electric Water Heater, Gas Water Heater, Microwave, Refrigerator, Washer
- HVACCeiling Fan(s), Central Air, Electric
- Fireplaces3
- Fireplace DescriptionGas Log, Outside
Interior Details
- StyleCabin, Country, Rustic
- ConstructionCedar, Wood Siding
- Built In2007
- StoriesArray
- ParkingDriveway, Kitchen Level
- FeaturesPrivate Yard
- ServicesHomeowners Association
- UtilitiesCable Available
- SewerSeptic Tank
- Lot DescriptionSloped
- Acres2.21
Exterior Details
Listing Provided Courtesy Of: Ansley Real Estate| Christie's International Real Estate 706-613-4663
Listings identified with the FMLS IDX logo come from FMLS and are held by brokerage firms other than the owner of
this website. The listing brokerage is identified in any listing details. Information is deemed reliable but is not
guaranteed. If you believe any FMLS listing contains material that infringes your copyrighted work please click here
to review our DMCA policy and learn how to submit a takedown request. © 2026 First Multiple Listing
Service, Inc.
This property information delivered from various sources that may include, but not be limited to, county records and the multiple listing service. Although the information is believed to be reliable, it is not warranted and you should not rely upon it without independent verification. Property information is subject to errors, omissions, changes, including price, or withdrawal without notice.
For issues regarding this website, please contact Eyesore at 678.692.8512.
Data Last updated on January 28, 2026 1:03pm


















