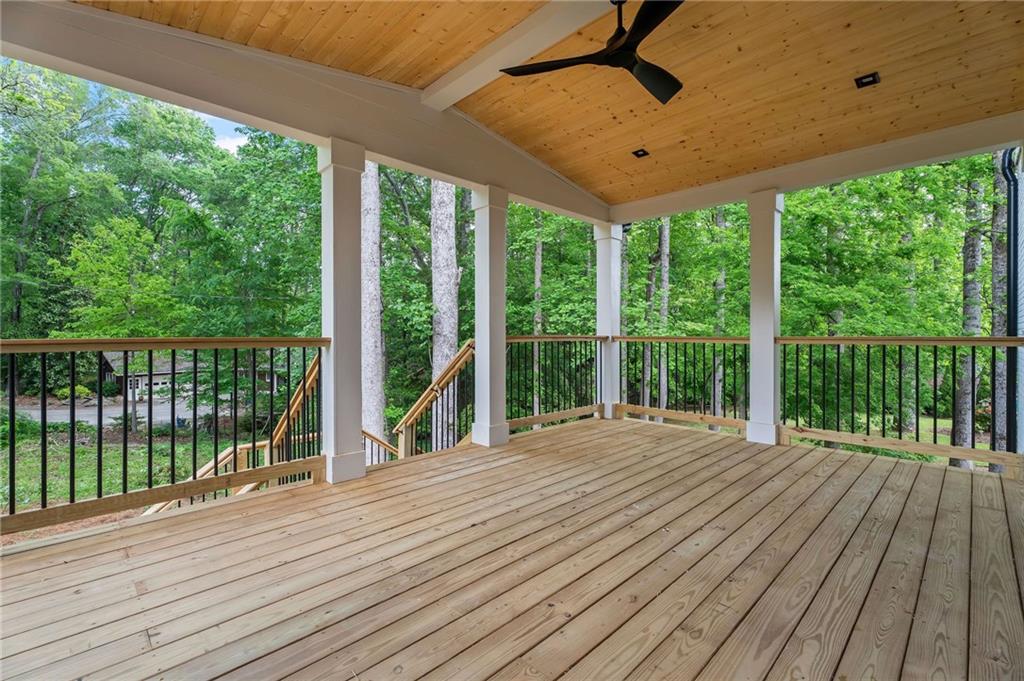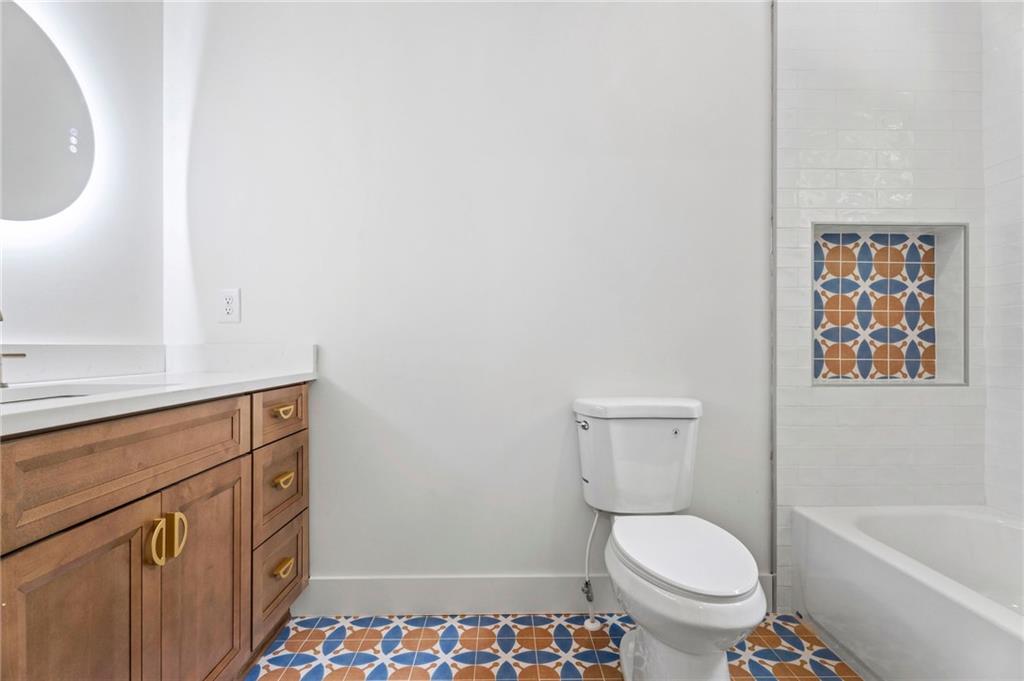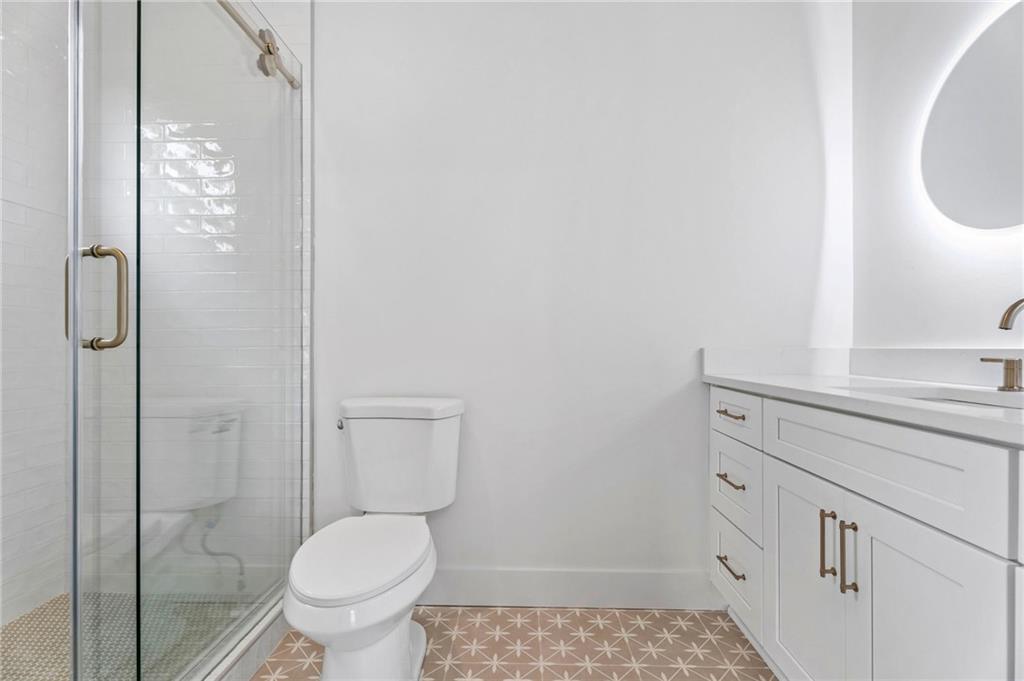3267 Sewell Mill Road
Marietta, GA 30062
$1,999,000
This one-of-a-kind new construction home in the top school district of Walton HS has distinctive architectural details and custom, high-end finishes throughout. Situated on a spacious 0.62-acre lot adorned with mature trees, the property offers ample space to add a pool, creating your own private retreat. A set of double glass doors welcomes you into a striking two-story foyer, where 5" site-finished white oak floors and soft, neutral walls create an elegant atmosphere. Natural wood tongue-and-groove ceilings in the family room, primary suite, and covered porch add warmth and charm. The heart of the home is a stunning family room featuring a fluted wood fireplace surround—an eye-catching focal point—flowing seamlessly into the covered outdoor living space and chef's kitchen. The kitchen boasts custom cabinetry, quartz countertops, and premium GE Monogram appliances, including a 6-burner gas range, commercial-grade refrigerator/freezer, and microwave drawer. Designed for entertaining, the home includes a wine bar and a formal dining room with custom ceiling treatments. On a more practical note, there are two walk-in pantries, a secondary refrigerator, and dual laundry rooms—one complete with a mudroom and a convenient dog bath, two offices (or flex rooms), plus four generously sized secondary bedrooms, each with its own walk-in closet and uniquely designed en-suite bath. The upstairs media/rec room offers additional gathering space with a built-in beverage bar. Need even more room? A 1,010 sq ft walk-in attic and a 2,340 sq ft unfinished basement provide endless opportunities for future expansion.
- StatusActive
- MLS #7571630
- TypeResidential
MLS Data
- Bedrooms5
- Bathrooms5
- Half Baths2
- Bedroom DescriptionMaster on Main, Sitting Room
- RoomsLaundry, Media Room, Office
- BasementBath/Stubbed, Daylight, Exterior Entry, Full, Unfinished
- FeaturesEntrance Foyer, High Ceilings 10 ft Main, Recessed Lighting, Walk-In Closet(s)
- KitchenCabinets Stain, Kitchen Island, Pantry Walk-In, Stone Counters, View to Family Room
- AppliancesDishwasher, Disposal, Gas Range, Gas Water Heater, Microwave, Range Hood, Refrigerator
- HVACCentral Air
- Fireplaces2
- Fireplace DescriptionFamily Room, Gas Log, Master Bedroom
Interior Details
- StyleTraditional
- ConstructionBrick 4 Sides, Frame
- Built In2025
- StoriesArray
- ParkingGarage, Garage Faces Side, Kitchen Level, Level Driveway
- FeaturesLighting, Private Entrance
- ServicesNear Schools, Near Shopping, Sidewalks
- UtilitiesElectricity Available, Natural Gas Available, Sewer Available, Underground Utilities, Water Available
- SewerPublic Sewer
- Lot DescriptionBack Yard, Front Yard, Landscaped, Level
- Acres0.62
Exterior Details
Listing Provided Courtesy Of: Keller Williams Realty Atl North 770-509-0700
Listings identified with the FMLS IDX logo come from FMLS and are held by brokerage firms other than the owner of
this website. The listing brokerage is identified in any listing details. Information is deemed reliable but is not
guaranteed. If you believe any FMLS listing contains material that infringes your copyrighted work please click here
to review our DMCA policy and learn how to submit a takedown request. © 2025 First Multiple Listing
Service, Inc.
This property information delivered from various sources that may include, but not be limited to, county records and the multiple listing service. Although the information is believed to be reliable, it is not warranted and you should not rely upon it without independent verification. Property information is subject to errors, omissions, changes, including price, or withdrawal without notice.
For issues regarding this website, please contact Eyesore at 678.692.8512.
Data Last updated on June 6, 2025 1:44pm






















































