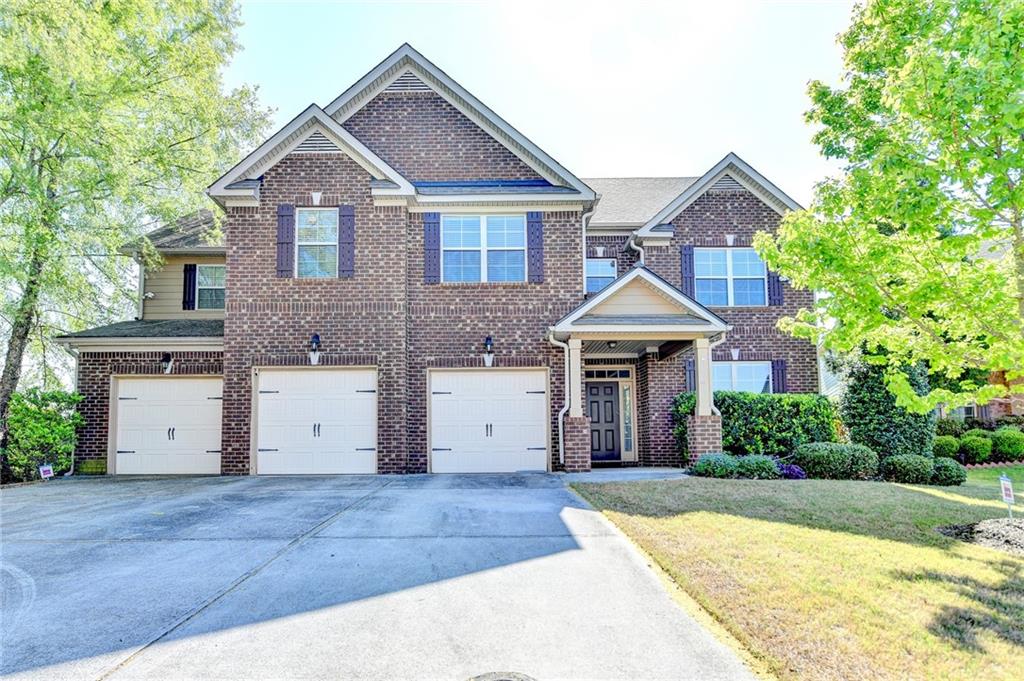556 Georgia Circle
Loganville, GA 30052
$599,000
Welcome to luxury living in the heart of Loganville! This stunning 6BR/5BA executive home boasts over 6,000 sq ft of meticulously maintained space, nestled on a quiet, tree-lined street in the sought-after Loganville High School district. From the moment you step inside the grand 2-story foyer, you're greeted by gleaming hardwood floors, coffered ceilings, and an abundance of natural light. Freshly painted and installed new carpet. The main level features a spacious guest suite, formal dining room, and an open-concept fireside family room that flows seamlessly into a gourmet kitchen complete with granite countertops, stainless steel appliances, double ovens, and a large walk-in pantry. Upstairs, the oversized primary suite is a true retreat with a sitting area, spa-inspired bath, and dual walk-in closets. The fully finished terrace level offers limitless potential—media room, gym, in-law suite, or all three! Enjoy outdoor living with a private backyard, perfect for entertaining or unwinding under the stars. Smart home features, ample storage, and a side-entry 2-car garage complete this extraordinary property. Located minutes from shopping, dining, parks, and commuter routes. This is the one you've been waiting for—schedule your private tour today!
- SubdivisionSouthfork
- Zip Code30052
- CityLoganville
- CountyWalton - GA
Location
- ElementaryBay Creek
- JuniorLoganville
- HighLoganville
Schools
- StatusActive
- MLS #7571603
- TypeResidential
MLS Data
- Bedrooms6
- Bathrooms5
- Bedroom DescriptionSitting Room, Split Bedroom Plan
- RoomsBonus Room, Computer Room, Exercise Room, Family Room, Game Room, Living Room, Loft, Media Room, Office
- FeaturesCathedral Ceiling(s), Entrance Foyer, High Ceilings 9 ft Main, His and Hers Closets
- KitchenBreakfast Bar, Cabinets Stain, Eat-in Kitchen, Keeping Room, Kitchen Island, Pantry Walk-In, Stone Counters, View to Family Room
- AppliancesDishwasher, Disposal, Double Oven, Gas Range, Gas Water Heater, Refrigerator
- HVACCeiling Fan(s), Central Air
- Fireplaces3
- Fireplace DescriptionFactory Built, Family Room, Gas Log, Keeping Room, Master Bedroom
Interior Details
- StyleCraftsman, Traditional
- ConstructionBrick Front, Cement Siding
- Built In2016
- StoriesArray
- ParkingGarage
- ServicesHomeowners Association, Pool, Sidewalks, Street Lights, Tennis Court(s)
- UtilitiesCable Available
- SewerPublic Sewer
- Lot DescriptionCul-de-sac Lot, Level
- Lot Dimensionsx
- Acres0.22
Exterior Details
Listing Provided Courtesy Of: C A M and Associates Realty Co. 770-457-8921
Listings identified with the FMLS IDX logo come from FMLS and are held by brokerage firms other than the owner of
this website. The listing brokerage is identified in any listing details. Information is deemed reliable but is not
guaranteed. If you believe any FMLS listing contains material that infringes your copyrighted work please click here
to review our DMCA policy and learn how to submit a takedown request. © 2025 First Multiple Listing
Service, Inc.
This property information delivered from various sources that may include, but not be limited to, county records and the multiple listing service. Although the information is believed to be reliable, it is not warranted and you should not rely upon it without independent verification. Property information is subject to errors, omissions, changes, including price, or withdrawal without notice.
For issues regarding this website, please contact Eyesore at 678.692.8512.
Data Last updated on July 9, 2025 6:13pm



























































































































