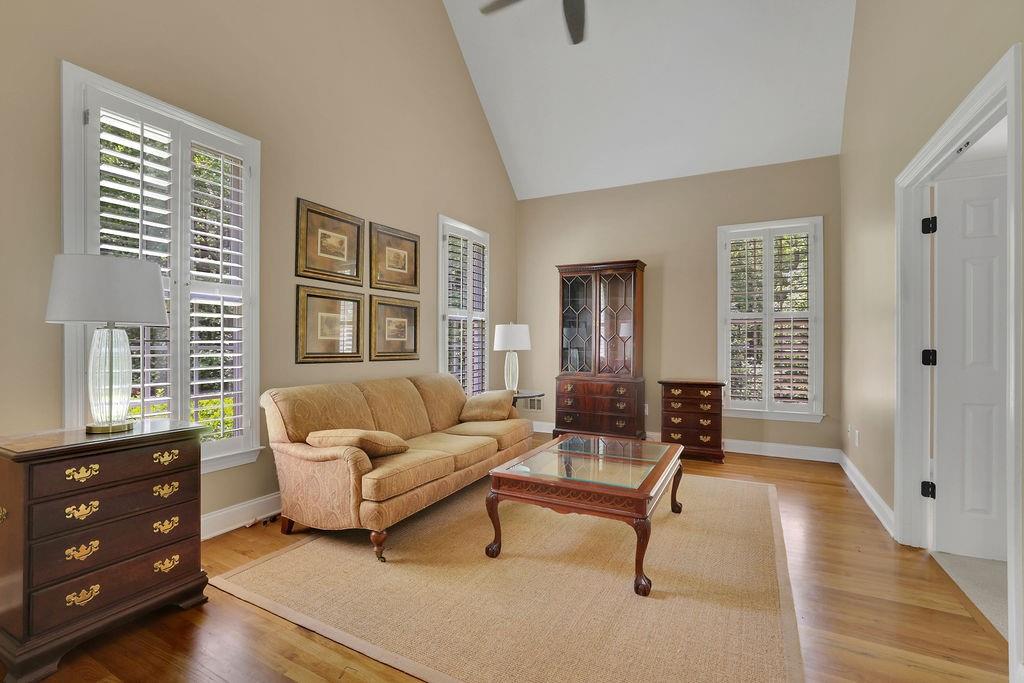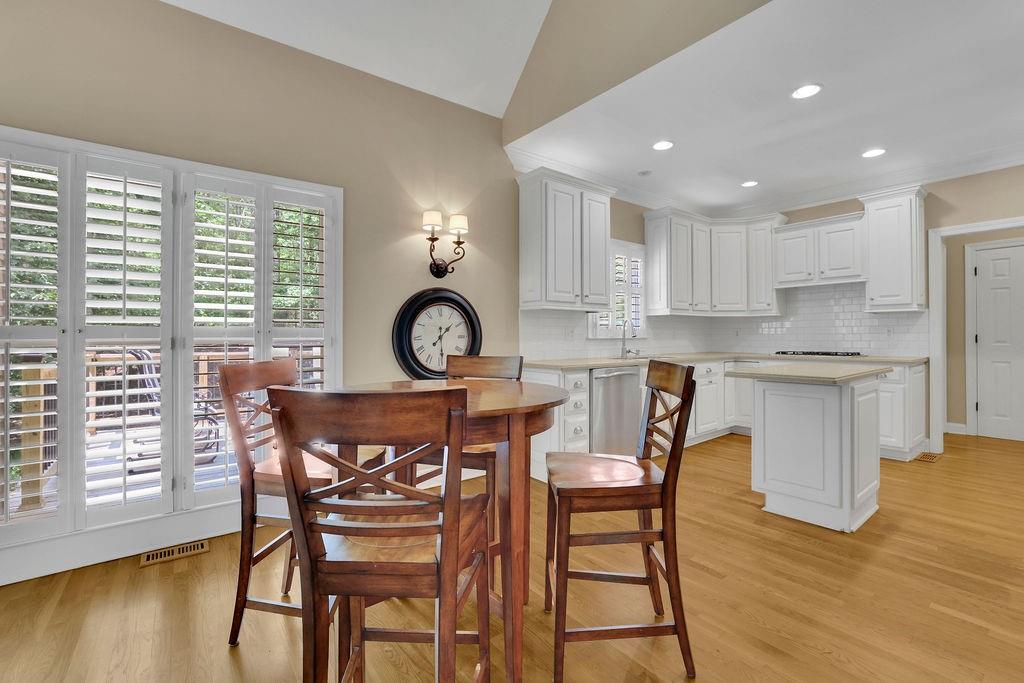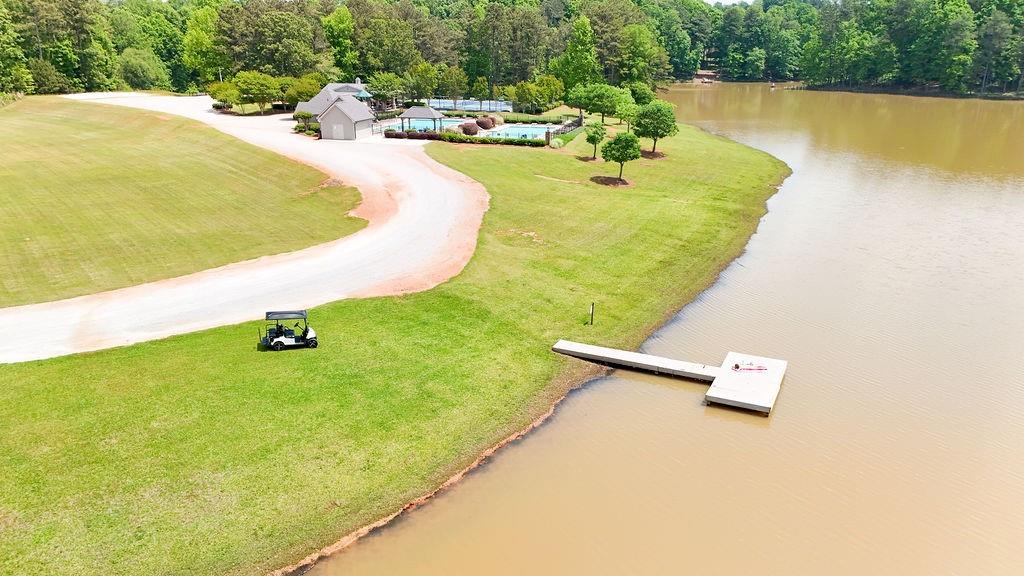4810 Duncans Lake Drive
Buford, GA 30519
$675,000
Come see this beautifully crafted 3-sided brick home featuring an open floor plan and a spacious Primary Suite with a private sitting room on the main level. Freshly refinished hardwood floors on the main level add warmth and style throughout. The updated kitchen flows into a bright and airy Great Room with soaring ceilings and a double-sided fireplace, leading to the rear deck that overlooks a lush, tree-lined backyard perfect for entertaining. This home offers 4 bedrooms, 2 full baths, and 2 half baths, with elegant formal dining and living rooms enhanced with detailed trim work. Both full bathrooms have been tastefully updated, combining modern finishes with timeless style. The partially finished basement includes a half bath, an office, a bonus room, and additional living space. The backyard is private and expansive, offering the perfect setting for gatherings or quiet evenings outdoors. Just a short stroll away, residents enjoy a 55-acre private lake offering electric boating, paddleboarding, kayaking, fishing, and more, along with playgrounds, tennis courts, pickleball, two swimming pools, and a lakeside pavilion. Zoned for the highly sought-after Seckinger High School and conveniently located close to NGHS hospital, shopping, dining, and the Mall of Georgia, this home is also surrounded by parks and scenic walking trails. Set on nearly an acre, this property comes with a full one-year home warranty and offers the perfect balance of nature, luxury, and convenience—an opportunity you don’t want to miss.
- SubdivisionDuncans Lake
- Zip Code30519
- CityBuford
- CountyGwinnett - GA
Location
- StatusActive
- MLS #7571582
- TypeResidential
MLS Data
- Bedrooms4
- Bathrooms2
- Half Baths2
- Bedroom DescriptionMaster on Main, Sitting Room
- RoomsAttic
- BasementDaylight, Finished Bath, Partial, Walk-Out Access
- FeaturesCrown Molding, Double Vanity, Tray Ceiling(s), Vaulted Ceiling(s), Walk-In Closet(s)
- KitchenCabinets White, Kitchen Island, Pantry, Solid Surface Counters, View to Family Room
- AppliancesDishwasher, Electric Oven/Range/Countertop, Gas Cooktop, Gas Water Heater, Microwave, Refrigerator
- HVACAttic Fan, Central Air
- Fireplaces2
- Fireplace DescriptionDouble Sided, Gas Starter, Living Room
Interior Details
- StyleTraditional
- ConstructionBrick 3 Sides, HardiPlank Type
- Built In1997
- StoriesArray
- ParkingGarage, Garage Faces Side, Kitchen Level, Level Driveway
- FeaturesPrivate Yard
- ServicesBarbecue, Boating, Community Dock, Fishing, Lake, Park, Pickleball, Playground, Pool, Street Lights, Tennis Court(s)
- UtilitiesCable Available, Electricity Available, Natural Gas Available, Phone Available, Sewer Available, Underground Utilities, Water Available
- SewerSeptic Tank
- Lot DescriptionBack Yard, Cul-de-sac Lot, Front Yard, Level
- Acres0.91
Exterior Details
Listing Provided Courtesy Of: Mark Spain Real Estate 770-886-9000
Listings identified with the FMLS IDX logo come from FMLS and are held by brokerage firms other than the owner of
this website. The listing brokerage is identified in any listing details. Information is deemed reliable but is not
guaranteed. If you believe any FMLS listing contains material that infringes your copyrighted work please click here
to review our DMCA policy and learn how to submit a takedown request. © 2025 First Multiple Listing
Service, Inc.
This property information delivered from various sources that may include, but not be limited to, county records and the multiple listing service. Although the information is believed to be reliable, it is not warranted and you should not rely upon it without independent verification. Property information is subject to errors, omissions, changes, including price, or withdrawal without notice.
For issues regarding this website, please contact Eyesore at 678.692.8512.
Data Last updated on June 6, 2025 1:44pm

















































