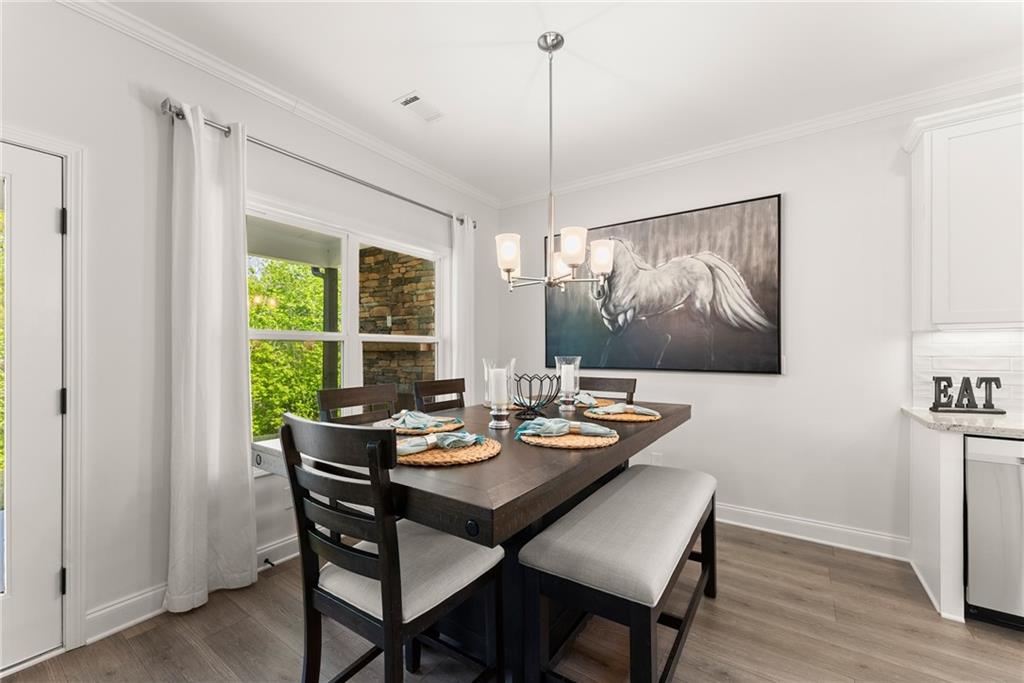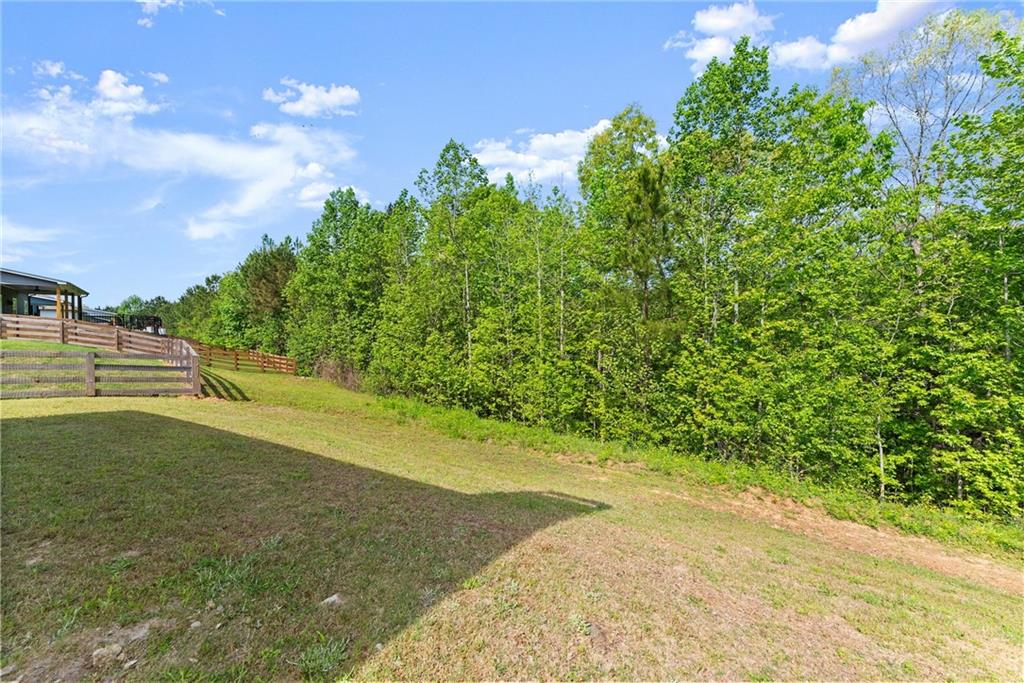240 Brookstone Trail
Dawsonville, GA 30534
$470,000
Welcome to this breathtaking 4-bedroom, 3-bathroom home, nestled in the highly coveted neighborhood of Creekstone. Enveloped by the charm of historic downtown Dawsonville, you’re mere moments from delightful shopping, dining, and a wealth of outdoor adventures! This enchanting ranch-style abode showcases elegant LVP flooring throughout the main living area. The open-concept kitchen, adorned with stainless steel appliances, stunning level 2 granite, upgraded backsplash, and enchanting under cabinet lighting, invites culinary creativity. Overlooking the inviting living room—complete with a gas fireplace and shiplap accents—this beautiful kitchen is the heart of the home. The master suite, conveniently located on the main level, features a his-and-hers bathroom vanity and a spacious walk-in shower. Also on this level, discover two additional cozy bedrooms and a full bathroom. As you move upstairs you are welcomed by another bedroom, a full bathroom, and a vast bonus room await your dreams. Step outside to the expansive back patio, graced with a wood-burning stone fireplace and a floating mantle, the ideal haven for cherished family moments and delightful entertaining. The neighborhood offers a pool, a playground, and enchanting sidewalks that beckon for evening strolls. This home has flourished as the model home in Creekstone, and now it is ready to embrace your unique story!
- SubdivisionCreekstone
- Zip Code30534
- CityDawsonville
- CountyDawson - GA
Location
- ElementaryRobinson
- JuniorDawson County
- HighDawson County
Schools
- StatusActive
- MLS #7571505
- TypeResidential
MLS Data
- Bedrooms4
- Bathrooms3
- Bedroom DescriptionMaster on Main
- RoomsAttic, Bonus Room
- FeaturesCrown Molding, Double Vanity, High Ceilings 9 ft Main, High Ceilings 9 ft Upper, High Speed Internet, Walk-In Closet(s)
- KitchenCabinets White, Eat-in Kitchen, Kitchen Island, View to Family Room
- AppliancesDishwasher, Disposal, Electric Water Heater, Gas Range, Microwave, Refrigerator
- HVACCeiling Fan(s), Central Air
- Fireplaces2
- Fireplace DescriptionGas Starter, Great Room, Stone
Interior Details
- StyleCraftsman
- ConstructionBrick, HardiPlank Type
- Built In2022
- StoriesArray
- ParkingDriveway, Garage
- FeaturesLighting
- ServicesHomeowners Association, Near Schools, Playground, Pool, Sidewalks, Street Lights
- UtilitiesCable Available, Electricity Available, Natural Gas Available, Phone Available, Sewer Available, Underground Utilities, Water Available
- SewerPublic Sewer
- Lot DescriptionBack Yard, Corner Lot
- Acres0.17
Exterior Details
Listing Provided Courtesy Of: Hardeman Realty, Inc. 770-616-7649
Listings identified with the FMLS IDX logo come from FMLS and are held by brokerage firms other than the owner of
this website. The listing brokerage is identified in any listing details. Information is deemed reliable but is not
guaranteed. If you believe any FMLS listing contains material that infringes your copyrighted work please click here
to review our DMCA policy and learn how to submit a takedown request. © 2025 First Multiple Listing
Service, Inc.
This property information delivered from various sources that may include, but not be limited to, county records and the multiple listing service. Although the information is believed to be reliable, it is not warranted and you should not rely upon it without independent verification. Property information is subject to errors, omissions, changes, including price, or withdrawal without notice.
For issues regarding this website, please contact Eyesore at 678.692.8512.
Data Last updated on June 8, 2025 12:22pm














































