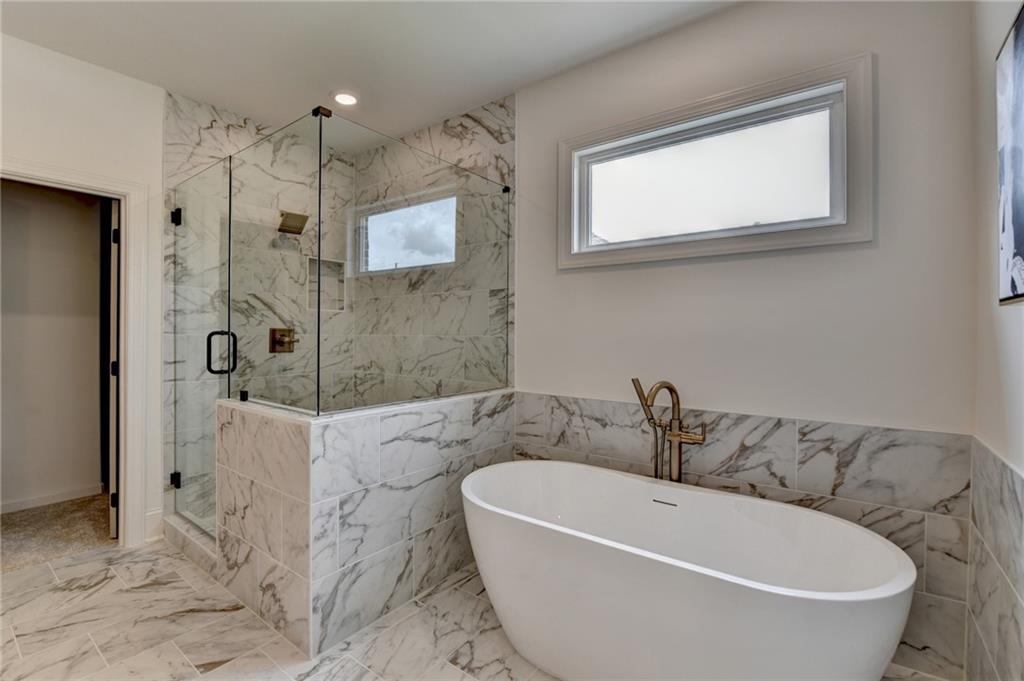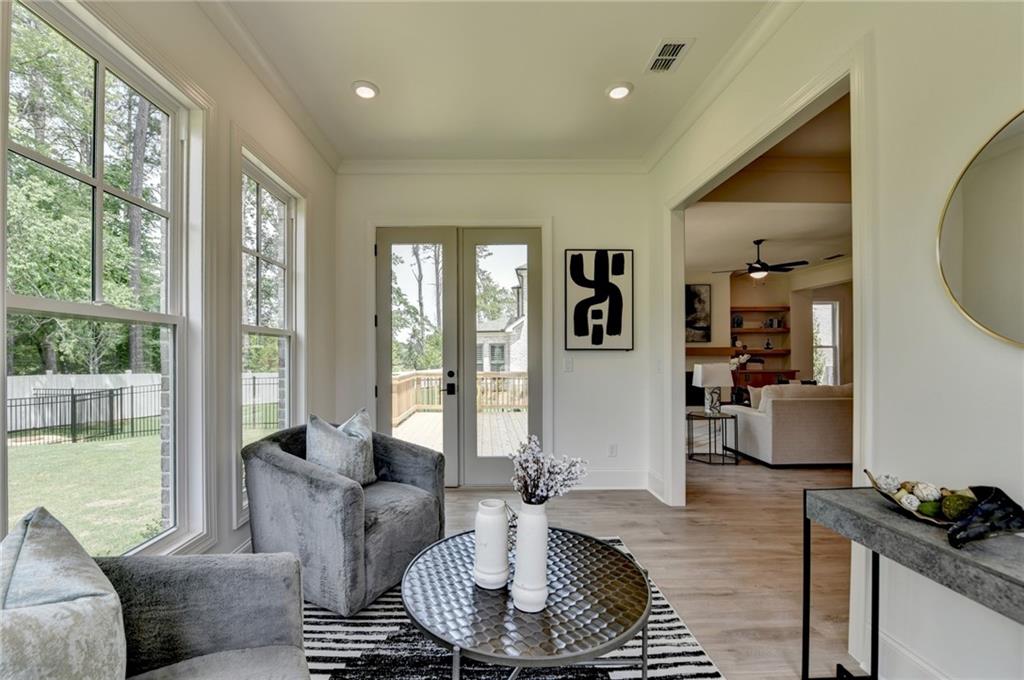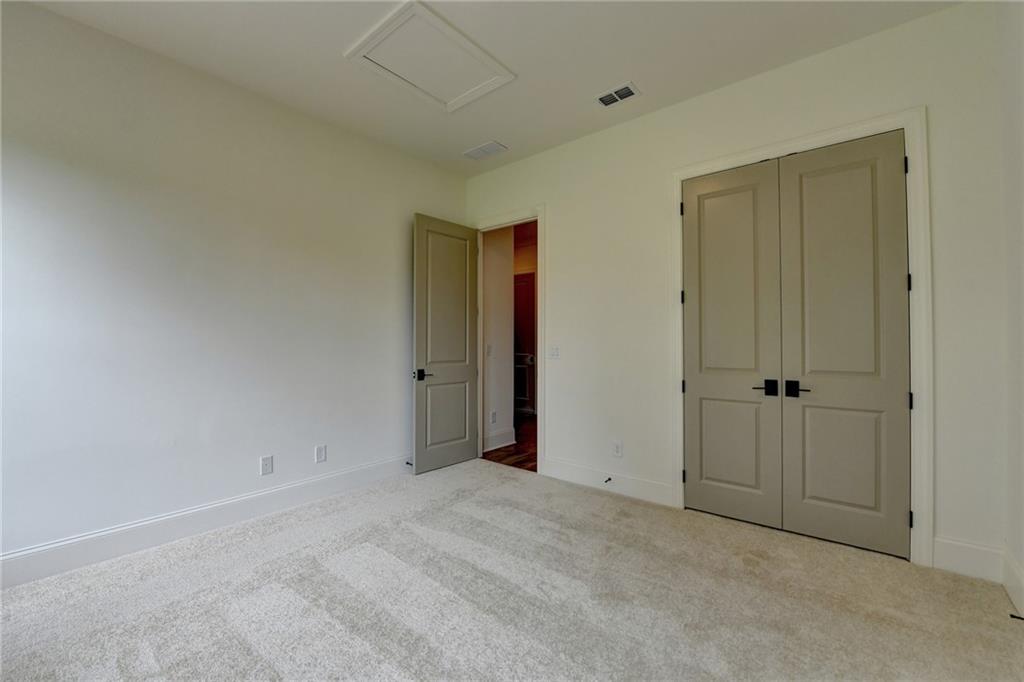11305 Knollwood Bend
Johns Creek, GA 30097
$1,515,000
Stunning New Construction in Northview High School District. Welcome to this beautifully crafted, never-before-lived-in home, boasting over $120,000 in premium upgrades and custom finishes. Located in a charming boutique community of just 20 residences, this is one of the final opportunities to own new construction in the highly sought-after Northview High School district. This spacious home features 6 full bedrooms and 5 luxurious bathrooms, including 2 bedrooms and 2 full baths on the main level. The main-level baths are elegantly appointed with tile flooring, tile stand-up showers, and frameless glass doors. The open-concept floor plan seamlessly connects the kitchen, breakfast area, living room, and dining room, with a sunroom and full back deck offering additional space for relaxation and entertaining. The gourmet kitchen is a chef’s dream, equipped with Monogram stainless steel appliances, including a 6-burner cooktop with griddle, double oven, vent hood, built-in microwave, wine fridge, and dishwasher. A waterfall-edge stone island adds style and functionality. Throughout the main level, stairs, and upstairs hallway, you'll find luxury vinyl plank flooring, offering durability and elegance. The owner’s suite is a true retreat, featuring vaulted ceilings and abundant natural light. The spa-inspired ensuite bath includes his-and-hers vanities, an additional makeup vanity, a spacious tile shower, and a soaking tub. Upstairs, one secondary bedroom enjoys a private bath, while two others share a Jack-and-Jill bathroom. The fenced backyard provides a private oasis, ideal for outdoor gatherings and play. Don’t miss your chance to own this exceptional home. Welcome home!
- SubdivisionKnollwood
- Zip Code30097
- CityJohns Creek
- CountyFulton - GA
Location
- ElementaryMedlock Bridge
- JuniorRiver Trail
- HighNorthview
Schools
- StatusPending
- MLS #7571486
- TypeResidential
MLS Data
- Bedrooms6
- Bathrooms5
- Bedroom DescriptionOversized Master
- RoomsBonus Room, Family Room, Kitchen, Laundry, Master Bathroom, Master Bedroom, Office, Sun Room
- FeaturesCrown Molding, Disappearing Attic Stairs, Double Vanity, Entrance Foyer, High Ceilings 10 ft Main, High Ceilings 10 ft Upper, High Speed Internet, Low Flow Plumbing Fixtures, Recessed Lighting, Tray Ceiling(s), Vaulted Ceiling(s), Walk-In Closet(s)
- KitchenBreakfast Bar, Cabinets White, Kitchen Island, Pantry Walk-In, Stone Counters, View to Family Room
- AppliancesDishwasher, Disposal, Double Oven, Energy Star Appliances, Gas Cooktop, Gas Oven/Range/Countertop, Gas Water Heater, Microwave, Range Hood, Self Cleaning Oven, Tankless Water Heater
- HVACCentral Air, Dual, Electric, ENERGY STAR Qualified Equipment, Zoned
- Fireplaces1
- Fireplace DescriptionFamily Room, Gas Log, Gas Starter, Glass Doors, Ventless
Interior Details
- StyleTraditional
- ConstructionBrick 4 Sides
- Built In2025
- StoriesArray
- ParkingAttached, Driveway, Garage, Garage Door Opener, Garage Faces Front, Kitchen Level, Level Driveway
- FeaturesPrivate Yard, Rain Gutters
- ServicesCurbs, Homeowners Association, Sidewalks, Street Lights
- UtilitiesCable Available, Electricity Available, Natural Gas Available, Phone Available, Sewer Available, Underground Utilities, Water Available
- SewerPublic Sewer
- Lot DescriptionBack Yard, Corner Lot, Landscaped, Level, Sprinklers In Front, Sprinklers In Rear
- Lot Dimensionsx
- Acres0.34
Exterior Details
Listing Provided Courtesy Of: EXP Realty, LLC. 888-959-9461
Listings identified with the FMLS IDX logo come from FMLS and are held by brokerage firms other than the owner of
this website. The listing brokerage is identified in any listing details. Information is deemed reliable but is not
guaranteed. If you believe any FMLS listing contains material that infringes your copyrighted work please click here
to review our DMCA policy and learn how to submit a takedown request. © 2025 First Multiple Listing
Service, Inc.
This property information delivered from various sources that may include, but not be limited to, county records and the multiple listing service. Although the information is believed to be reliable, it is not warranted and you should not rely upon it without independent verification. Property information is subject to errors, omissions, changes, including price, or withdrawal without notice.
For issues regarding this website, please contact Eyesore at 678.692.8512.
Data Last updated on June 6, 2025 1:44pm







































































































