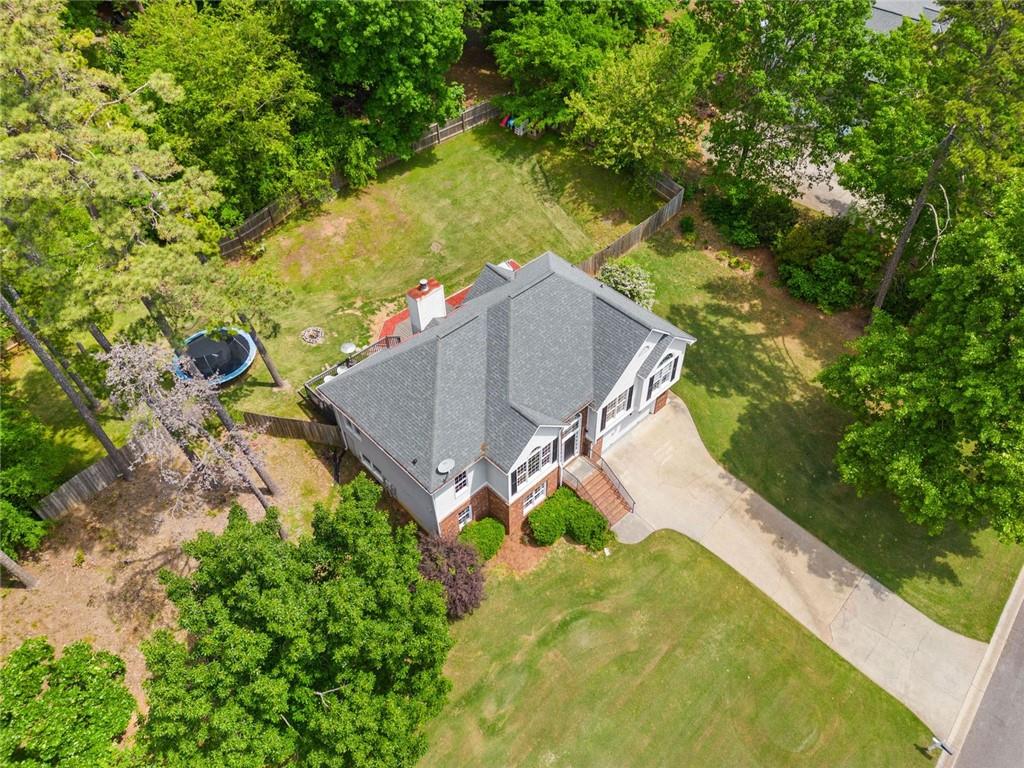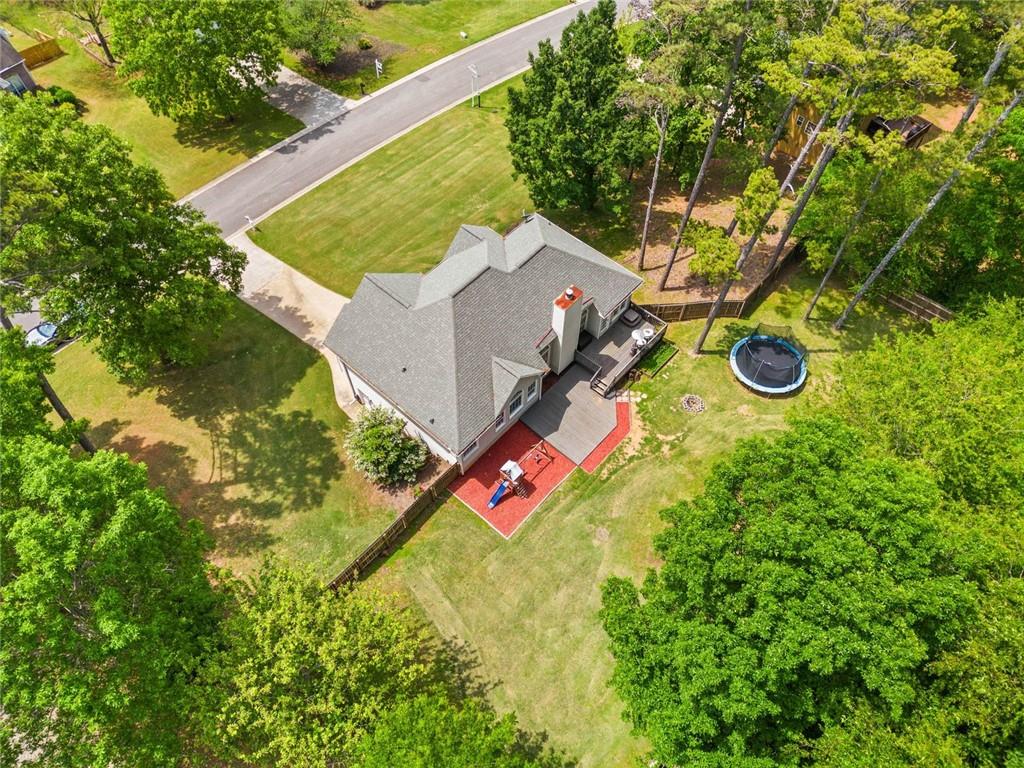47 Centerport Drive
White, GA 30184
$400,000
Welcome to a home that perfectly balances connection and comfort, offering a mix of gathering spaces and private retreats. Nestled on over half an acre, this split-level gem invites you to spread out, entertain, and relish everyday moments. As you step inside, you'll find bright, freshly painted interiors that give the home a fresh, modern feel. Hardwood floors flow through the dining room, living area, and upstairs bedrooms. They add warmth and coziness. The kitchen flows smoothly into the main living areas. It has sturdy vinyl flooring made for everyday use. Upstairs, three spacious bedrooms and two full bathrooms are thoughtfully laid out for privacy and ease. Downstairs, you’ll find great options. There’s a large bonus room, a fourth bedroom, and a full bathroom. This space can be transformed into a media room, home office, or guest suite. The cozy carpeted floors in the basement living spaces make them ideal for movie nights or casual hangouts. The private, tree-lined backyard is perfect for outdoor fun and relaxation. Host unforgettable gatherings on the large deck or simply enjoy the peace and quiet of your own green space. You can rest easy knowing the major updates are already taken care of! The roof, HVAC, and water heater were all replaced in 2018. With approximately 2,800 square feet, there's ample space for everyone to spread out and make this home their own. This rare find on a generous lot combines space, style, and updates in a location that feels like home. Come see it for yourself...your next chapter starts here!
- SubdivisionNorth Hampton
- Zip Code30184
- CityWhite
- CountyBartow - GA
Location
- ElementaryWhite - Bartow
- JuniorCass
- HighCass
Schools
- StatusPending
- MLS #7571453
- TypeResidential
MLS Data
- Bedrooms4
- Bathrooms3
- Bedroom DescriptionMaster on Main
- RoomsExercise Room, Living Room
- BasementDaylight, Finished, Driveway Access, Finished Bath, Interior Entry, Full
- FeaturesDouble Vanity, High Ceilings 9 ft Main, High Speed Internet, Walk-In Closet(s)
- KitchenCabinets Stain, Laminate Counters, Pantry, View to Family Room, Eat-in Kitchen, Breakfast Room
- AppliancesDishwasher, Electric Range, Microwave
- HVACCentral Air, Ceiling Fan(s)
- Fireplaces1
- Fireplace DescriptionFactory Built, Family Room, Gas Starter
Interior Details
- StyleTraditional
- ConstructionBrick, Stucco, Cement Siding
- Built In1999
- StoriesArray
- ParkingGarage Door Opener, Attached, Drive Under Main Level, Garage, Garage Faces Front
- ServicesHomeowners Association, Near Shopping, Near Schools, Playground, Pool
- UtilitiesElectricity Available, Cable Available, Phone Available, Water Available
- SewerSeptic Tank
- Lot DescriptionWooded
- Lot Dimensionsx
- Acres0.62
Exterior Details
Listing Provided Courtesy Of: Path & Post Real Estate 404-334-2402
Listings identified with the FMLS IDX logo come from FMLS and are held by brokerage firms other than the owner of
this website. The listing brokerage is identified in any listing details. Information is deemed reliable but is not
guaranteed. If you believe any FMLS listing contains material that infringes your copyrighted work please click here
to review our DMCA policy and learn how to submit a takedown request. © 2025 First Multiple Listing
Service, Inc.
This property information delivered from various sources that may include, but not be limited to, county records and the multiple listing service. Although the information is believed to be reliable, it is not warranted and you should not rely upon it without independent verification. Property information is subject to errors, omissions, changes, including price, or withdrawal without notice.
For issues regarding this website, please contact Eyesore at 678.692.8512.
Data Last updated on June 6, 2025 1:44pm

























































